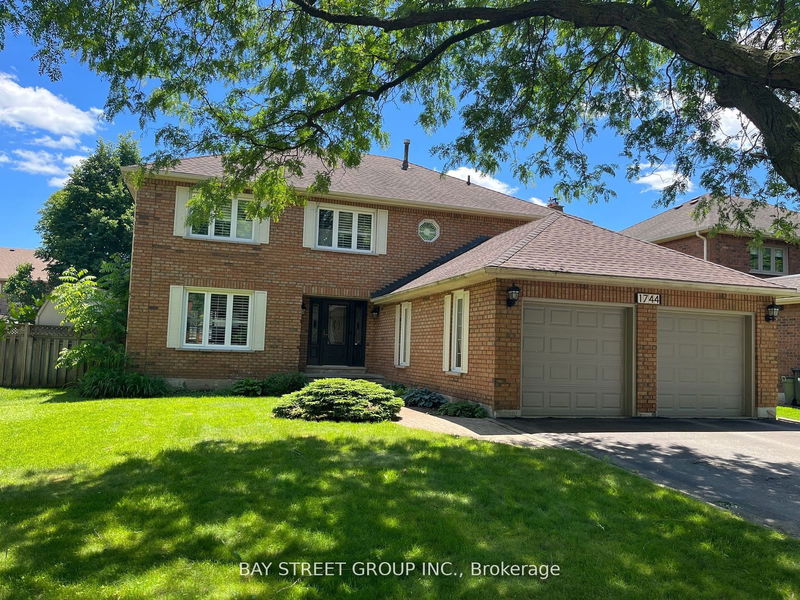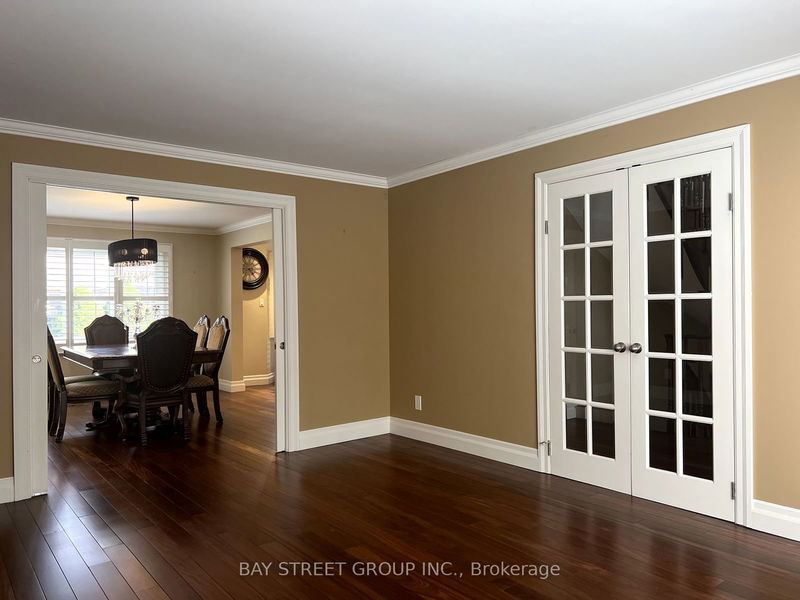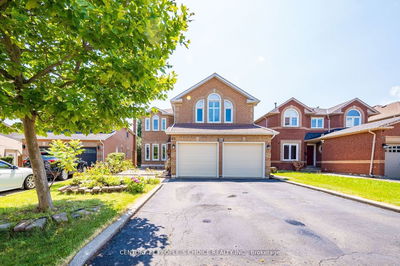1744 Delderfield
Central Erin Mills | Mississauga
$1,825,800.00
Listed 6 days ago
- 4 bed
- 3 bath
- 2500-3000 sqft
- 6.0 parking
- Detached
Instant Estimate
$1,798,976
-$26,824 compared to list price
Upper range
$1,981,600
Mid range
$1,798,976
Lower range
$1,616,353
Property history
- Now
- Listed on Oct 2, 2024
Listed for $1,825,800.00
6 days on market
- Jun 28, 2024
- 3 months ago
Deal Fell Through
Listed for $1,860,000.00 • on market
- May 11, 2023
- 1 year ago
Leased
Listed for $5,180.00 • about 1 month on market
Location & area
Schools nearby
Home Details
- Description
- In The Desirable Central Erin Mills Area. 4 Bedroom, 3 Bathroom Detached Home On 60X120Ft Lot. First Floor Complete W/ Hardwood Flooring, Pot Lights & California Shutters. Open Concept Dinning Room With Custom Built In Cabinets / Modern Kitchen W/ S/S Appliances, & Wolf Gas Stove, Granite Counters W/ Custom Center Island O/L Backyard Salt Water Pool. Master Ensuite With Heated Floor. Family Room And Basement With Wood Burning F/P.
- Additional media
- -
- Property taxes
- $10,516.76 per year / $876.40 per month
- Basement
- Part Fin
- Year build
- 31-50
- Type
- Detached
- Bedrooms
- 4
- Bathrooms
- 3
- Parking spots
- 6.0 Total | 2.0 Garage
- Floor
- -
- Balcony
- -
- Pool
- Inground
- External material
- Brick
- Roof type
- -
- Lot frontage
- -
- Lot depth
- -
- Heating
- Forced Air
- Fire place(s)
- Y
- Main
- Living
- 15’12” x 12’12”
- Family
- 20’1” x 14’4”
- Kitchen
- 16’10” x 14’2”
- Dining
- 13’11” x 13’1”
- 2nd
- Prim Bdrm
- 17’9” x 12’12”
- 2nd Br
- 13’3” x 13’5”
- 3rd Br
- 12’4” x 9’12”
- 4th Br
- 12’4” x 9’11”
- Lower
- Family
- 14’9” x 12’12”
Listing Brokerage
- MLS® Listing
- W9377524
- Brokerage
- BAY STREET GROUP INC.
Similar homes for sale
These homes have similar price range, details and proximity to 1744 Delderfield









