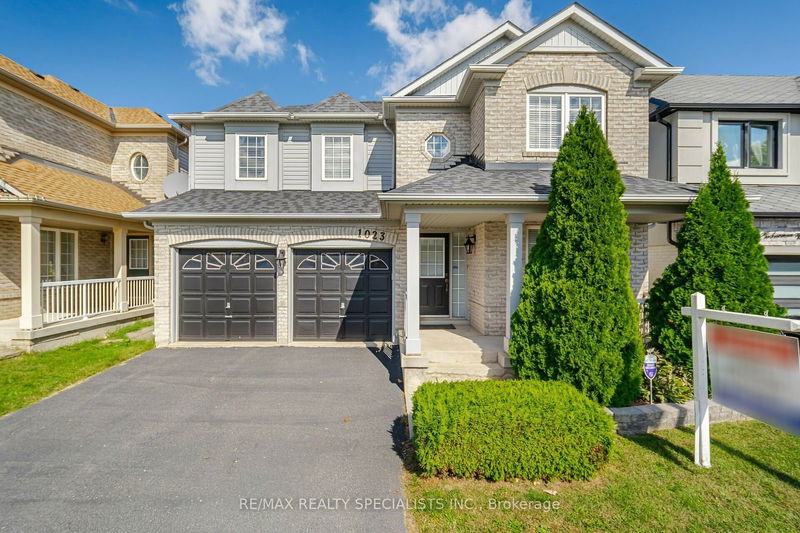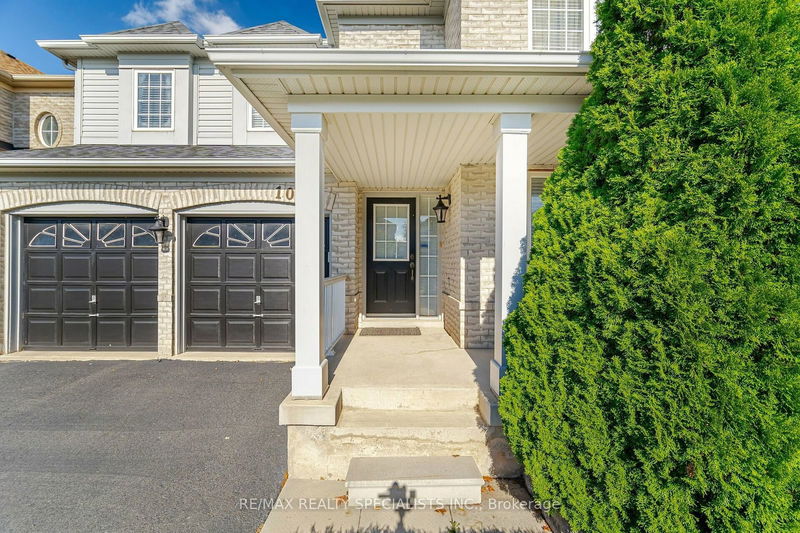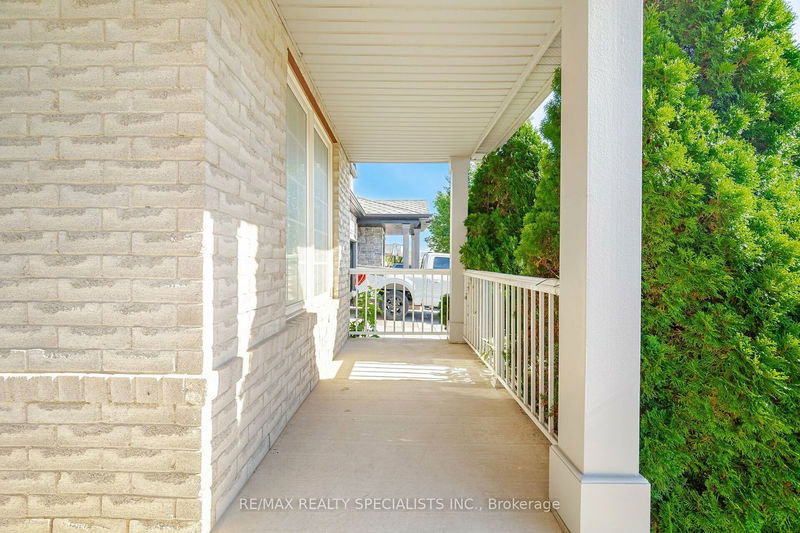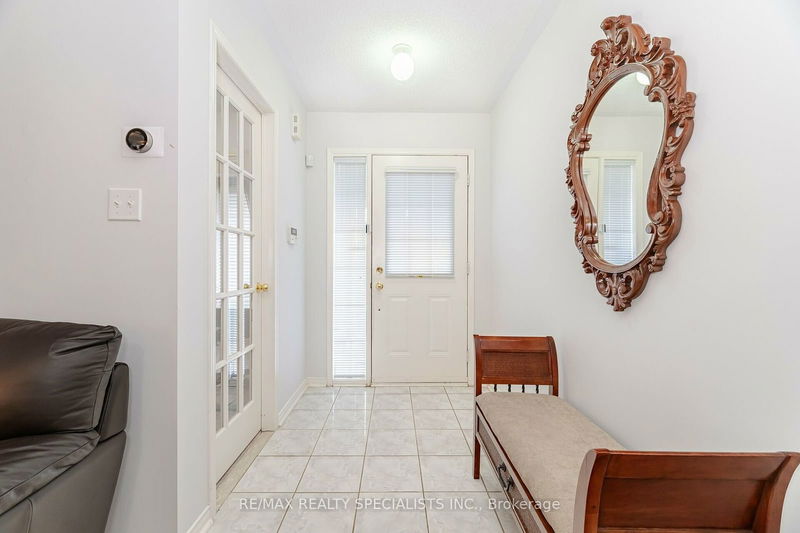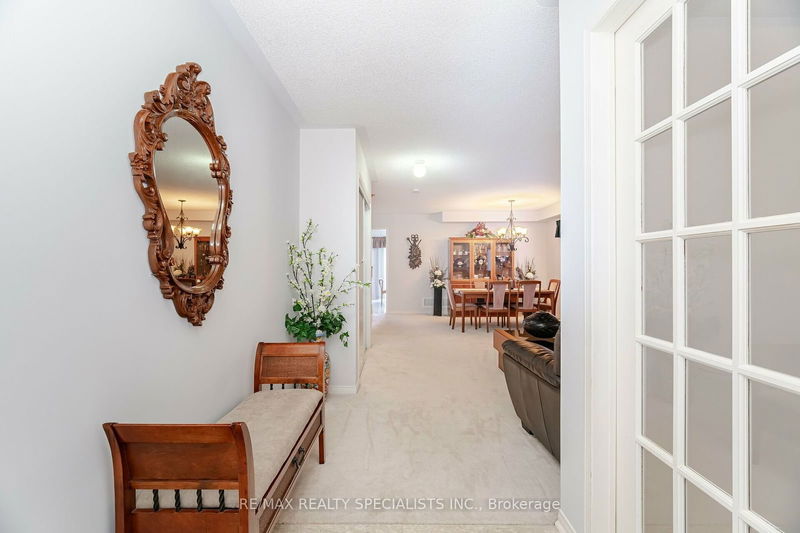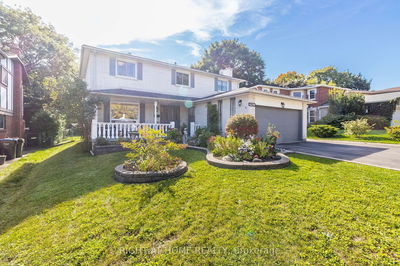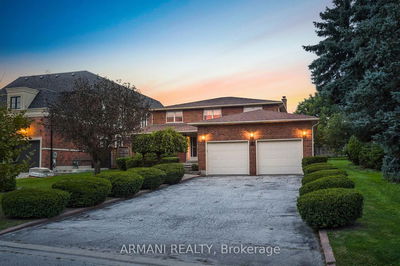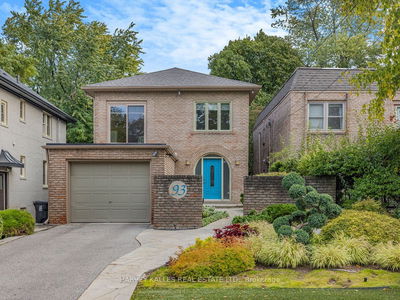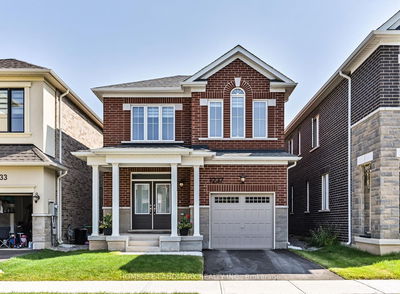1023 Vickerman
Coates | Milton
$1,224,900.00
Listed 9 days ago
- 4 bed
- 3 bath
- 2000-2500 sqft
- 4.0 parking
- Detached
Instant Estimate
$1,231,065
+$6,165 compared to list price
Upper range
$1,305,124
Mid range
$1,231,065
Lower range
$1,157,006
Property history
- Oct 1, 2024
- 9 days ago
Sold conditionally
Listed for $1,224,900.00 • on market
Location & area
Schools nearby
Home Details
- Description
- Welcome to this stunning 4 bedroom, 2.5 baths, finished basement family home. Located in a great neighbourhood, close to schools, parks, trails & shops this home has over 3500 sq ft of living space. Convenient separate office space overlooking the frontyard. The living & dining room is spacious and freshly painted. The clean and bright kitchen has a separate breakfast area that walks out to a huge backyard. The large laundry/mud room gives access to the double car garage. The huge master ensuite has double closets, 5 pc ensuite and a separate sitting room, very spacious bedrooms that overlook the frontyard. The finished basement has an open concept rec room where you can comfortably entertain your family & guests during special occasions. Minutes to schools, parks & shops, you will love the convenience of living in this neighbourhood.
- Additional media
- https://unbranded.mediatours.ca/property/1023-vickerman-way-milton/
- Property taxes
- $5,156.95 per year / $429.75 per month
- Basement
- Finished
- Basement
- Full
- Year build
- 16-30
- Type
- Detached
- Bedrooms
- 4
- Bathrooms
- 3
- Parking spots
- 4.0 Total | 2.0 Garage
- Floor
- -
- Balcony
- -
- Pool
- None
- External material
- Brick
- Roof type
- -
- Lot frontage
- -
- Lot depth
- -
- Heating
- Forced Air
- Fire place(s)
- Y
- Main
- Living
- 11’1” x 13’3”
- Dining
- 10’3” x 13’3”
- Office
- 9’9” x 12’6”
- Kitchen
- 12’2” x 9’3”
- Breakfast
- 12’2” x 8’0”
- Family
- 13’1” x 15’0”
- Laundry
- 8’8” x 7’1”
- 2nd
- Prim Bdrm
- 13’3” x 21’11”
- 2nd Br
- 13’8” x 14’5”
- 3rd Br
- 13’4” x 14’12”
- 4th Br
- 12’6” x 10’0”
- Bsmt
- Rec
- 44’3” x 19’12”
Listing Brokerage
- MLS® Listing
- W9377683
- Brokerage
- RE/MAX REALTY SPECIALISTS INC.
Similar homes for sale
These homes have similar price range, details and proximity to 1023 Vickerman
