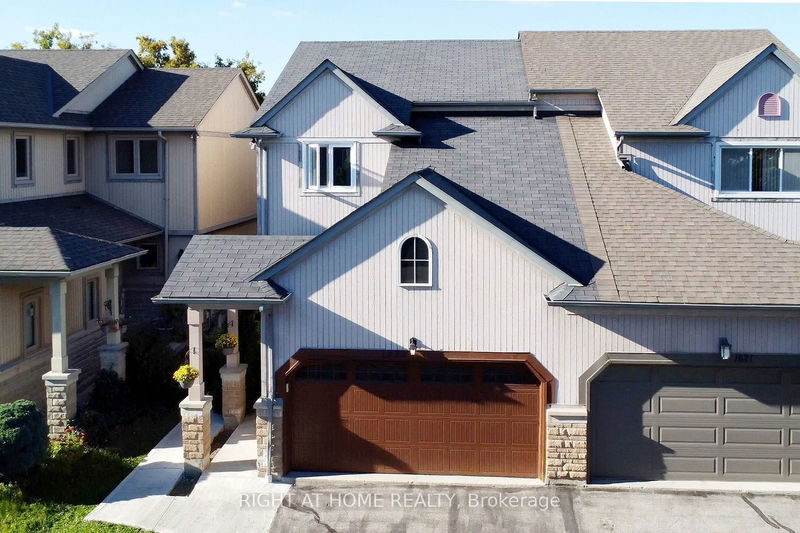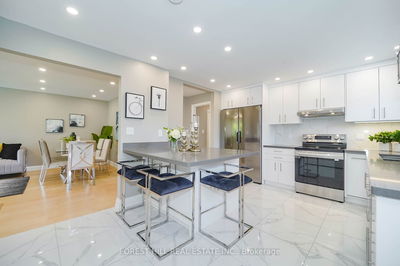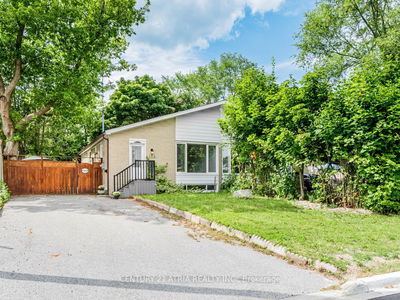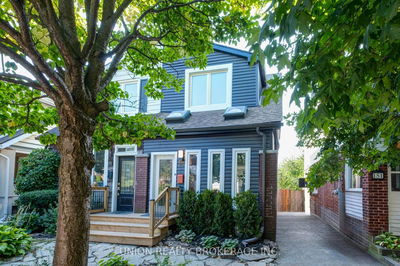1823 Stevington
Meadowvale Village | Mississauga
$999,999.00
Listed 6 days ago
- 3 bed
- 4 bath
- - sqft
- 6.0 parking
- Semi-Detached
Instant Estimate
$1,061,934
+$61,935 compared to list price
Upper range
$1,163,780
Mid range
$1,061,934
Lower range
$960,088
Property history
- Now
- Listed on Oct 1, 2024
Listed for $999,999.00
6 days on market
- Jun 27, 2024
- 3 months ago
Expired
Listed for $999,000.00 • 2 months on market
- Mar 1, 2024
- 7 months ago
Terminated
Listed for $1,149,999.00 • 4 months on market
Location & area
Schools nearby
Home Details
- Description
- Look No Further! This Bright And Open Concept Semi Has It All. Situated In A Highly Sought After Community of Meadowvale Village. Gorgeous Hardwood Floors, Potlights, 9ft Ceilings on Main Floor, Beautiful Kitchen with Stainless Steel Appliances And Ample Granite Counter Space. Double Car Garage with 4 Parking spots on Driveway. Separate Entrance From Garage & Main Entrance To The Basement In-Law Suite That Includes a Kitchen and a Full Washroom. Freshly Painted.
- Additional media
- https://www.goldvirtualtours.ca/brandedvideo/1823-stevington-cres
- Property taxes
- $5,064.57 per year / $422.05 per month
- Basement
- Apartment
- Basement
- Sep Entrance
- Year build
- -
- Type
- Semi-Detached
- Bedrooms
- 3 + 1
- Bathrooms
- 4
- Parking spots
- 6.0 Total | 2.0 Garage
- Floor
- -
- Balcony
- -
- Pool
- None
- External material
- Stone
- Roof type
- -
- Lot frontage
- -
- Lot depth
- -
- Heating
- Forced Air
- Fire place(s)
- N
- Main
- Living
- 14’1” x 26’10”
- Kitchen
- 9’2” x 10’0”
- Breakfast
- 9’6” x 10’0”
- Upper
- Prim Bdrm
- 12’10” x 15’9”
- 2nd Br
- 10’10” x 10’11”
- 3rd Br
- 11’10” x 9’6”
- Lower
- 4th Br
- 15’2” x 10’11”
- Kitchen
- 11’6” x 8’11”
- Rec
- 15’4” x 9’2”
Listing Brokerage
- MLS® Listing
- W9377043
- Brokerage
- RIGHT AT HOME REALTY
Similar homes for sale
These homes have similar price range, details and proximity to 1823 Stevington









