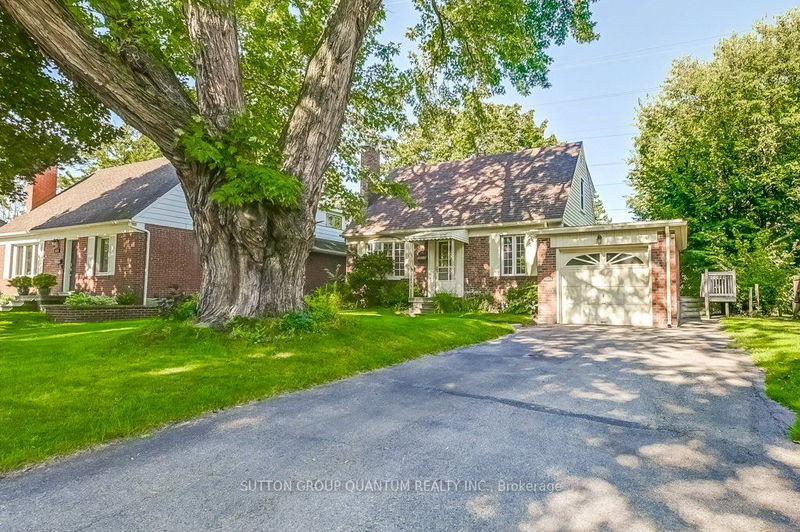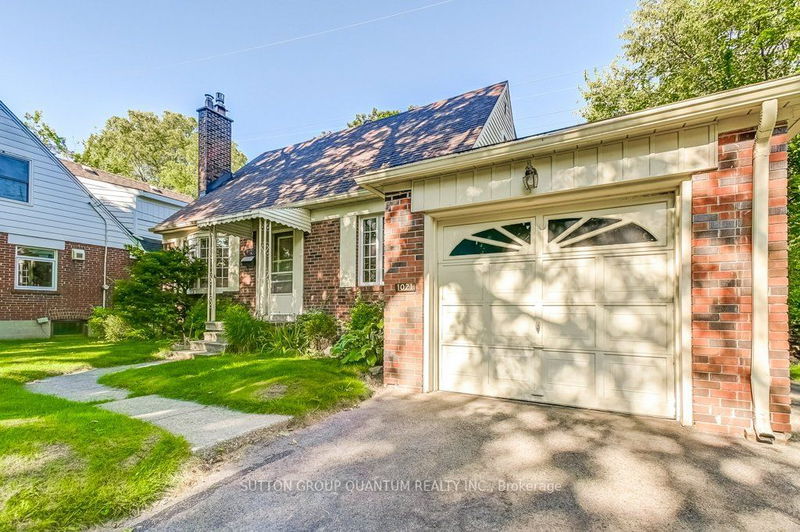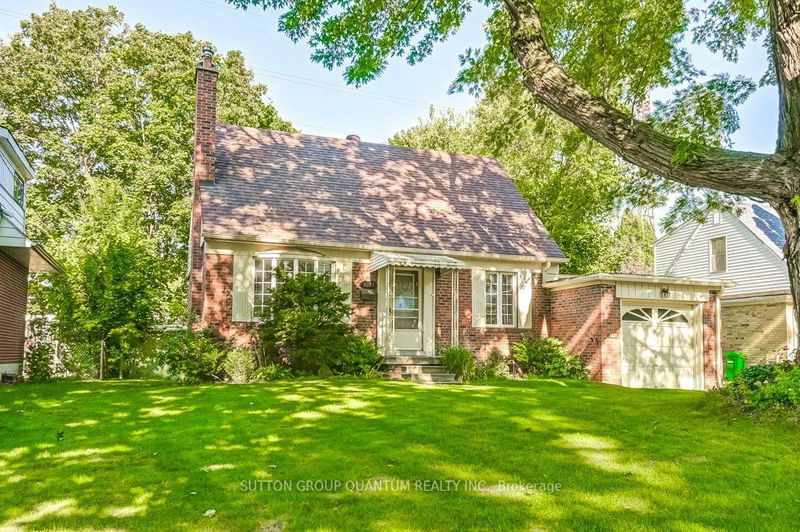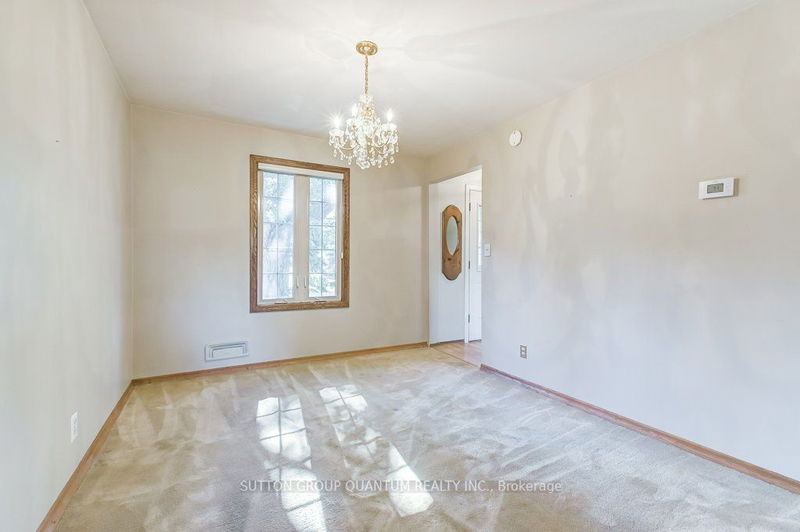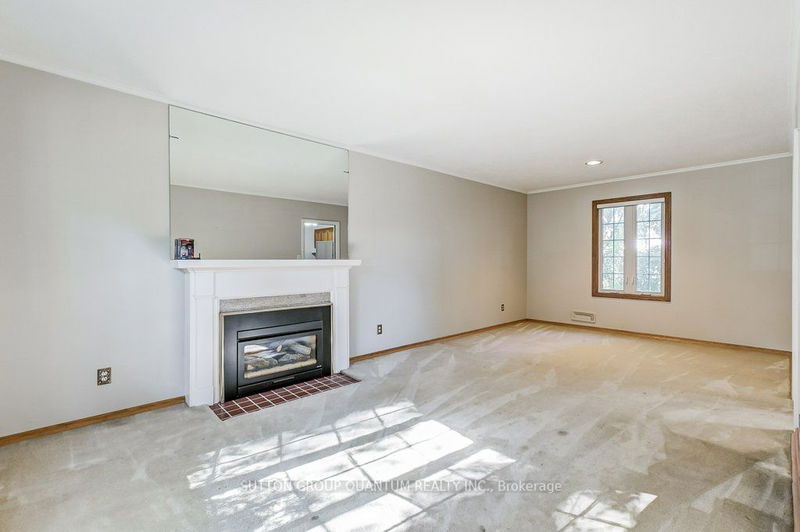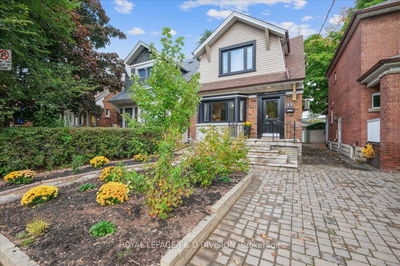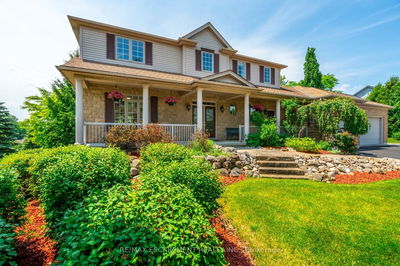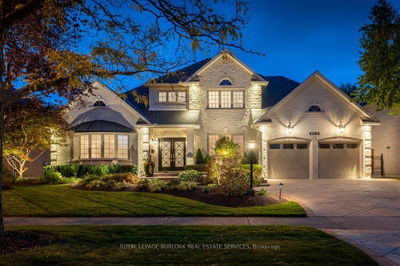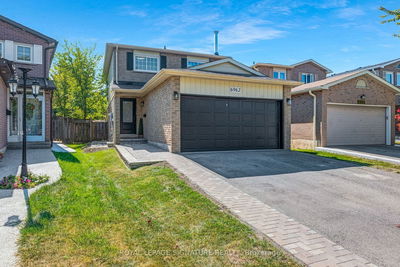1021 Hedge
Lakeview | Mississauga
$999,900.00
Listed 5 days ago
- 3 bed
- 3 bath
- - sqft
- 5.0 parking
- Detached
Instant Estimate
$1,081,154
+$81,254 compared to list price
Upper range
$1,171,815
Mid range
$1,081,154
Lower range
$990,492
Property history
- Now
- Listed on Oct 2, 2024
Listed for $999,900.00
5 days on market
Location & area
Schools nearby
Home Details
- Description
- Welcome home to the heart of Applewood Acres! Highly coveted family neighbourhood with mature trees, great schools (top ranked Westacres Public School), and great neighbours where everyone smiles & waves! Walkable neighbourhood steps to schools, parks, outdoor community pool, playgrounds, community centre, and shops at Applewood Plaza. Tucked away in a quiet, treed area away from the hustle & bustle yet at the same time convenient to the QEW highway with quick access to downtown Toronto. This sizeable property has mature tall trees and loads of potential for a backyard oasis. No houses immediately behind you! Access to walking/biking trails behind the house. Separate dining room & separate family room & 2pc bathroom on main floor. Amazing layout with lots of opportunity to renovate. Great curb appeal and rock solid brick & block structure. 3 good sized bedrooms on upper level. Renovate or build your dream home! The possibilities are exciting!
- Additional media
- https://unbranded.youriguide.com/1021_hedge_dr_mississauga_on/
- Property taxes
- $6,039.62 per year / $503.30 per month
- Basement
- Full
- Basement
- Part Fin
- Year build
- 51-99
- Type
- Detached
- Bedrooms
- 3 + 1
- Bathrooms
- 3
- Parking spots
- 5.0 Total | 1.0 Garage
- Floor
- -
- Balcony
- -
- Pool
- None
- External material
- Brick
- Roof type
- -
- Lot frontage
- -
- Lot depth
- -
- Heating
- Forced Air
- Fire place(s)
- Y
- Main
- Living
- 22’7” x 11’3”
- Dining
- 12’8” x 10’2”
- Kitchen
- 9’7” x 12’6”
- Family
- 13’4” x 10’8”
- 2nd
- Prim Bdrm
- 18’9” x 11’10”
- 2nd Br
- 9’3” x 10’8”
- 3rd Br
- 9’2” x 10’8”
- Bsmt
- Rec
- 22’4” x 16’11”
- Office
- 13’3” x 11’0”
Listing Brokerage
- MLS® Listing
- W9377116
- Brokerage
- SUTTON GROUP QUANTUM REALTY INC.
Similar homes for sale
These homes have similar price range, details and proximity to 1021 Hedge
