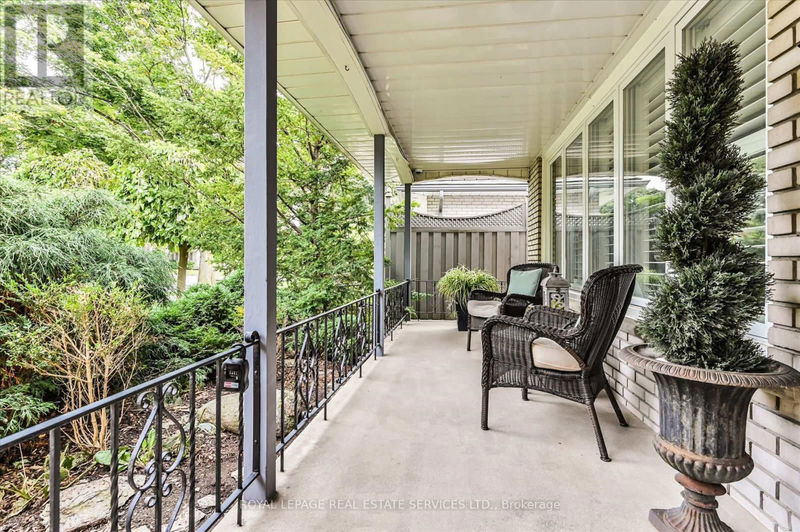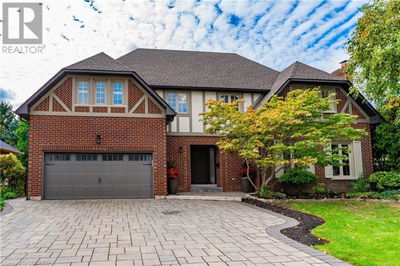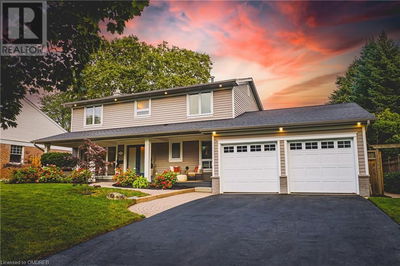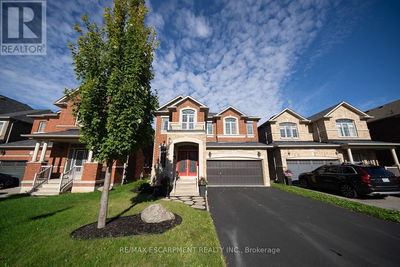70 Pettit
Willowridge-Martingrove-Richview | Toronto (Willowridge-Martingrove-Richview)
$1,588,000.00
Listed 4 days ago
- 4 bed
- 3 bath
- - sqft
- 6 parking
- Single Family
Property history
- Now
- Listed on Oct 2, 2024
Listed for $1,588,000.00
4 days on market
Location & area
Schools nearby
Home Details
- Description
- Welcome to your forever home located in the highly sought-after Richmond Gardens! This spacious 4-bedroom, 3-bathroom single-family detached home offers an exceptional blend of comfort and elegance. Skylights on the main and upper levels pour natural light into the home, creating a bright and airy atmosphere throughout. The home also features a formal living and dining room, perfect for hosting gatherings or family dinners. For more relaxed moments, enjoy the cozy family room with a charming wood-burning fireplace, ideal for unwinding on cool evenings. From the family room, step out into your ""secret garden"" an expansive 133 foot deep lot and uniquely laid-out backyard that holds endless possibilities. With the right touch, this outdoor oasis can be transformed into an entertainer's dream, offering a serene space for relaxation or lively gatherings with family and friends. The primary bedroom serves as a private retreat, complete with an en suite bathroom and a spacious walk-in closet, providing the ultimate in convenience and comfort. The additional bedrooms offer ample space for a growing family or accommodating guests. The home has undergone partial renovations, ensuring a fresh and modern feel, but still welcomes a new homeowner's personal touch to make it truly their own. A bright, finished basement provides additional living space, perfect for entertainment or relaxation, and includes ample storage for all your belongings. Nestled on one of Richmond Gardens premier streets, this home is close to top-rated schools, parks, shopping, and provides easy access to major highways. Don't miss out on the chance to make this extraordinary home yours. Schedule a viewing today! **** EXTRAS **** Roof ( Walker) less then 10 years. Chimney repointed 2019, Family Room Reno 2024, Basement Reno 2024, Bed 1 Reno 2023. (id:39198)
- Additional media
- https://vimeo.com/1015693630
- Property taxes
- $6,243.00 per year / $520.25 per month
- Basement
- Finished, N/A
- Year build
- -
- Type
- Single Family
- Bedrooms
- 4
- Bathrooms
- 3
- Parking spots
- 6 Total
- Floor
- Tile, Laminate
- Balcony
- -
- Pool
- -
- External material
- Brick
- Roof type
- -
- Lot frontage
- -
- Lot depth
- -
- Heating
- Forced air, Natural gas
- Fire place(s)
- 1
- Main level
- Foyer
- 8’12” x 8’0”
- Living room
- 16’12” x 13’8”
- Dining room
- 12’6” x 10’7”
- Kitchen
- 10’0” x 10’0”
- Eating area
- 10’0” x 8’0”
- Bedroom
- 11’2” x 8’12”
- Lower level
- Laundry room
- 12’0” x 6’6”
- Family room
- 28’6” x 12’12”
- Basement
- Recreational, Games room
- 24’2” x 19’5”
- Second level
- Primary Bedroom
- 15’7” x 11’8”
- Bedroom
- 12’4” x 10’7”
- Bedroom
- 11’2” x 8’12”
Listing Brokerage
- MLS® Listing
- W9378486
- Brokerage
- ROYAL LEPAGE REAL ESTATE SERVICES LTD.
Similar homes for sale
These homes have similar price range, details and proximity to 70 Pettit









