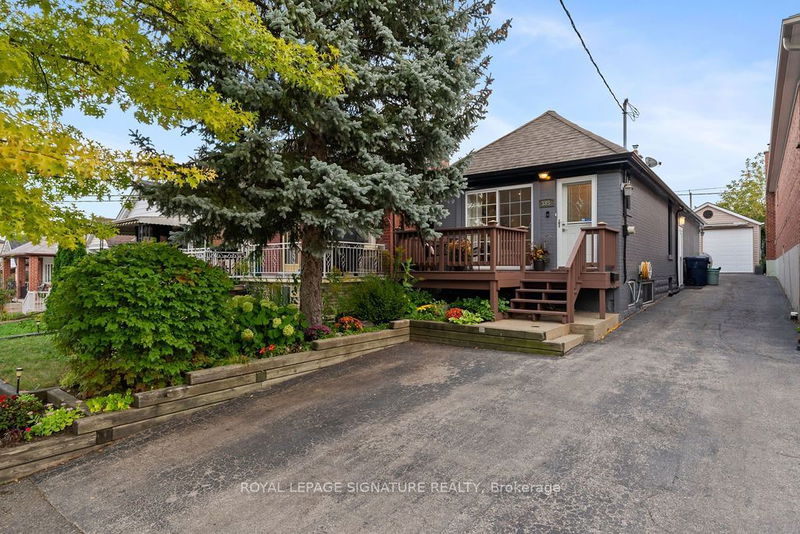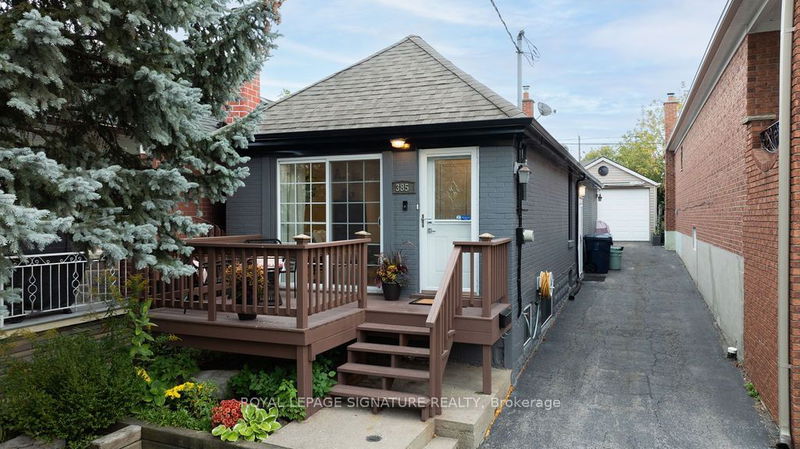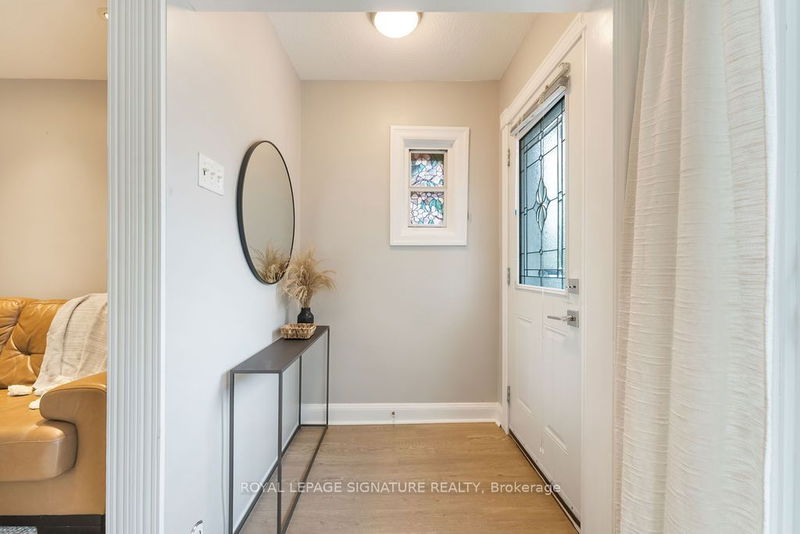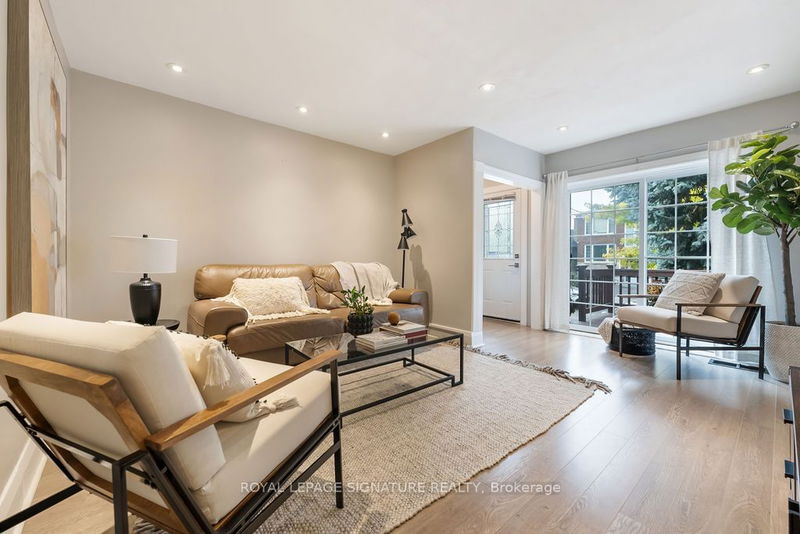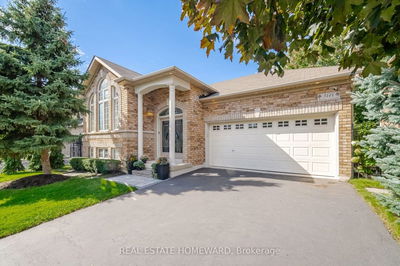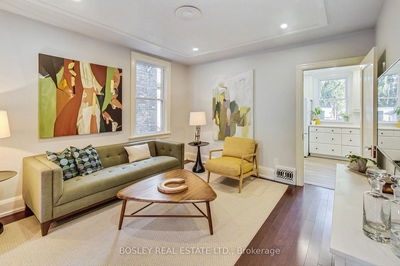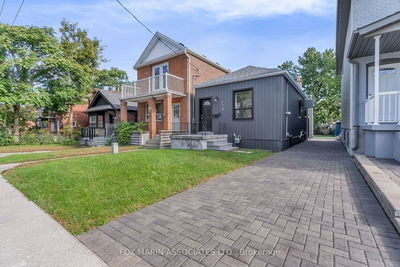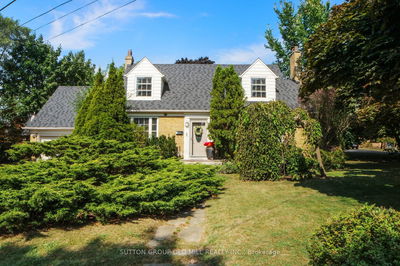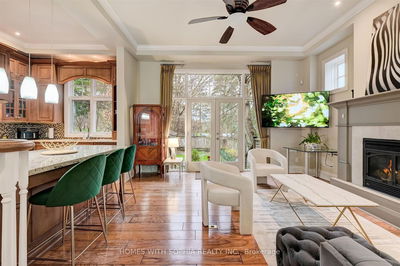385 Whitmore
Briar Hill-Belgravia | Toronto
$1,039,000.00
Listed 5 days ago
- 2 bed
- 2 bath
- - sqft
- 5.0 parking
- Detached
Instant Estimate
$1,063,027
+$24,027 compared to list price
Upper range
$1,144,762
Mid range
$1,063,027
Lower range
$981,292
Property history
- Now
- Listed on Oct 2, 2024
Listed for $1,039,000.00
5 days on market
- Sep 23, 2024
- 14 days ago
Terminated
Listed for $849,000.00 • 9 days on market
Location & area
Schools nearby
Home Details
- Description
- Welcome to Whitmore! This charming detached 2+1 bedroom bungalow is a fantastic opportunity for first-time buyers and investors alike. Located in the heart of the city, this home features a bright living room, two full washrooms, and stainless steel kitchen appliances, complemented by a cozy gas fireplace.The separate entrance leads to a finished basement, perfect for kids, recreation, or a home office, complete with an additional guest bedroom. Enjoy busy city life with ease, as the low-maintenance private backyard offers a peaceful oasis for relaxation or entertaining friends.With a private driveway accommodating up to four cars and a large detached garage (the ideal for a WFH space or man cave) you'll never have to worry about street parking! Centrally located just steps away from parks, the scenic beltline, Eglinton West Station/LRT, and a variety of shops and restaurants, this home perfectly blends comfort and convenience. Move-in ready and waiting for you!
- Additional media
- https://vimeo.com/1012171306/0fbd93b7e0
- Property taxes
- $3,647.98 per year / $304.00 per month
- Basement
- Fin W/O
- Year build
- -
- Type
- Detached
- Bedrooms
- 2 + 1
- Bathrooms
- 2
- Parking spots
- 5.0 Total | 1.0 Garage
- Floor
- -
- Balcony
- -
- Pool
- None
- External material
- Brick
- Roof type
- -
- Lot frontage
- -
- Lot depth
- -
- Heating
- Forced Air
- Fire place(s)
- Y
- Main
- Living
- 16’2” x 13’2”
- Dining
- 12’2” x 7’7”
- Kitchen
- 11’8” x 13’2”
- Prim Bdrm
- 10’12” x 12’11”
- 2nd Br
- 10’12” x 9’0”
- Lower
- Br
- 11’4” x 9’3”
- Rec
- 21’11” x 13’2”
Listing Brokerage
- MLS® Listing
- W9378264
- Brokerage
- ROYAL LEPAGE SIGNATURE REALTY
Similar homes for sale
These homes have similar price range, details and proximity to 385 Whitmore
