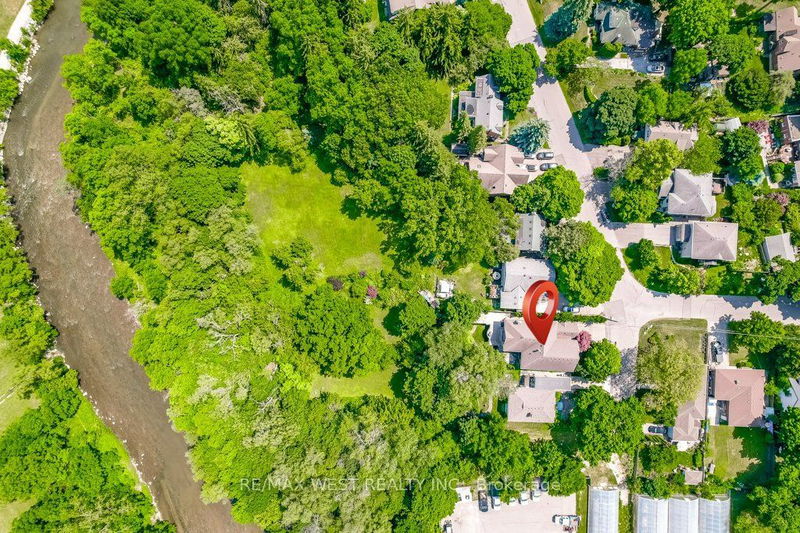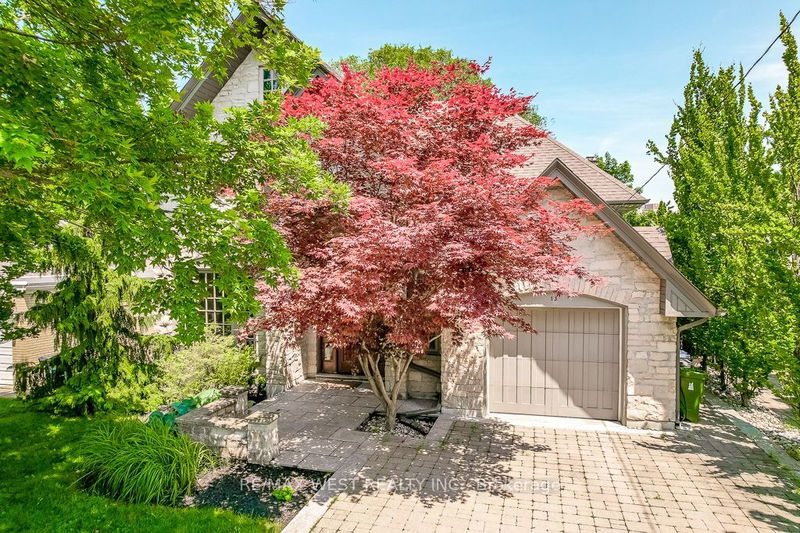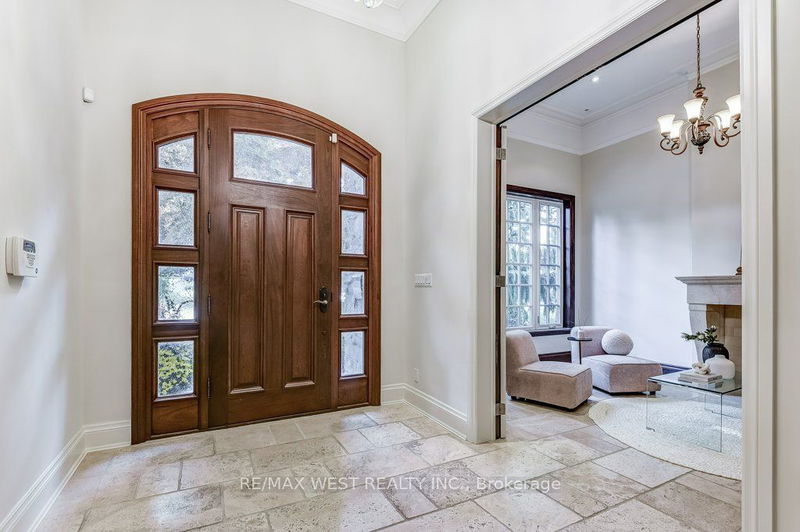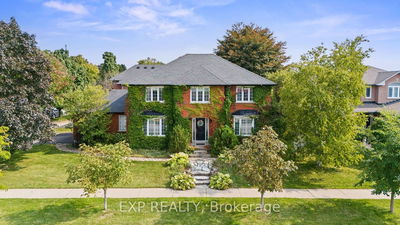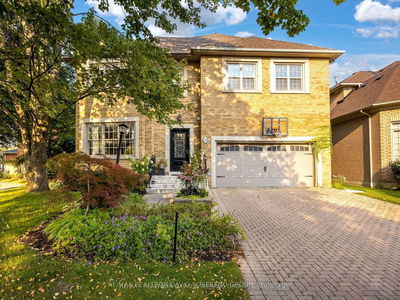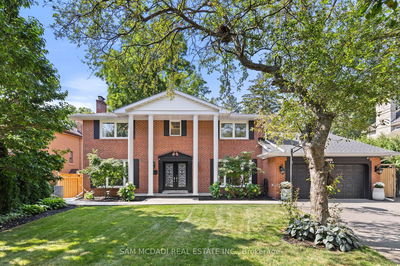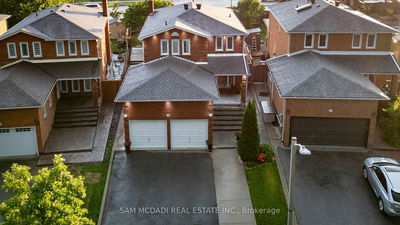13 Riverlea
Humber Heights | Toronto
$2,188,000.00
Listed 4 days ago
- 4 bed
- 4 bath
- - sqft
- 5.0 parking
- Detached
Instant Estimate
$2,151,961
-$36,039 compared to list price
Upper range
$2,431,547
Mid range
$2,151,961
Lower range
$1,872,376
Property history
- Now
- Listed on Oct 3, 2024
Listed for $2,188,000.00
4 days on market
- Sep 20, 2024
- 17 days ago
Terminated
Listed for $2,288,000.00 • 12 days on market
Location & area
Schools nearby
Home Details
- Description
- Incredible 318' deep lot! Chateau-inspired residence nestled above the banks of the Humber River on a quiet cul-de-sac! Gourmet kitchen, granite counters, oversized breakfast island w/ gas cooktop, stainless appliances, breakfast area. Sprawling main floor, formal living & dining room. Sunken main floor family room, gas fireplace, walk-out to terrace. Primary bedroom retreat, wall-to-wall closets, 4pc ensuite, French doors walk-out to balcony with breathtaking treetop views! 4 bedrooms, 4 spa-inspired baths, over 14 ceilings on main floor, hardwood floors, French doors, main floor powder room, direct garage access & built-in garden shed below terrace. Finished lower level with unique split floor plan design & ground level walk-out to private garden setting that opens to a rare ravine greenspace. Gorgeous curb appeal with stone facade, double driveway with interlocking stone. Mins to UP Express to Union Station/airport, schools, golfing, shopping! A true piece of serenity in the city!
- Additional media
- https://unbranded.youriguide.com/13_riverlea_rd_etobicoke_on/
- Property taxes
- $8,333.12 per year / $694.43 per month
- Basement
- Finished
- Basement
- W/O
- Year build
- -
- Type
- Detached
- Bedrooms
- 4
- Bathrooms
- 4
- Parking spots
- 5.0 Total | 1.0 Garage
- Floor
- -
- Balcony
- -
- Pool
- None
- External material
- Stone
- Roof type
- -
- Lot frontage
- -
- Lot depth
- -
- Heating
- Forced Air
- Fire place(s)
- Y
- Main
- Living
- 15’5” x 11’1”
- Dining
- 23’10” x 15’5”
- Kitchen
- 17’7” x 15’6”
- Breakfast
- 17’7” x 7’9”
- Family
- 22’1” x 15’1”
- 2nd
- Prim Bdrm
- 15’10” x 14’9”
- 2nd Br
- 13’12” x 13’7”
- 3rd Br
- 11’7” x 11’6”
- 4th Br
- 11’7” x 10’4”
- Lower
- Office
- 18’6” x 10’2”
- Laundry
- 13’9” x 12’4”
- Utility
- 8’2” x 5’5”
Listing Brokerage
- MLS® Listing
- W9379641
- Brokerage
- RE/MAX WEST REALTY INC.
Similar homes for sale
These homes have similar price range, details and proximity to 13 Riverlea

