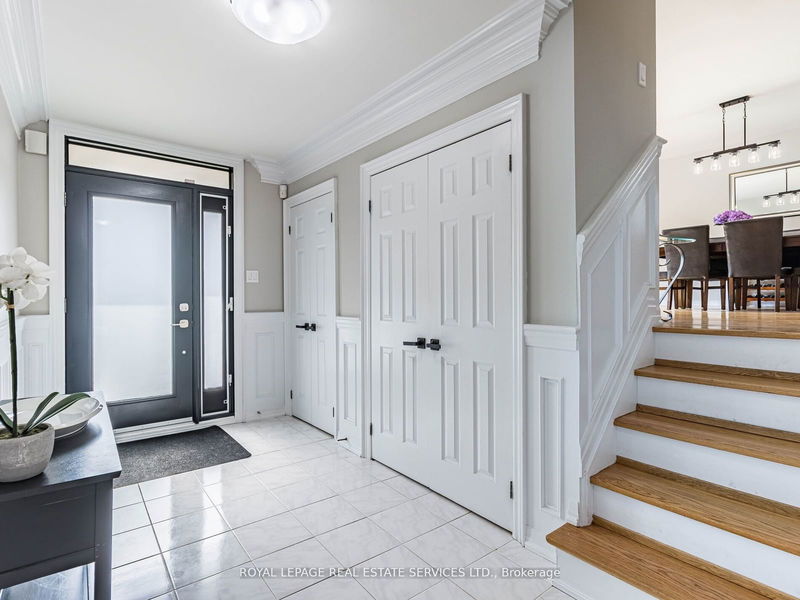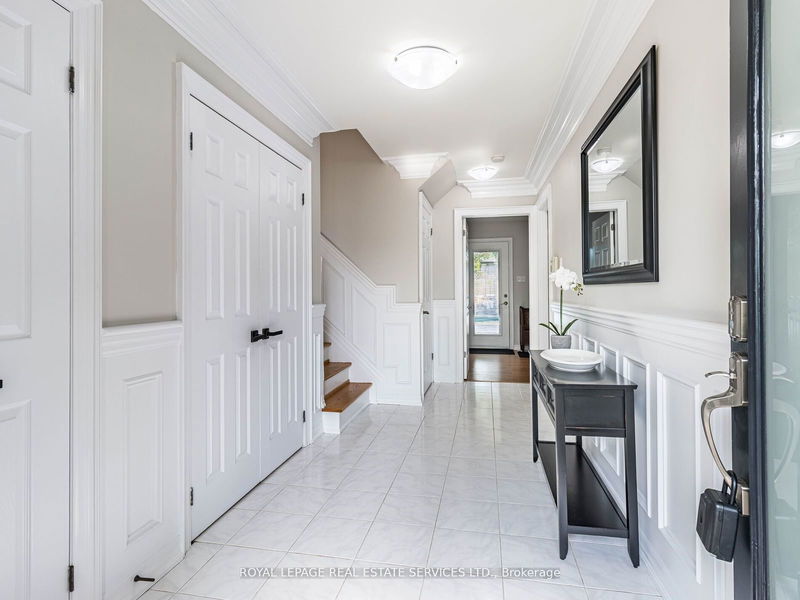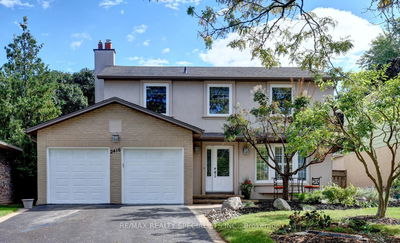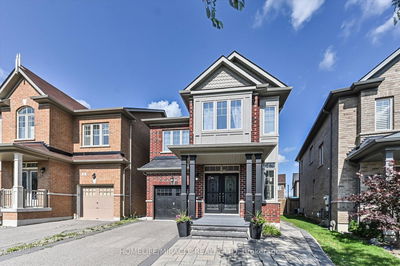18 Governor Grove
Brampton South | Brampton
$1,029,000.00
Listed 5 days ago
- 4 bed
- 2 bath
- - sqft
- 5.0 parking
- Detached
Instant Estimate
$1,057,710
+$28,710 compared to list price
Upper range
$1,125,402
Mid range
$1,057,710
Lower range
$990,018
Property history
- Now
- Listed on Oct 3, 2024
Listed for $1,029,000.00
5 days on market
- Sep 4, 2024
- 1 month ago
Terminated
Listed for $1,059,000.00 • 29 days on market
Location & area
Schools nearby
Home Details
- Description
- Welcome to one of Brampton's best kept secrets. Governor Grove, brings you a wonderful home suited for a large family & extended family, w/additional rooms on every level. Grand entry foyer adorned by elegant wainscoting & mouldings. A superb floor plan for a large family or those that work from home w/ground floor bedroom or office & bathroom. The heart of the home, the eat-in kitchen, is perfectly positioned off the family room addition & the L/R D/R allowing for great functionality. Enjoy entertaining friends in the resort-like yard, whether you're having pool parties, or chilling with friends over a glass of wine. Brand new AC w/warranty-July '24, Hardwood floors, upgraded bathrooms (1 is brand new-Aug '24), freshly painted, primary bdrm can easily be converted back to 2 bdrms. Oversize driveway. Finished basement w/large windows & huge storage area. A beautifully upgraded home w/heated inground pool.
- Additional media
- -
- Property taxes
- $5,777.76 per year / $481.48 per month
- Basement
- Finished
- Year build
- -
- Type
- Detached
- Bedrooms
- 4
- Bathrooms
- 2
- Parking spots
- 5.0 Total | 1.0 Garage
- Floor
- -
- Balcony
- -
- Pool
- Inground
- External material
- Brick
- Roof type
- -
- Lot frontage
- -
- Lot depth
- -
- Heating
- Forced Air
- Fire place(s)
- N
- In Betwn
- Living
- 16’10” x 13’1”
- Dining
- 11’7” x 16’5”
- Family
- 6’8” x 13’1”
- Kitchen
- 10’7” x 9’4”
- Main
- 4th Br
- 15’1” x 9’7”
- Bathroom
- 4’10” x 9’7”
- 2nd
- Prim Bdrm
- 11’7” x 13’1”
- Sitting
- 8’9” x 14’2”
- 2nd Br
- 8’9” x 11’10”
- 3rd Br
- 11’7” x 9’10”
- Bathroom
- 8’2” x 7’7”
- Bsmt
- Rec
- 17’9” x 16’2”
Listing Brokerage
- MLS® Listing
- W9379850
- Brokerage
- ROYAL LEPAGE REAL ESTATE SERVICES LTD.
Similar homes for sale
These homes have similar price range, details and proximity to 18 Governor Grove









