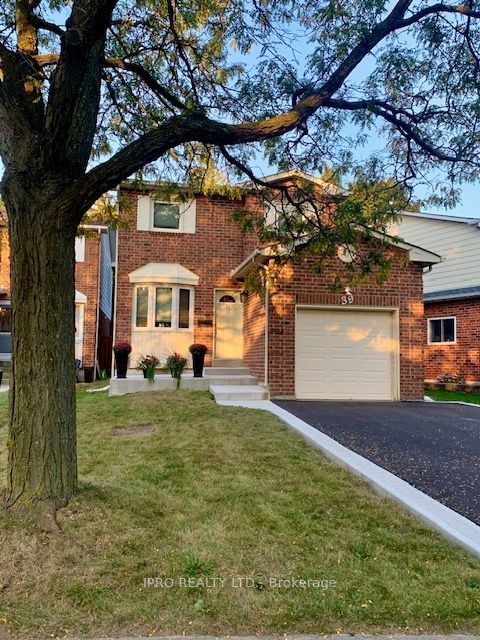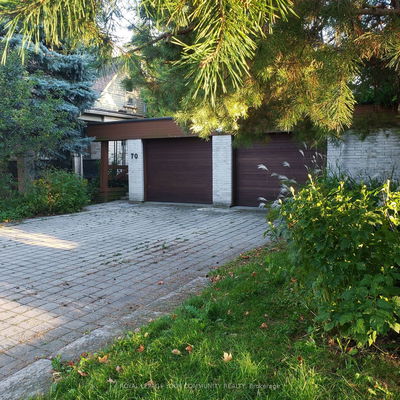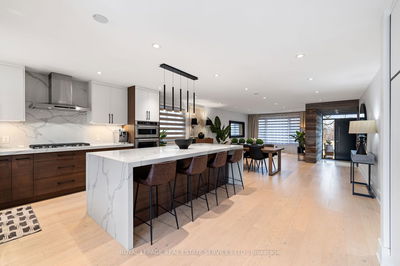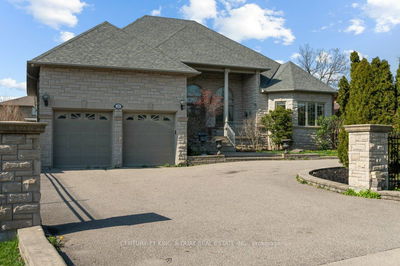39 Lakecrest
Heart Lake West | Brampton
$849,000.00
Listed 6 days ago
- 3 bed
- 1 bath
- - sqft
- 5.0 parking
- Detached
Instant Estimate
$823,099
-$25,901 compared to list price
Upper range
$875,216
Mid range
$823,099
Lower range
$770,983
Property history
- Now
- Listed on Oct 3, 2024
Listed for $849,000.00
6 days on market
Location & area
Schools nearby
Home Details
- Description
- A highly desirable Heart Lake West community home w/scenic curb appeal equipped w/mature trees, shrubs, new driveway, walkways & entrance w/plenty of parking spaces. Step inside this beautiful, well kept home offering 3 full bedrooms, 2022 furnace w/2019 A/C unit; modern kitchen w/S/S appliances; porcelain tile flooring, 2024 bathtub, 2024 deck, concrete steps/walkway; 2018 roof, fireplace, R.O. system, freshly painted. Settle into this secluded Cres directly across from Lake. Combined living/dining w/a full window/sliding door wall that fills space with daily natural light. Primary bedroom includes a full closet wall, large windows that shower you w/sunlight. Large finished theatre area in basement. Virtual Staging Bed/Office Bsmt. Plenty of space to add a Murphy bed on farthest wall & use as combined bedroom/office area. A large unfinished laundry room w/ ample space to design your new 2nd (3pc) bath w/laundry combo & plenty of storage. Access to garage. Walk to Lake, plazas, schools, gym, library, public transit & parks. Nearby Hwy 410.
- Additional media
- https://my.matterport.com/show/?m=1fyQveNTreV
- Property taxes
- $4,394.20 per year / $366.18 per month
- Basement
- Part Fin
- Year build
- -
- Type
- Detached
- Bedrooms
- 3
- Bathrooms
- 1
- Parking spots
- 5.0 Total | 1.0 Garage
- Floor
- -
- Balcony
- -
- Pool
- None
- External material
- Brick
- Roof type
- -
- Lot frontage
- -
- Lot depth
- -
- Heating
- Forced Air
- Fire place(s)
- Y
- Main
- Foyer
- 14’4” x 3’11”
- Kitchen
- 17’1” x 6’3”
- Living
- 19’0” x 10’10”
- Dining
- 8’6” x 8’2”
- 2nd
- Prim Bdrm
- 17’5” x 11’2”
- 2nd Br
- 10’10” x 7’3”
- 3rd Br
- 8’10” x 8’6”
- Bathroom
- 7’3” x 4’11”
- Bsmt
- Family
- 24’10” x 11’2”
- Laundry
- 8’10” x 5’3”
Listing Brokerage
- MLS® Listing
- W9380991
- Brokerage
- IPRO REALTY LTD.
Similar homes for sale
These homes have similar price range, details and proximity to 39 Lakecrest









