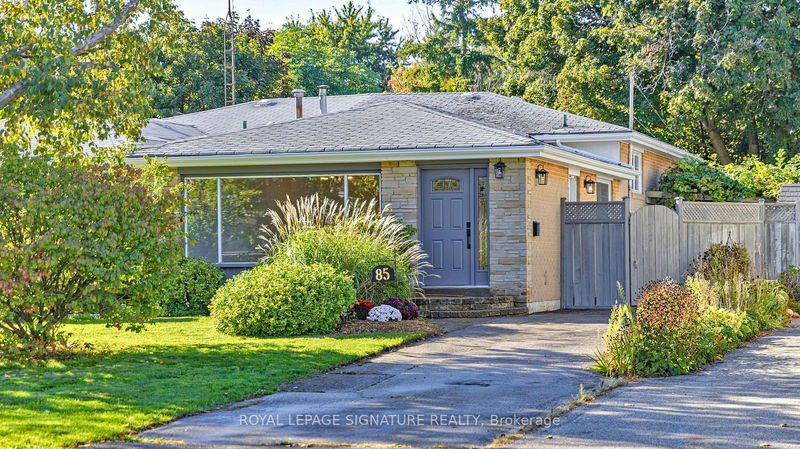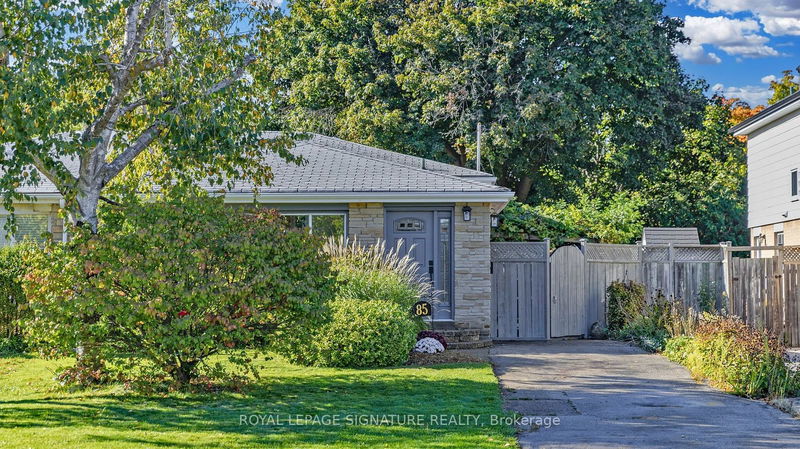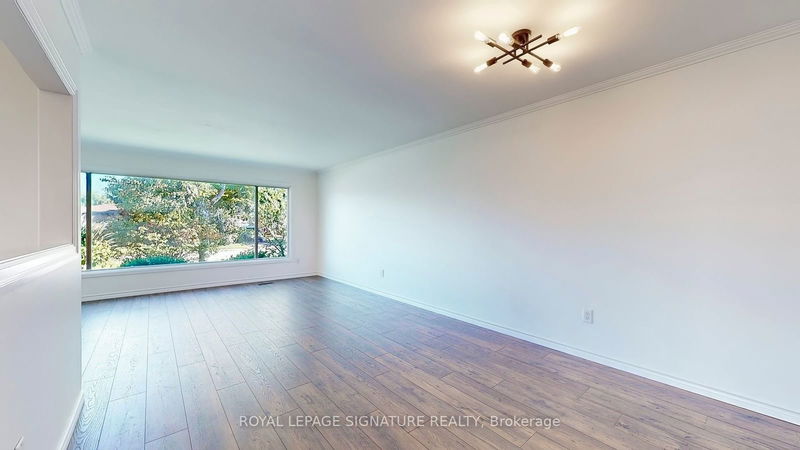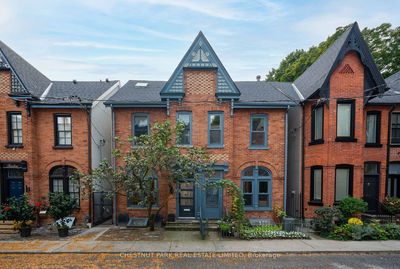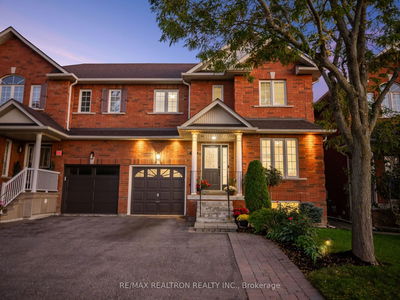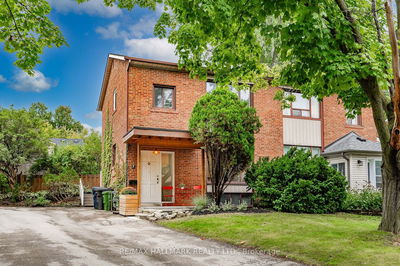85 Brentwood
Avondale | Brampton
$799,900.00
Listed 6 days ago
- 3 bed
- 1 bath
- - sqft
- 2.0 parking
- Semi-Detached
Instant Estimate
$813,076
+$13,176 compared to list price
Upper range
$877,605
Mid range
$813,076
Lower range
$748,547
Property history
- Now
- Listed on Oct 3, 2024
Listed for $799,900.00
6 days on market
Location & area
Schools nearby
Home Details
- Description
- Well Maintained 3+1 Bedroom 3 Lvl Back Split Semi-Detached Home On Quiet Street Backing On To Path. This Home is Ideally Located Close to Go Station, Schools, Shopping BCC, Transit, Hwy 410 / Hwy407 & All other Amenities....Freshly Painted, New (2024) Laminate Flooring in the Living /Dining/ 3Bedrooms, New (2024)Light Fixtures thru out the house & Many more Upgrades. Beautiful Large Eat-In-Kitchen with Ceramic Flooring, Backsplash, Stainless Appl's(Stove (2024), Range Hood (2024),Dishwasher (2024)and Fridge) W/O To Large Deck and Backyard. Finished Bsmt With Large Above Grade Windows And 4th Bdrm. Nicely Landscaped with No Sidewalk.
- Additional media
- https://www.winsold.com/tour/371470
- Property taxes
- $4,172.83 per year / $347.74 per month
- Basement
- Finished
- Year build
- -
- Type
- Semi-Detached
- Bedrooms
- 3 + 1
- Bathrooms
- 1
- Parking spots
- 2.0 Total
- Floor
- -
- Balcony
- -
- Pool
- None
- External material
- Alum Siding
- Roof type
- -
- Lot frontage
- -
- Lot depth
- -
- Heating
- Forced Air
- Fire place(s)
- N
- Main
- Living
- 15’11” x 11’9”
- Dining
- 10’8” x 12’2”
- Kitchen
- 10’12” x 12’0”
- Upper
- Prim Bdrm
- 10’12” x 13’11”
- 2nd Br
- 10’10” x 11’6”
- 3rd Br
- 11’7” x 7’5”
- Bathroom
- 0’0” x 0’0”
- Lower
- Rec
- 22’1” x 15’1”
- 4th Br
- 7’2” x 10’0”
- Laundry
- 0’0” x 0’0”
Listing Brokerage
- MLS® Listing
- W9380044
- Brokerage
- ROYAL LEPAGE SIGNATURE REALTY
Similar homes for sale
These homes have similar price range, details and proximity to 85 Brentwood
