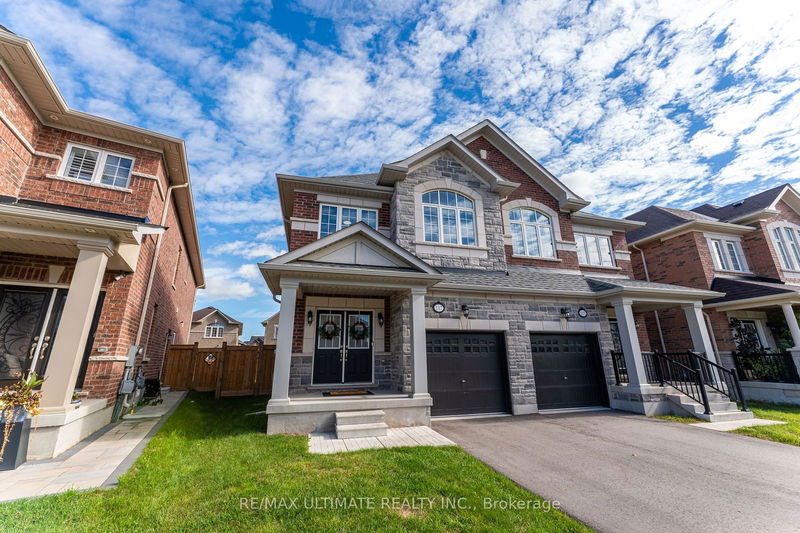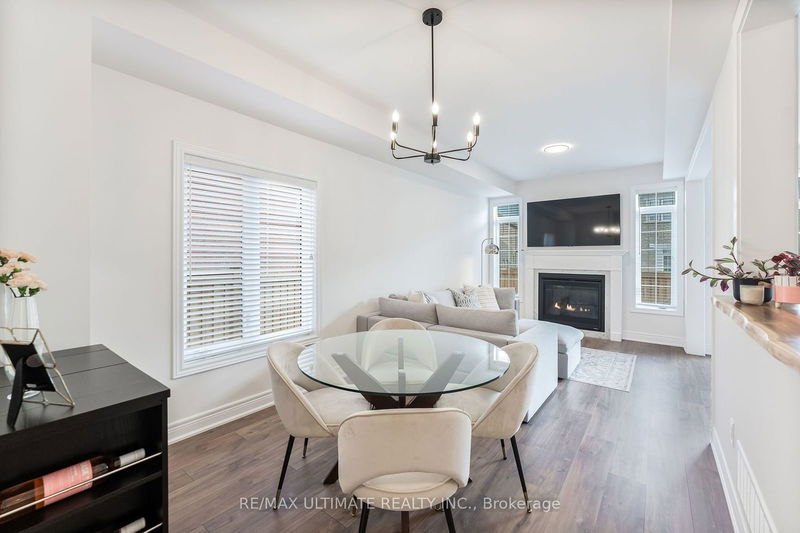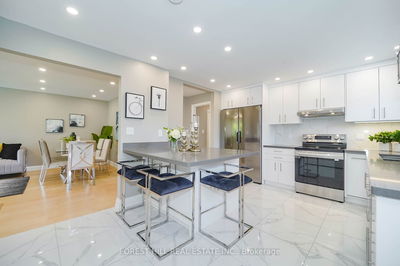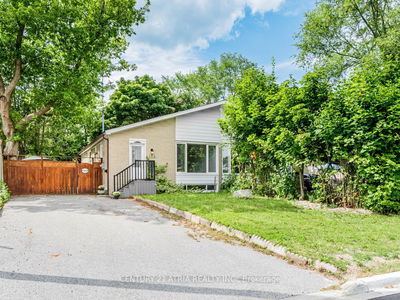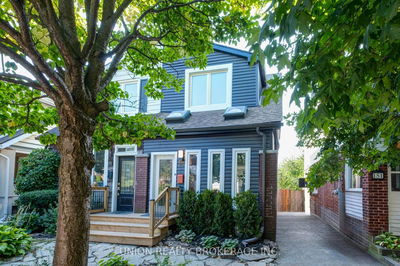117 Branigan
Georgetown | Halton Hills
$999,990.00
Listed 3 days ago
- 3 bed
- 3 bath
- 1500-2000 sqft
- 2.0 parking
- Semi-Detached
Instant Estimate
$1,011,128
+$11,138 compared to list price
Upper range
$1,073,085
Mid range
$1,011,128
Lower range
$949,170
Property history
- Now
- Listed on Oct 4, 2024
Listed for $999,990.00
3 days on market
Location & area
Schools nearby
Home Details
- Description
- Welcome to superior family living on a premium lot with private fenced backyard. This beautiful semi is 1960 sq ft above grade and is located in the newly developed neighbourhood in Georgetown South. Featuring 9Ft ceilings with impressive upgrades such as designer cabinets, quartz countertops, modern light fixtures, custom laundry room and more. Also perfect for multi-family living with separate side entrance and separate garage entry access. The main floor showcases open concept living with white modern chefs kitchen with matte black accents and s/s appliances that is open to the family room and 2-dining spaces. The primary bedroom is situated at the back of the upper level with enough space for a home office. The large ensuite features soaker tub, glass walk in shower and double vanity and also has an extra large walk in closet for storing all the essentials. Two additional large bedrooms and bathroom complete this family home with lots of space for a growing family. The unfinished basement has painted concrete floors to use as is or to be finished to suit your needs.
- Additional media
- https://my.matterport.com/show/?m=F7nQzLJw6Mh&brand=0&mls=1&
- Property taxes
- $4,472.00 per year / $372.67 per month
- Basement
- Unfinished
- Year build
- 0-5
- Type
- Semi-Detached
- Bedrooms
- 3
- Bathrooms
- 3
- Parking spots
- 2.0 Total | 1.0 Garage
- Floor
- -
- Balcony
- -
- Pool
- None
- External material
- Brick
- Roof type
- -
- Lot frontage
- -
- Lot depth
- -
- Heating
- Forced Air
- Fire place(s)
- Y
- Main
- Breakfast
- 13’9” x 8’1”
- Kitchen
- 13’9” x 8’1”
- Dining
- 9’12” x 10’12”
- Great Rm
- 9’12” x 10’12”
- Laundry
- 6’12” x 9’12”
- 2nd
- Prim Bdrm
- 12’12” x 19’12”
- 2nd Br
- 9’2” x 14’12”
- 3rd Br
- 9’12” x 11’12”
Listing Brokerage
- MLS® Listing
- W9382819
- Brokerage
- RE/MAX ULTIMATE REALTY INC.
Similar homes for sale
These homes have similar price range, details and proximity to 117 Branigan

