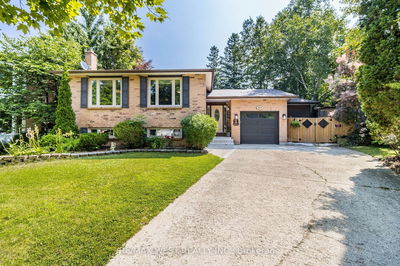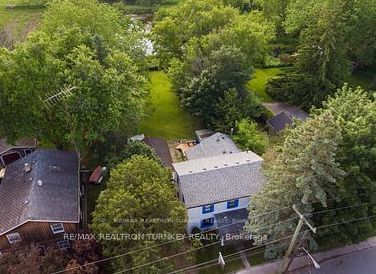18 Katie
Maple Leaf | Toronto
$1,349,900.00
Listed 4 days ago
- 3 bed
- 4 bath
- 2000-2500 sqft
- 4.0 parking
- Detached
Instant Estimate
$1,358,006
+$8,106 compared to list price
Upper range
$1,498,294
Mid range
$1,358,006
Lower range
$1,217,717
Property history
- Now
- Listed on Oct 4, 2024
Listed for $1,349,900.00
4 days on market
Location & area
Schools nearby
Home Details
- Description
- Nestled in the charming Maple Leaf neighborhood, this stunning 2334 Sq Ft five-level back split offers a perfect blend of elegance and comfort. Surrounded by tall trees, this home boasts a two-car garage and features gleaming hardwood floors throughout. Large windows with shutters allow natural light to flood the space. A bright sunroom off the kitchen overlooks a private, beautifully landscaped backyard adjacent to an elementary school. The home includes a side entrance to the midlevel, a bright kitchen with a ceiling fan, and French doors leading to the main living area, with intricately carved ceiling details. With 3+1 bathrooms, including a 4-piece, three 3-pieces one being the primary ensuite, which also features a walk-in closet, there's plenty of space. The basement is perfect for entertaining with a wood-burning fireplace, a bar, and a cold cellar, and secondary kitchen.
- Additional media
- https://unbranded.youriguide.com/18_katie_ct_toronto_on/
- Property taxes
- $5,944.05 per year / $495.34 per month
- Basement
- Finished
- Basement
- Full
- Year build
- 51-99
- Type
- Detached
- Bedrooms
- 3
- Bathrooms
- 4
- Parking spots
- 4.0 Total | 2.0 Garage
- Floor
- -
- Balcony
- -
- Pool
- None
- External material
- Brick
- Roof type
- -
- Lot frontage
- -
- Lot depth
- -
- Heating
- Forced Air
- Fire place(s)
- Y
- Main
- Living
- 14’3” x 10’5”
- Dining
- 14’3” x 15’9”
- Kitchen
- 9’9” x 11’2”
- Breakfast
- 8’8” x 11’2”
- Lower
- Office
- 9’6” x 11’4”
- Family
- 27’7” x 12’12”
- Sunroom
- 10’11” x 24’4”
- 2nd
- Prim Bdrm
- 14’4” x 11’9”
- 2nd Br
- 13’2” x 11’9”
- 3rd Br
- 9’7” x 10’1”
- Bsmt
- Rec
- 22’1” x 13’8”
- Kitchen
- 15’7” x 10’11”
Listing Brokerage
- MLS® Listing
- W9381965
- Brokerage
- ROYAL LEPAGE REAL ESTATE SERVICES LTD.
Similar homes for sale
These homes have similar price range, details and proximity to 18 Katie









