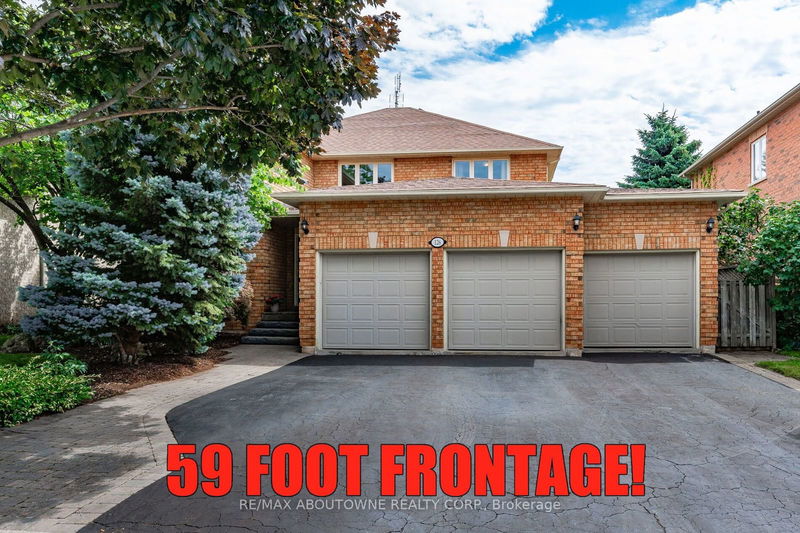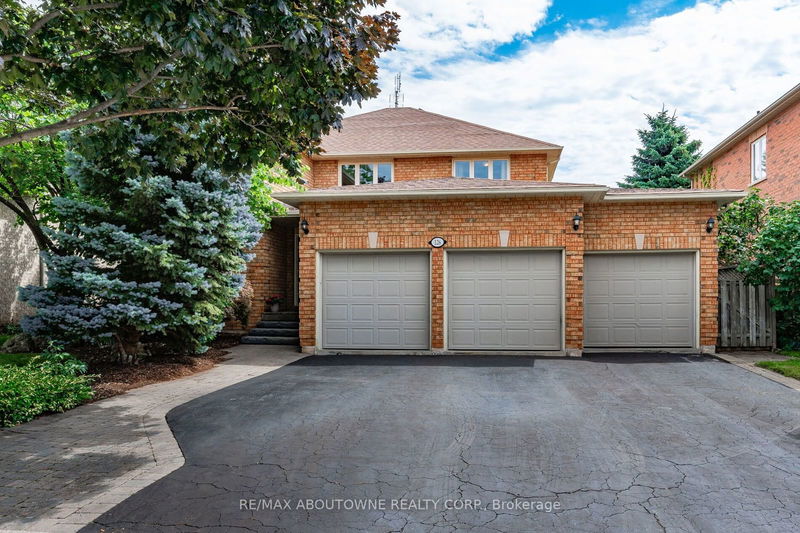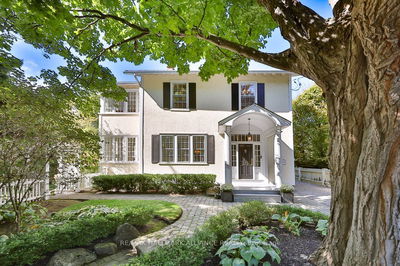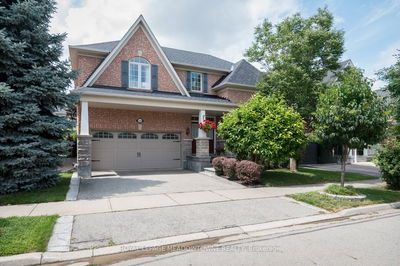126 Howell
River Oaks | Oakville
$1,799,000.00
Listed 5 days ago
- 4 bed
- 4 bath
- 3000-3500 sqft
- 9.0 parking
- Detached
Instant Estimate
$1,866,100
+$67,100 compared to list price
Upper range
$2,067,660
Mid range
$1,866,100
Lower range
$1,664,541
Property history
- Now
- Listed on Oct 3, 2024
Listed for $1,799,000.00
5 days on market
- Sep 10, 2024
- 28 days ago
Terminated
Listed for $1,839,000.00 • 23 days on market
- Jul 18, 2024
- 3 months ago
Terminated
Listed for $1,899,000.00 • about 2 months on market
Location & area
Schools nearby
Home Details
- Description
- River Oaks Family home with rare triple car garage with separate entrance to basement! Potential for income suite already built in! Offering over 4,500 sqft of finished living space (3,088 above grade) this house has room for everyone. Very large principle rooms, including a main floor office, eat-in kitchen with walk out to fully fenced very private backyard with mature landscaping and large trees - no homes behind you and complete privacy! Upper level had 4 huge bedrooms including a primary suite with sitting area and fireplace. For the musician in your family, the basement boasts a music room and fully soundproof isolation booths. Newer furnace (2019) AC (2020). The location of this home is ideal with easy access to River Oak's highly ranked public, separate and private schools. Multiple rec centers also just around the corner! All amenities within walking distance. In terms of space and location this house just can't be beat!
- Additional media
- https://tours.visualadvantage.ca/8a7b5eec/nb/
- Property taxes
- $7,743.00 per year / $645.25 per month
- Basement
- Finished
- Basement
- Sep Entrance
- Year build
- 16-30
- Type
- Detached
- Bedrooms
- 4
- Bathrooms
- 4
- Parking spots
- 9.0 Total | 3.0 Garage
- Floor
- -
- Balcony
- -
- Pool
- None
- External material
- Brick
- Roof type
- -
- Lot frontage
- -
- Lot depth
- -
- Heating
- Forced Air
- Fire place(s)
- Y
- Ground
- Living
- 17’6” x 11’5”
- Dining
- 16’8” x 11’2”
- Kitchen
- 11’3” x 10’12”
- Breakfast
- 11’3” x 9’7”
- Family
- 15’11” x 12’3”
- Office
- 11’2” x 10’8”
- Laundry
- 11’11” x 6’3”
- 2nd
- Prim Bdrm
- 27’7” x 11’3”
- 2nd Br
- 14’7” x 9’11”
- 3rd Br
- 14’7” x 11’6”
- 4th Br
- 11’11” x 11’7”
- Bsmt
- Other
- 20’8” x 17’8”
Listing Brokerage
- MLS® Listing
- W9381215
- Brokerage
- RE/MAX ABOUTOWNE REALTY CORP.
Similar homes for sale
These homes have similar price range, details and proximity to 126 Howell









