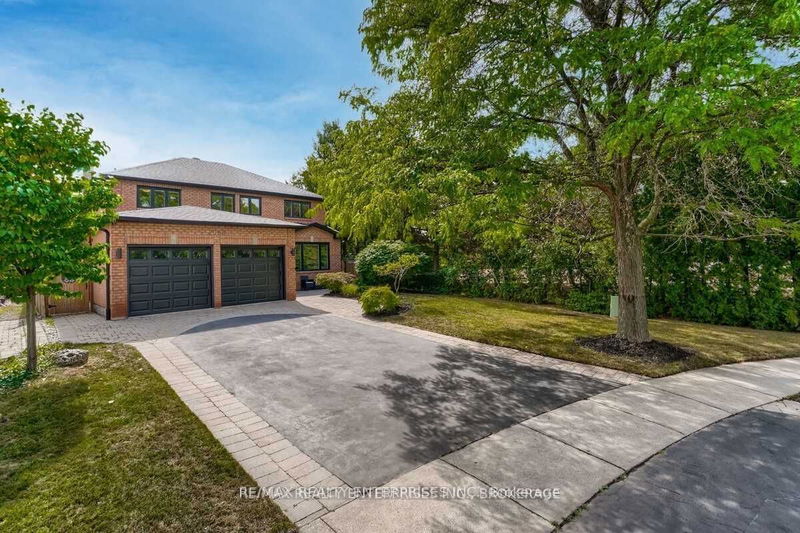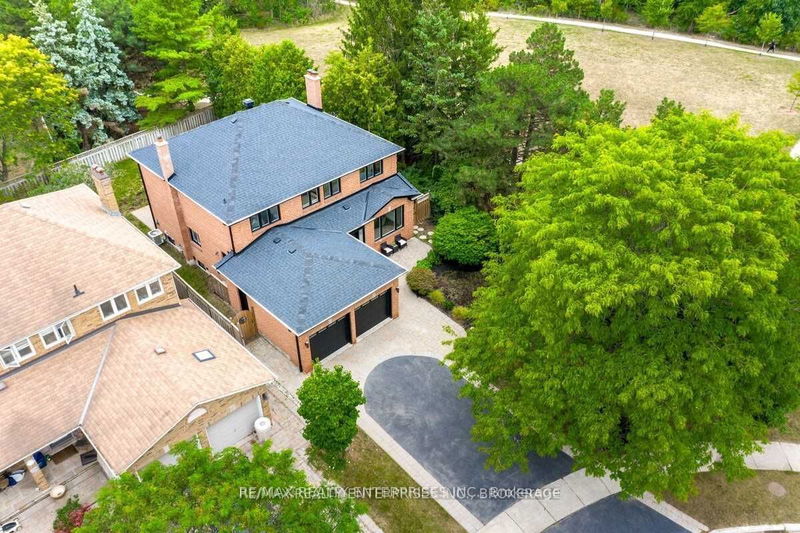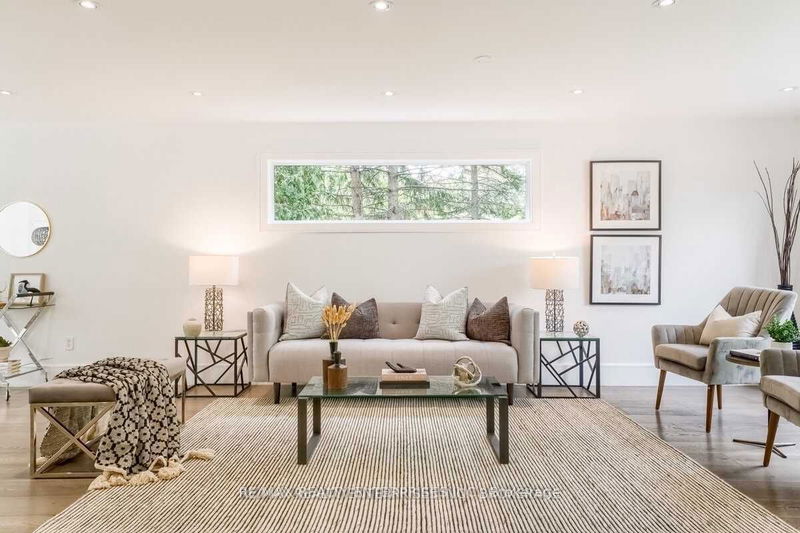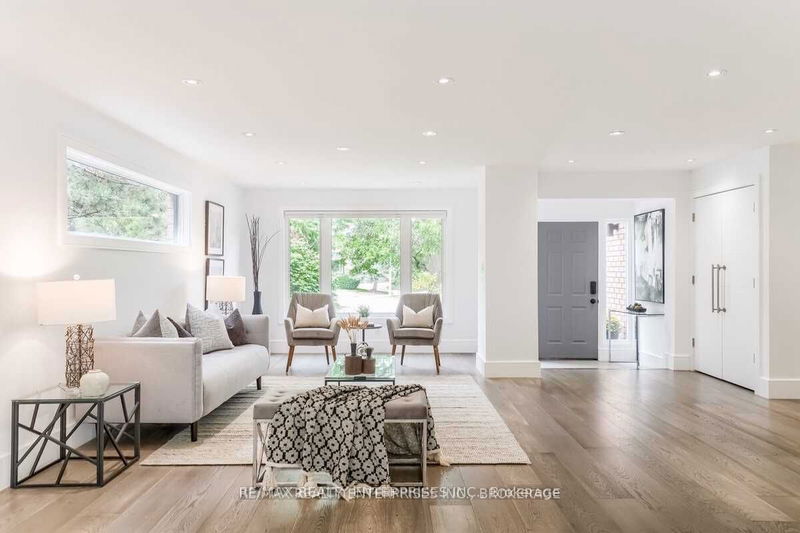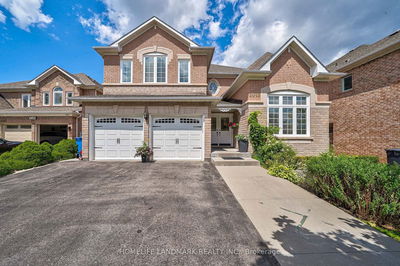2080 Grenville
Iroquois Ridge North | Oakville
$2,198,000.00
Listed 6 days ago
- 4 bed
- 4 bath
- - sqft
- 6.0 parking
- Detached
Instant Estimate
$2,166,902
-$31,099 compared to list price
Upper range
$2,348,352
Mid range
$2,166,902
Lower range
$1,985,451
Property history
- Now
- Listed on Oct 3, 2024
Listed for $2,198,000.00
6 days on market
- Sep 19, 2022
- 2 years ago
Terminated
Listed for $2,388,000.00 • about 2 months on market
Location & area
Schools nearby
Home Details
- Description
- Nestled in the coveted Wedgewood Creek neighborhood, this beautifully modernized home offers a rare combination of elegance and nature, surrounded by lush ravine and scenic trails. With an impressive 4,200 sq. ft. of living space, this bright, open-concept layout is designed to impress. Hardwood flooring and smooth ceilings flow throughout, complemented by sleek pot lights. The gourmet kitchen isa chefs dream, featuring quartz countertops, stainless steel appliances, and a gas stove centered in the island. Cozy up in the living room with a fireplace and enjoy the thoughtfully designed built-in organizers in all bedrooms. The master suite offers a luxurious 5-piece ensuite for your ultimate relaxation.The fully finished basement extends the homes living space with a spacious recreation room, two additional bedrooms, each with their own ensuite, perfect for guests or extended family.
- Additional media
- https://unbranded.mediatours.ca/property/2080-grenville-drive-oakville/
- Property taxes
- $9,446.00 per year / $787.17 per month
- Basement
- Finished
- Year build
- -
- Type
- Detached
- Bedrooms
- 4 + 2
- Bathrooms
- 4
- Parking spots
- 6.0 Total | 2.0 Garage
- Floor
- -
- Balcony
- -
- Pool
- None
- External material
- Brick
- Roof type
- -
- Lot frontage
- -
- Lot depth
- -
- Heating
- Forced Air
- Fire place(s)
- Y
- Main
- Foyer
- 6’8” x 5’7”
- Living
- 23’8” x 12’4”
- Family
- 13’6” x 9’1”
- Dining
- 13’1” x 10’1”
- Breakfast
- 11’6” x 7’2”
- Kitchen
- 11’6” x 16’4”
- Laundry
- 7’9” x 7’9”
- 2nd
- Prim Bdrm
- 15’11” x 12’3”
- 2nd Br
- 11’3” x 15’3”
- 3rd Br
- 11’3” x 13’9”
- 4th Br
- 10’11” x 9’3”
- Bsmt
- Rec
- 22’8” x 20’6”
Listing Brokerage
- MLS® Listing
- W9381323
- Brokerage
- RE/MAX REALTY ENTERPRISES INC.
Similar homes for sale
These homes have similar price range, details and proximity to 2080 Grenville
