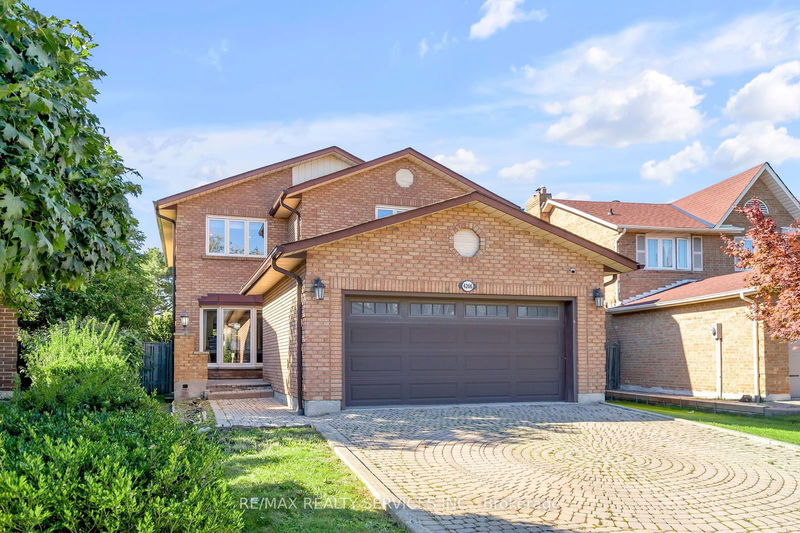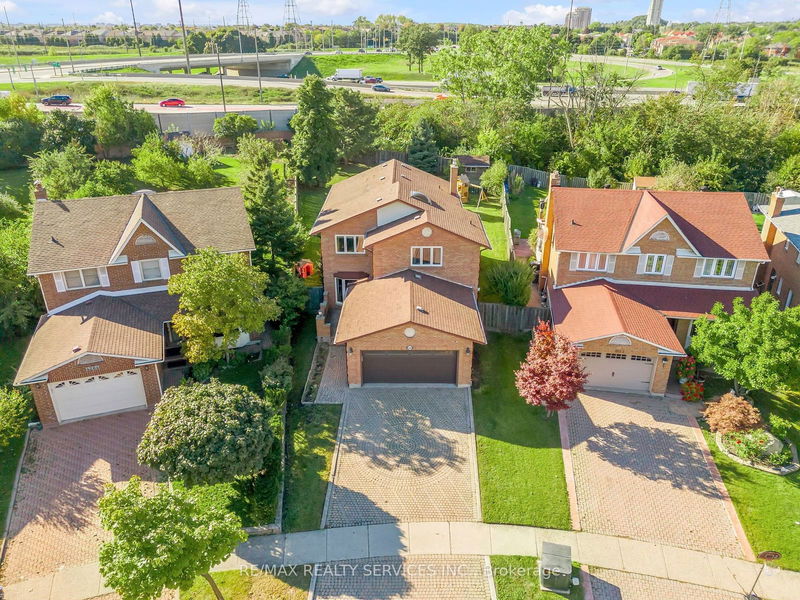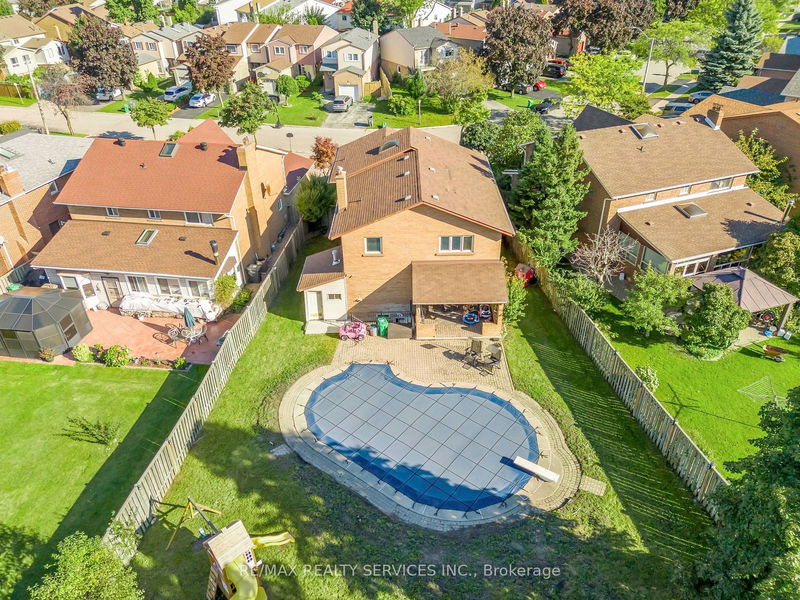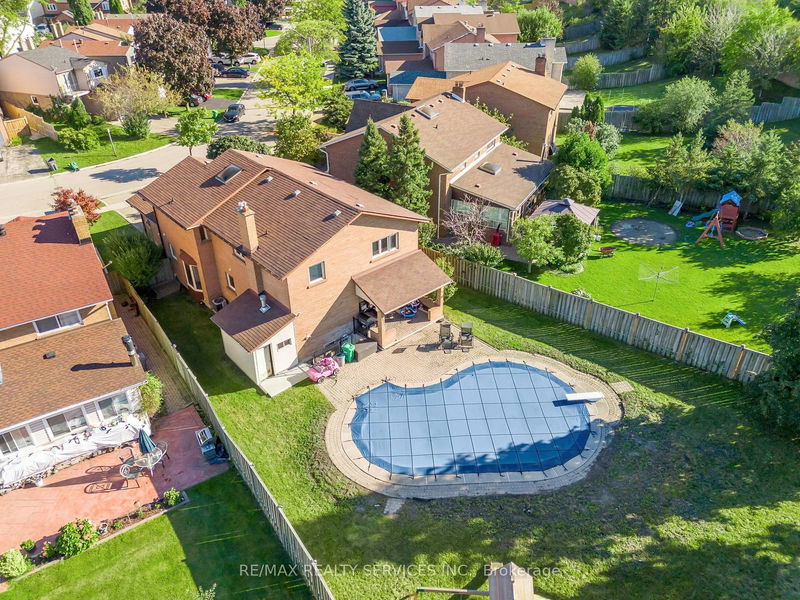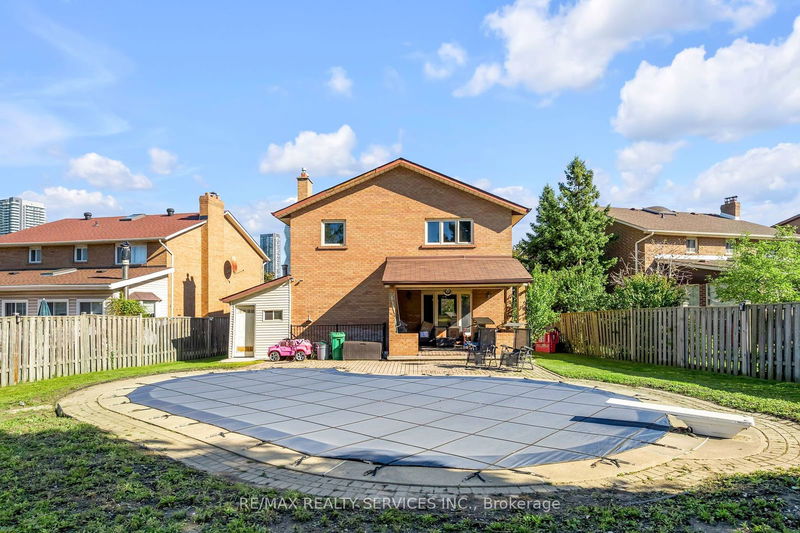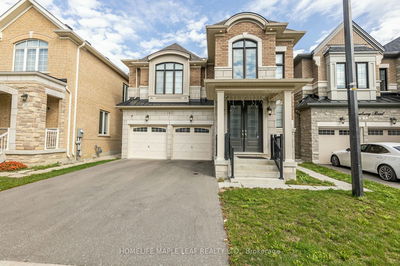4266 Sugarbush
Creditview | Mississauga
$1,599,995.00
Listed 4 days ago
- 4 bed
- 4 bath
- - sqft
- 4.0 parking
- Detached
Instant Estimate
$1,601,039
+$1,044 compared to list price
Upper range
$1,760,496
Mid range
$1,601,039
Lower range
$1,441,582
Property history
- Now
- Listed on Oct 3, 2024
Listed for $1,599,995.00
4 days on market
Location & area
Schools nearby
Home Details
- Description
- Discover this exceptional 4-bedroom detached home, nestled in the highly sought-after East Credit neighborhood, offering both elegance and functionality. The spacious main floor features separate living, family, and dining rooms, along with a large eat-in kitchen ideal for family gatherings and entertaining. Upstairs, you'll find 4 generously sized bedrooms with upgraded washrooms. The basement boasts an open Rec room and a legal separate entrance with a 3-piece bath, perfect for extra income or extended family living. Step outside to your private backyard oasis, complete with a saltwater pool, covered patio, and no rear neighbors, all on a sprawling lot. Located close to top amenities like Square One, Sheridan College, major highways, and shopping, this home offers incredible potential. Whether you're a family looking for a new home, an investor, or a renovator ready to add some TLC, this property is a fantastic opportunity!
- Additional media
- https://tenzi-homes.aryeo.com/videos/01925a77-7040-73bc-a79c-0e2d2f59cd9b
- Property taxes
- $8,179.05 per year / $681.59 per month
- Basement
- Finished
- Basement
- Sep Entrance
- Year build
- -
- Type
- Detached
- Bedrooms
- 4 + 1
- Bathrooms
- 4
- Parking spots
- 4.0 Total | 2.0 Garage
- Floor
- -
- Balcony
- -
- Pool
- Inground
- External material
- Brick
- Roof type
- -
- Lot frontage
- -
- Lot depth
- -
- Heating
- Forced Air
- Fire place(s)
- Y
- Main
- Living
- 13’1” x 18’4”
- Dining
- 13’1” x 13’1”
- Family
- 14’10” x 11’11”
- Kitchen
- 12’0” x 11’9”
- Breakfast
- 9’6” x 7’9”
- 2nd
- Br
- 17’2” x 14’1”
- 2nd Br
- 11’1” x 8’10”
- 3rd Br
- 16’10” x 10’8”
- 4th Br
- 16’2” x 9’2”
- Bsmt
- Rec
- 29’9” x 13’0”
Listing Brokerage
- MLS® Listing
- W9382610
- Brokerage
- RE/MAX REALTY SERVICES INC.
Similar homes for sale
These homes have similar price range, details and proximity to 4266 Sugarbush
