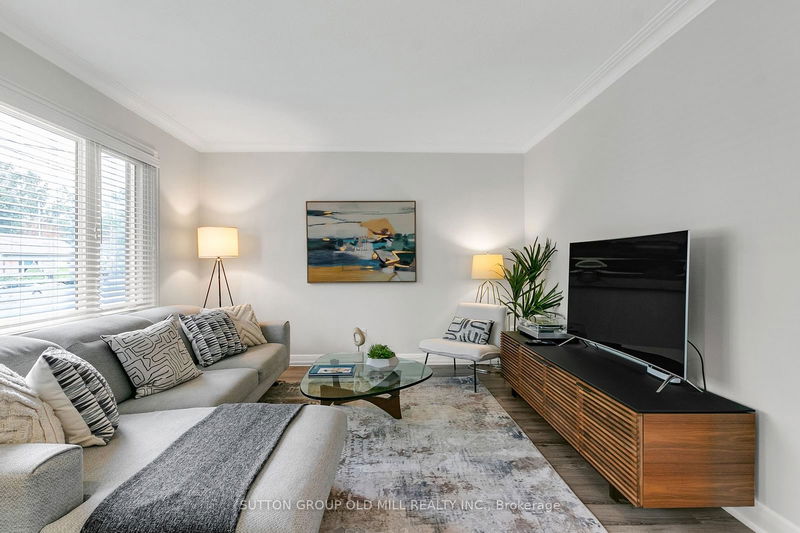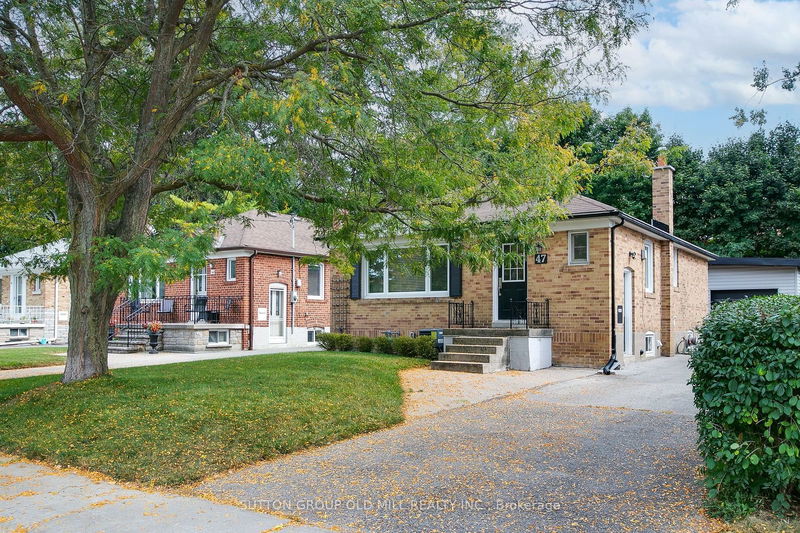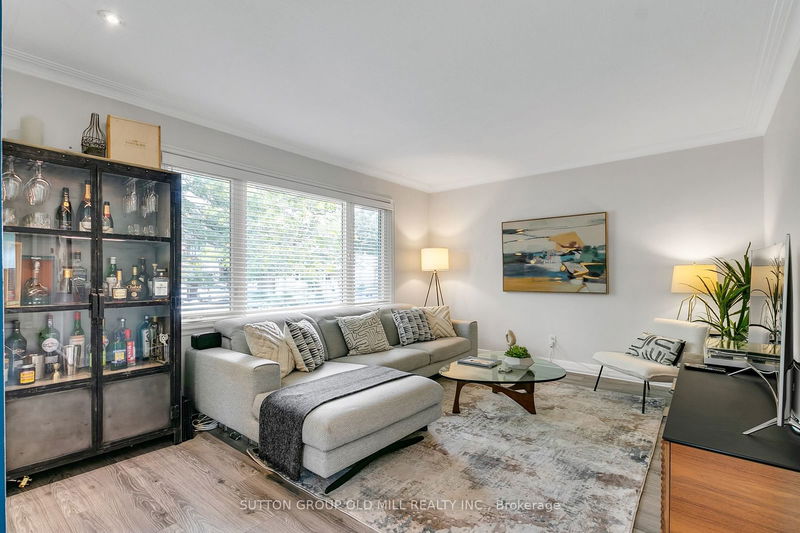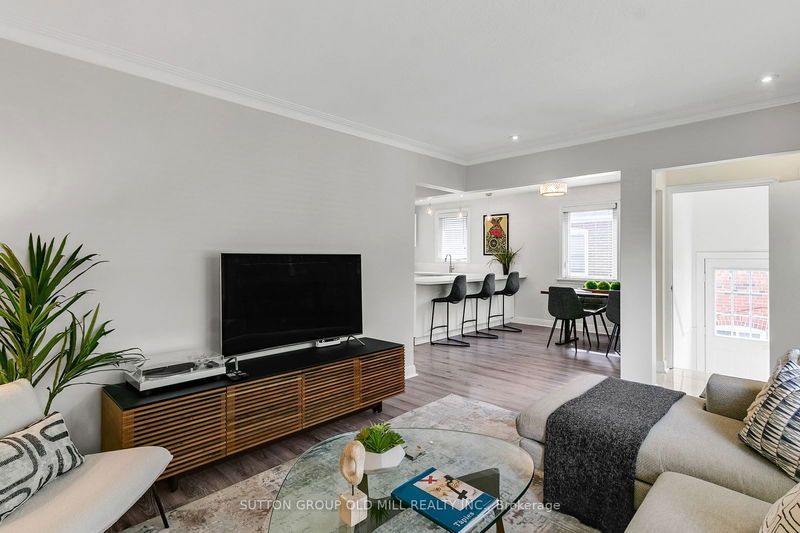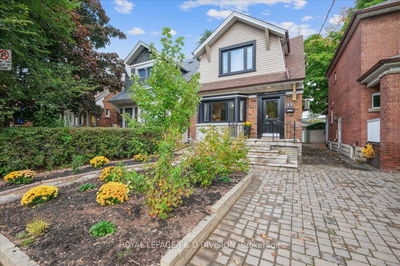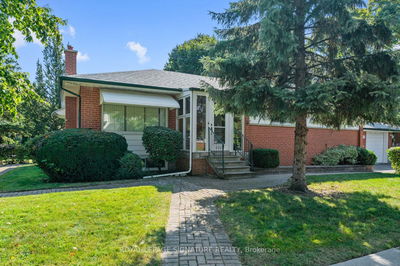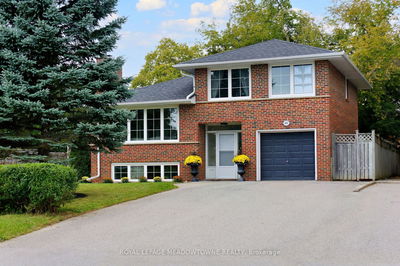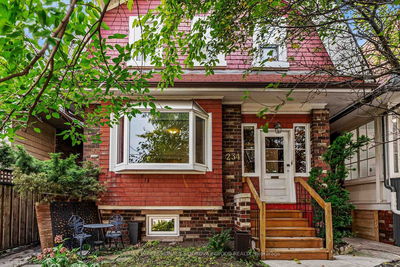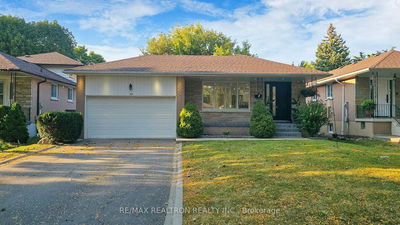47 Cynthia
Rockcliffe-Smythe | Toronto
$999,000.00
Listed 3 days ago
- 3 bed
- 2 bath
- - sqft
- 7.0 parking
- Detached
Instant Estimate
$1,129,167
+$130,167 compared to list price
Upper range
$1,233,616
Mid range
$1,129,167
Lower range
$1,024,718
Property history
- Now
- Listed on Oct 4, 2024
Listed for $999,000.00
3 days on market
- Sep 21, 2024
- 16 days ago
Terminated
Listed for $1,289,000.00 • 13 days on market
Location & area
Schools nearby
Home Details
- Description
- Absolutely stunning and move-in ready! This charming bungalow is located in a fantastic neighborhood and boasts great curb appeal. The interior of this renovated home does not disappoint. Enjoy the spacious open-concept kitchen with modern finishes and newer stainless steel appliances, an oversized breakfast bar - great for food prep and entertaining, and an eat-in dining area. The living area is spacious and bright overlooking the front yard. Featuring 3+1 bedrooms and two renovated baths, this home has all the space you need. The lower level, which can be accessed from both the main floor and/or a separate entrance, can be used as an in-law suite which includes a living area, kitchen (2020) separate bedroom and an impressive renovated bathroom. The spacious and separate laundry room offers great storage possibilities. This home affords you lots of options in terms of how you use the space. And if that wasn't enough... the 2-car tandem garage, complete with lighting, electrical, and insulation, provides endless possibilities - a mancave, she-shed, workshop, or more! Enjoy outdoor entertaining on the fabulous backyard deck and quiet rear gardens. Don't miss out on this gem! Welcome to 47 Cynthia, welcome home.
- Additional media
- https://my.matterport.com/show/?m=kLCLaBsd32z&mls=1
- Property taxes
- $5,007.02 per year / $417.25 per month
- Basement
- Finished
- Year build
- -
- Type
- Detached
- Bedrooms
- 3 + 1
- Bathrooms
- 2
- Parking spots
- 7.0 Total | 2.0 Garage
- Floor
- -
- Balcony
- -
- Pool
- None
- External material
- Brick
- Roof type
- -
- Lot frontage
- -
- Lot depth
- -
- Heating
- Forced Air
- Fire place(s)
- N
- Main
- Living
- 15’3” x 12’0”
- Dining
- 9’7” x 7’9”
- Kitchen
- 10’4” x 9’10”
- Prim Bdrm
- 12’10” x 10’0”
- 2nd Br
- 10’9” x 9’3”
- 3rd Br
- 11’9” x 10’0”
- Bsmt
- Living
- 25’11” x 12’3”
- Br
- 14’11” x 11’8”
- Laundry
- 13’11” x 11’8”
Listing Brokerage
- MLS® Listing
- W9382310
- Brokerage
- SUTTON GROUP OLD MILL REALTY INC.
Similar homes for sale
These homes have similar price range, details and proximity to 47 Cynthia
