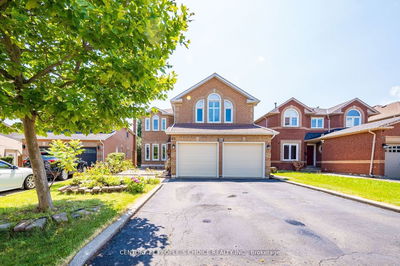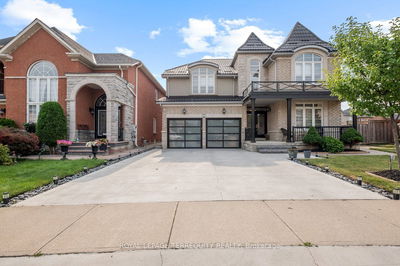12 Kirkhollow
Bram East | Brampton
$1,679,900.00
Listed 3 days ago
- 4 bed
- 5 bath
- - sqft
- 4.0 parking
- Detached
Instant Estimate
$1,613,005
-$66,895 compared to list price
Upper range
$1,751,189
Mid range
$1,613,005
Lower range
$1,474,820
Property history
- Now
- Listed on Oct 5, 2024
Listed for $1,679,900.00
3 days on market
Location & area
Schools nearby
Home Details
- Description
- An Oversized Corner Lot in the Prestigious Riverstone Estates. Over 3,500 Sq Ft. of Finishable Living Space, Builder Finished Basement With Side Entrance, Cobblestone Driveway, Interlock Rear Patio, Professionally Landscaped, No Sidewalk, Double Door Entry. 9' Ceilings, Plaster Molding, Hardwood Throughout Main and Upper Floors, Oak and Wrought Iron Stairs, Wooden California Shutters Throughout, Granite Counters In Kitchen & All Washrooms, Pantry And Servery.
- Additional media
- https://hdtour.virtualhomephotography.com/cp/12-kirkhollow-dr/
- Property taxes
- $8,733.05 per year / $727.75 per month
- Basement
- Full
- Basement
- Part Fin
- Year build
- 6-15
- Type
- Detached
- Bedrooms
- 4 + 1
- Bathrooms
- 5
- Parking spots
- 4.0 Total | 2.0 Garage
- Floor
- -
- Balcony
- -
- Pool
- None
- External material
- Brick
- Roof type
- -
- Lot frontage
- -
- Lot depth
- -
- Heating
- Forced Air
- Fire place(s)
- Y
- Main
- Kitchen
- 0’0” x 0’0”
- Breakfast
- 0’0” x 0’0”
- Pantry
- 0’0” x 0’0”
- Family
- 0’0” x 0’0”
- Living
- 0’0” x 0’0”
- Dining
- 0’0” x 0’0”
- 2nd
- Prim Bdrm
- 0’0” x 0’0”
- 3rd Br
- 0’0” x 0’0”
- 4th Br
- 0’0” x 0’0”
- Lower
- 5th Br
- 0’0” x 0’0”
- Rec
- 0’0” x 0’0”
Listing Brokerage
- MLS® Listing
- W9383743
- Brokerage
- HOMELIFE/MIRACLE REALTY LTD
Similar homes for sale
These homes have similar price range, details and proximity to 12 Kirkhollow









