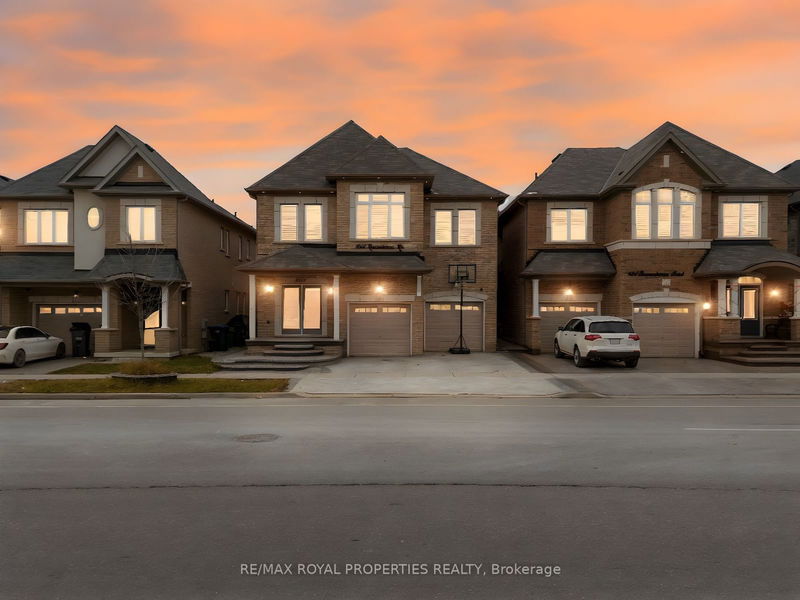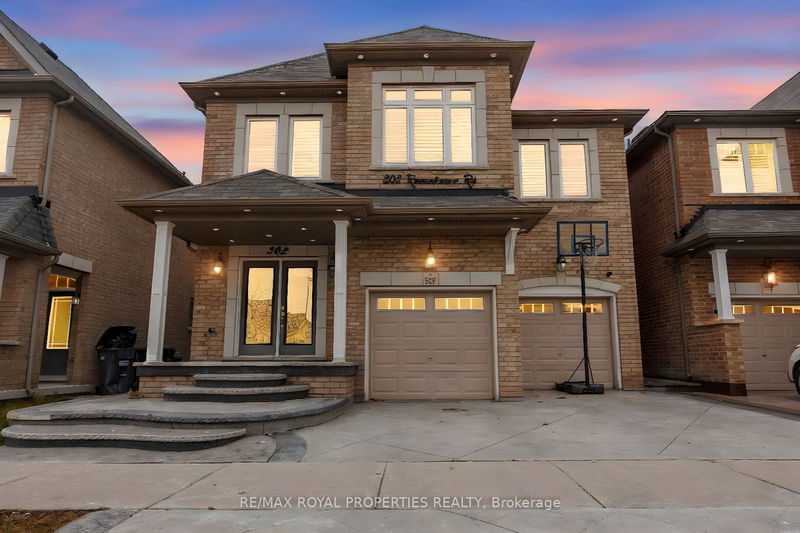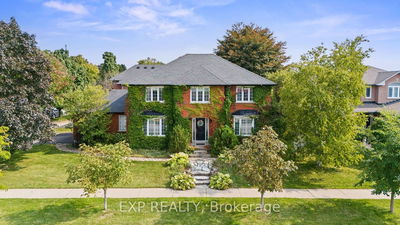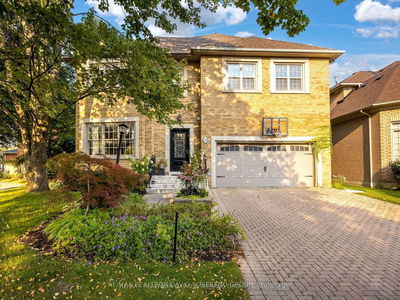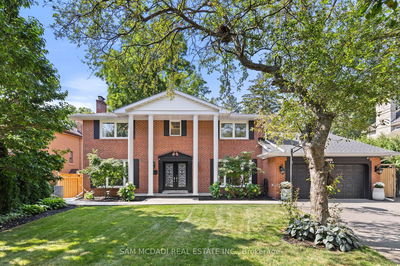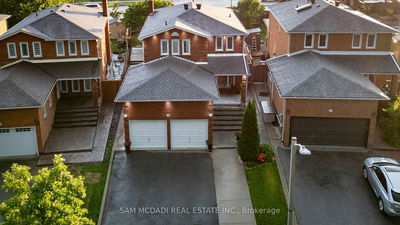302 Remembrance
Northwest Brampton | Brampton
$1,290,000.00
Listed 3 days ago
- 4 bed
- 4 bath
- 2500-3000 sqft
- 6.0 parking
- Detached
Instant Estimate
$1,286,962
-$3,039 compared to list price
Upper range
$1,365,101
Mid range
$1,286,962
Lower range
$1,208,822
Property history
- Now
- Listed on Oct 4, 2024
Listed for $1,290,000.00
3 days on market
- Jan 12, 2024
- 9 months ago
Terminated
Listed for $1,498,000.00 • 2 months on market
- Dec 15, 2023
- 10 months ago
Terminated
Listed for $1,589,000.00 • 28 days on market
Location & area
Schools nearby
Home Details
- Description
- Discover this stunning 4bed/4bath detached home in Northwest Brampton, designed for modern living. Upon entering, you're greeted by natural light, 9-ft ceilings, and an open-concept layout. The home is fully upgraded, blending luxury with comfort. The custom chef's kitchen features an oversized island, granite countertops, built-in appliances, extended cabinetry, a pantry & a servery. A grand circular oak staircase with iron pickets, hardwood floors, pot lights & elegant light fixtures add to its charm. The spacious primary bedroom offers a 5-piece ensuite & walk-in closet. Three additional large bedrooms provide ample closet space and natural light through big windows. Homes curb appeal is enhanced by luxurious stamped concrete walkways. With a little personal touch, this is the perfect family home.
- Additional media
- -
- Property taxes
- $7,078.00 per year / $589.83 per month
- Basement
- Sep Entrance
- Basement
- Unfinished
- Year build
- 6-15
- Type
- Detached
- Bedrooms
- 4
- Bathrooms
- 4
- Parking spots
- 6.0 Total | 2.0 Garage
- Floor
- -
- Balcony
- -
- Pool
- None
- External material
- Brick Front
- Roof type
- -
- Lot frontage
- -
- Lot depth
- -
- Heating
- Forced Air
- Fire place(s)
- Y
- Main
- Dining
- 14’7” x 10’12”
- Library
- 9’12” x 8’12”
- Great Rm
- 12’0” x 16’0”
- Breakfast
- 8’12” x 14’5”
- Kitchen
- 8’12” x 12’0”
- 2nd
- Prim Bdrm
- 17’7” x 12’0”
- 2nd Br
- 13’10” x 11’7”
- 3rd Br
- 10’12” x 10’12”
- 4th Br
- 12’0” x 10’5”
- Loft
- 16’0” x 12’0”
Listing Brokerage
- MLS® Listing
- W9383267
- Brokerage
- RE/MAX ROYAL PROPERTIES REALTY
Similar homes for sale
These homes have similar price range, details and proximity to 302 Remembrance
