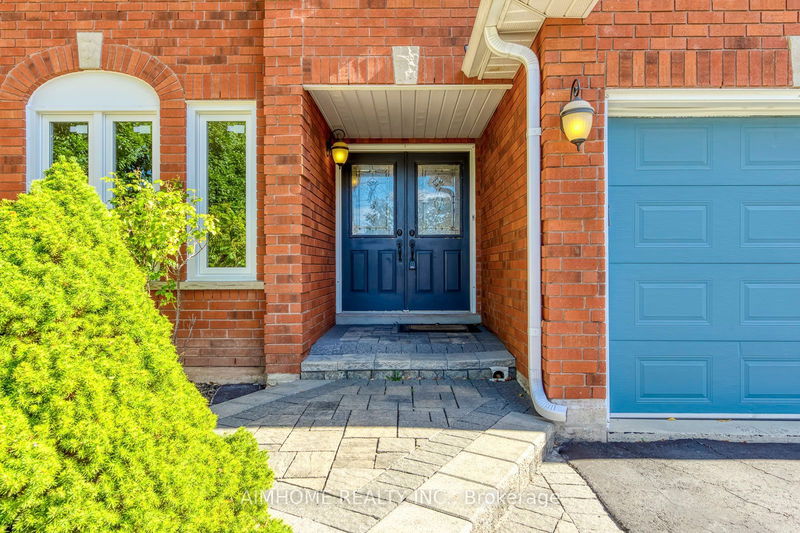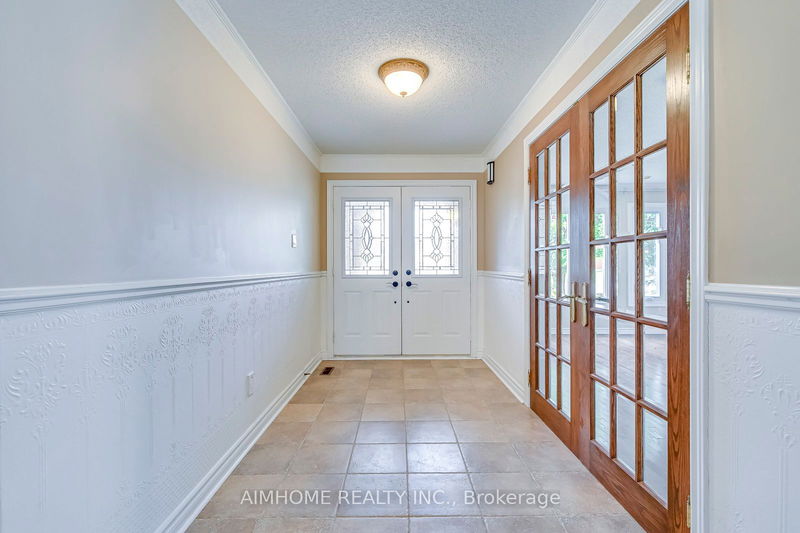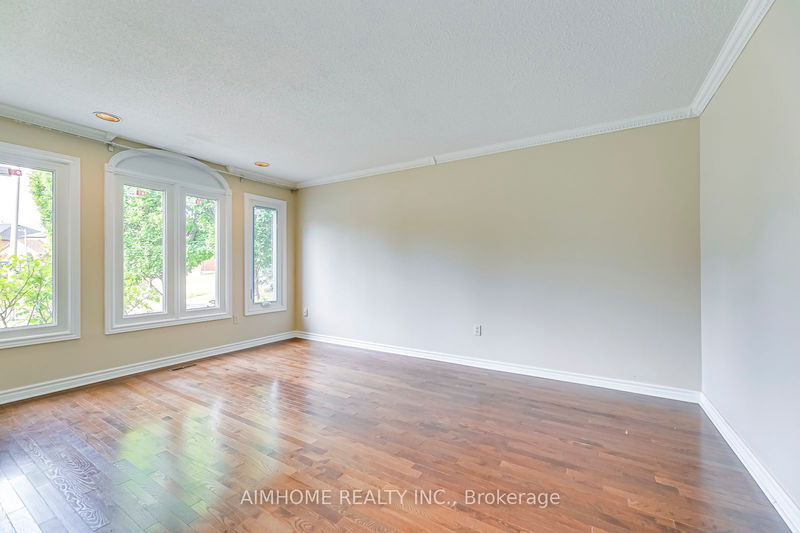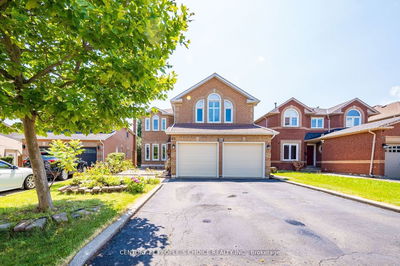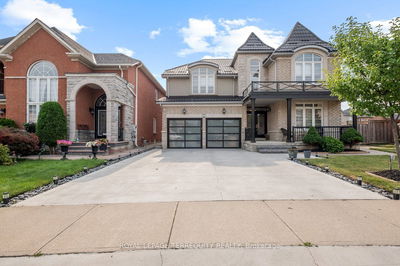152 Elderwood
River Oaks | Oakville
$1,750,000.00
Listed about 20 hours ago
- 4 bed
- 5 bath
- 3000-3500 sqft
- 4.0 parking
- Detached
Instant Estimate
$1,752,668
+$2,668 compared to list price
Upper range
$1,866,457
Mid range
$1,752,668
Lower range
$1,638,878
Property history
- Now
- Listed on Oct 7, 2024
Listed for $1,750,000.00
1 day on market
- Jul 4, 2024
- 3 months ago
Terminated
Listed for $1,900,000.00 • 3 months on market
- Apr 23, 2024
- 6 months ago
Terminated
Listed for $1,999,999.00 • 2 months on market
- Oct 12, 2023
- 1 year ago
Terminated
Listed for $2,099,999.00 • 7 months on market
Location & area
Schools nearby
- score 7 out of 107/10
- English
- Pre-Kindergarten
- Kindergarten
- Elementary
- Middle
- Grade PK - 8
4 min walk • 0.37 km away
- score 8.5 out of 108.5/10
- English
- Elementary
- Middle
- Grade 2 - 8
8 min walk • 0.72 km away
- score 7.5 out of 107.5/10
- French
- High
- Middle
- Grade 9 - 8
12 min walk • 1.07 km away
Parks nearby
- Playground
- Trails
3 min walk • 0.31 km away
- Soccer Field
- Playground
- Trails
- Multi-Use Pad
- Basketball Court
4 min walk • 0.36 km away
Transit stops nearby
Upper Middle Rd West + Oxford Ave
Visit transit website1.47 min walk • 0.11 km away
Upper Middle Rd West + Oxford Ave
Visit transit website1.60 min walk • 0.12 km away
Home Details
- Description
- Welcome to this exquisite home on a tranquil cul-de-sac in River Oaks. This beautifully landscaped, pie-shaped lot extends 92 feet across theback, offering both luxury and privacy. With 6 bedrooms and 5 bathrooms, this residence is perfect for families seeking space andstyle.Spanning approximately 3,200 square feet, the home features a formal living room and a separate dining room on the main floor, ideal forentertaining. The modern kitchen is a culinary haven with a walkout to the private backyard, perfect for alfresco dining. The spacious familyroom, complete with a cozy wood fireplace, is great for family gatherings. Additionally, theres a convenient main floor office.Upstairs, theluxurious master suite offers a spa-like ensuite with a soaker tub and a separate shower. The second bedroom includes a private 3-pieceensuite, while the third bedroom boasts a semi-ensuite 5-piece bathroom with dual sinks, ensuring comfort and convenience for familymembers and guests. The fully finished basement extends the living space with two extra bedrooms, another bathroom, a generous living area, awet bar for entertaining, and a home theater for movie nights. Located near top-rated schools, scenic trails, plazas, and the new OakvilleHospital, this home combines luxury, comfort, and convenience. Make this River Oaks residence your forever home today!
- Additional media
- https://my.matterport.com/show/?m=yJBGRkFXjvH&brand=0
- Property taxes
- $7,265.83 per year / $605.49 per month
- Basement
- Finished
- Year build
- -
- Type
- Detached
- Bedrooms
- 4 + 2
- Bathrooms
- 5
- Parking spots
- 4.0 Total | 2.0 Garage
- Floor
- -
- Balcony
- -
- Pool
- None
- External material
- Brick
- Roof type
- -
- Lot frontage
- -
- Lot depth
- -
- Heating
- Forced Air
- Fire place(s)
- Y
- Main
- Living
- 16’0” x 11’4”
- Dining
- 12’10” x 10’12”
- Kitchen
- 9’6” x 9’3”
- Breakfast
- 14’1” x 12’2”
- Family
- 17’10” x 11’4”
- Office
- 11’4” x 10’12”
- 2nd
- Prim Bdrm
- 22’10” x 16’4”
- 2nd Br
- 18’1” x 12’0”
- 3rd Br
- 12’12” x 12’0”
- 4th Br
- 17’4” x 12’0”
- Bsmt
- 5th Br
- 11’12” x 11’6”
- Bathroom
- 14’1” x 11’6”
Listing Brokerage
- MLS® Listing
- W9384775
- Brokerage
- AIMHOME REALTY INC.
Similar homes for sale
These homes have similar price range, details and proximity to 152 Elderwood

