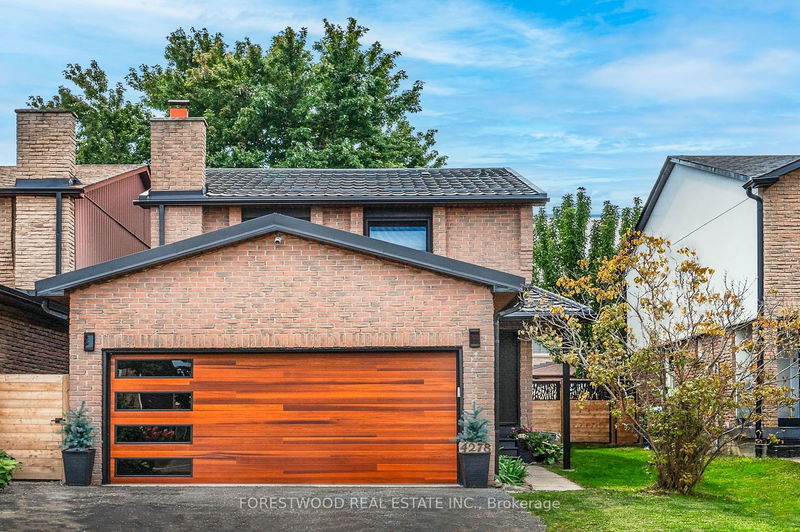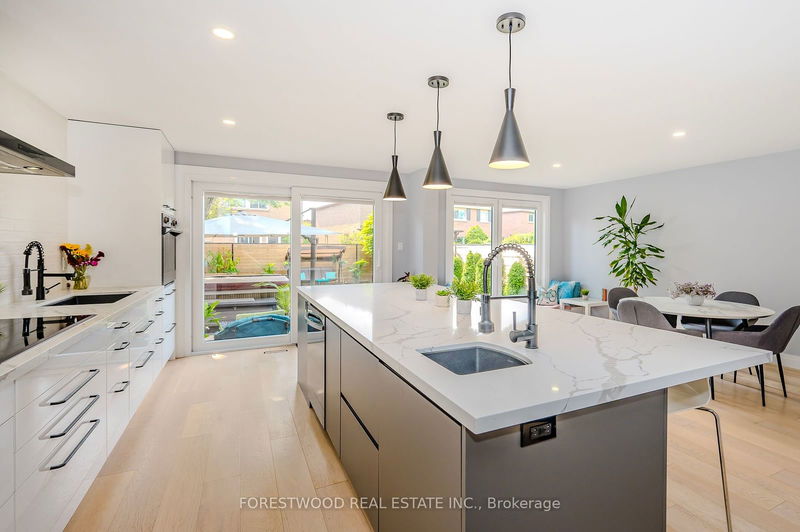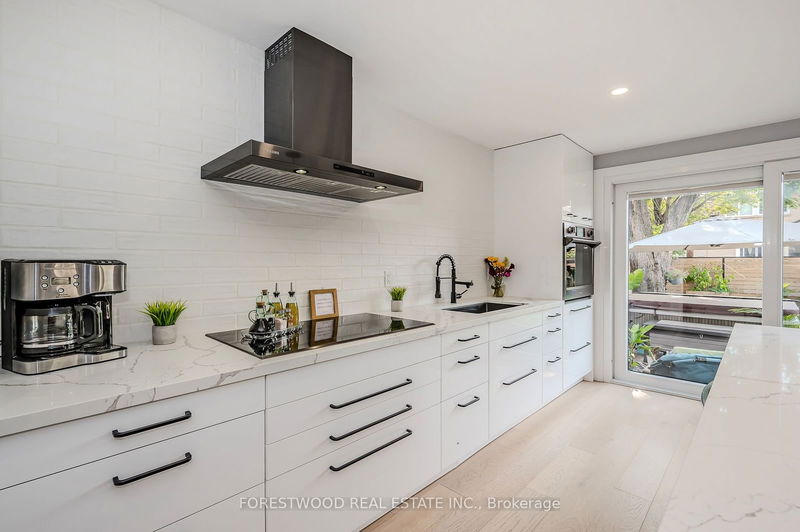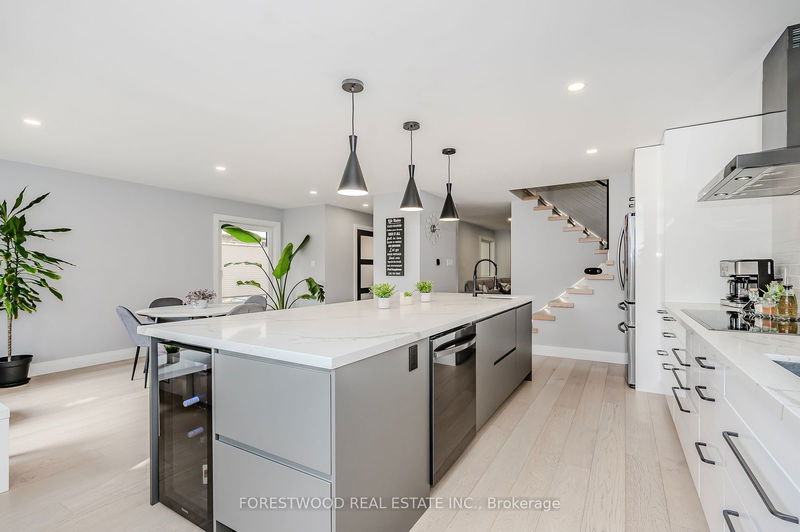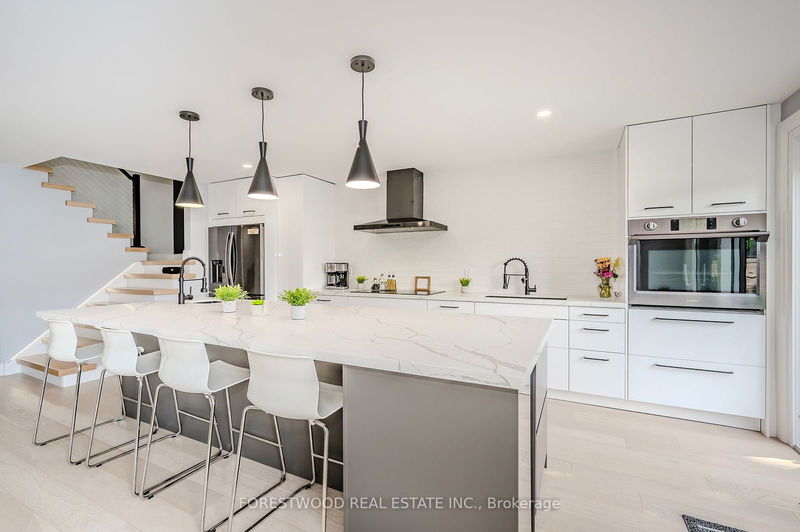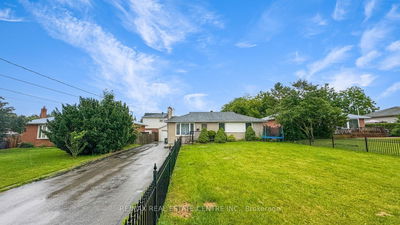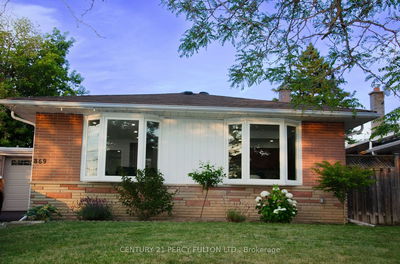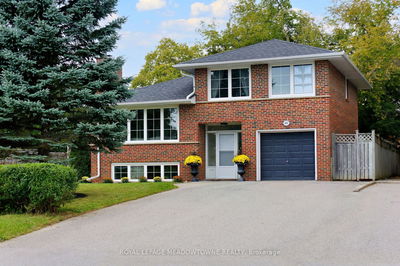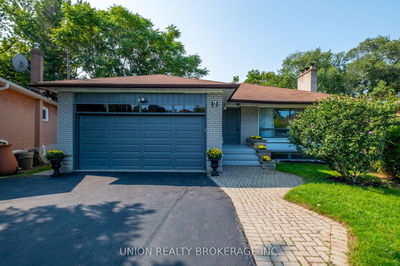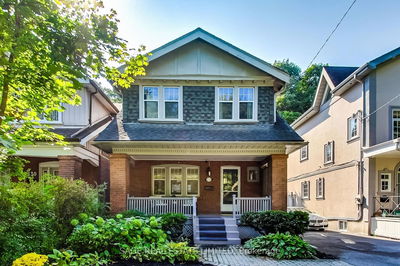4278 Shelby
Rathwood | Mississauga
$1,499,000.00
Listed about 15 hours ago
- 3 bed
- 4 bath
- - sqft
- 4.0 parking
- Detached
Instant Estimate
$1,442,634
-$56,366 compared to list price
Upper range
$1,537,344
Mid range
$1,442,634
Lower range
$1,347,924
Property history
- Now
- Listed on Oct 6, 2024
Listed for $1,499,000.00
1 day on market
- Sep 24, 2024
- 13 days ago
Terminated
Listed for $1,559,000.00 • 11 days on market
Location & area
Schools nearby
Home Details
- Description
- Rare opportunity to own a stunning 3+1 bedroom home with a double car garage, nestled on an oversized lot in the prestigious Willowbank Estates neighbourhood. Breathtaking upgrades include a designer finishes, masterful carpentry, steel roof, European tilt & turn windows, Fenced Yard with a Hot Tub and a Private Entrance to the Lower Level with a Second Kitchen. This remarkable property is lavished with: *a bright and spacious open-concept living room/dining room with garden views, *a modern designer kitchen featuring quartz countertops, built-in stainless steel appliances, an oversized island, and a walk-out to the patio, *a separate open-concept family room with a fireplace, *three generously sized upper-level bedrooms with large closets and windows and a laundry room, *a spacious primary bedroom with a 4-piece ensuite and huge walk-in closet with custom organizers. *The lower level boasts an expansive great room, kitchen, laundry room and the 4th bedroom. This beautiful home is move-in ready and conveniently located near public transit, parks, great schools, and shopping.
- Additional media
- https://unbranded.youriguide.com/4278_shelby_crescent_mississauga_on/
- Property taxes
- $6,020.79 per year / $501.73 per month
- Basement
- Finished
- Year build
- -
- Type
- Detached
- Bedrooms
- 3 + 1
- Bathrooms
- 4
- Parking spots
- 4.0 Total | 2.0 Garage
- Floor
- -
- Balcony
- -
- Pool
- None
- External material
- Brick
- Roof type
- -
- Lot frontage
- -
- Lot depth
- -
- Heating
- Forced Air
- Fire place(s)
- Y
- Main
- Living
- 11’2” x 7’1”
- Dining
- 11’2” x 7’1”
- Family
- 13’3” x 12’3”
- Kitchen
- 18’2” x 13’3”
- Upper
- Prim Bdrm
- 11’11” x 10’11”
- 2nd Br
- 11’11” x 10’11”
- 3rd Br
- 15’5” x 10’1”
- Laundry
- 6’8” x 4’3”
- Lower
- 4th Br
- 12’3” x 7’2”
- Great Rm
- 13’1” x 10’6”
- Kitchen
- 19’3” x 7’0”
- Laundry
- 9’2” x 7’2”
Listing Brokerage
- MLS® Listing
- W9384343
- Brokerage
- FORESTWOOD REAL ESTATE INC.
Similar homes for sale
These homes have similar price range, details and proximity to 4278 Shelby
