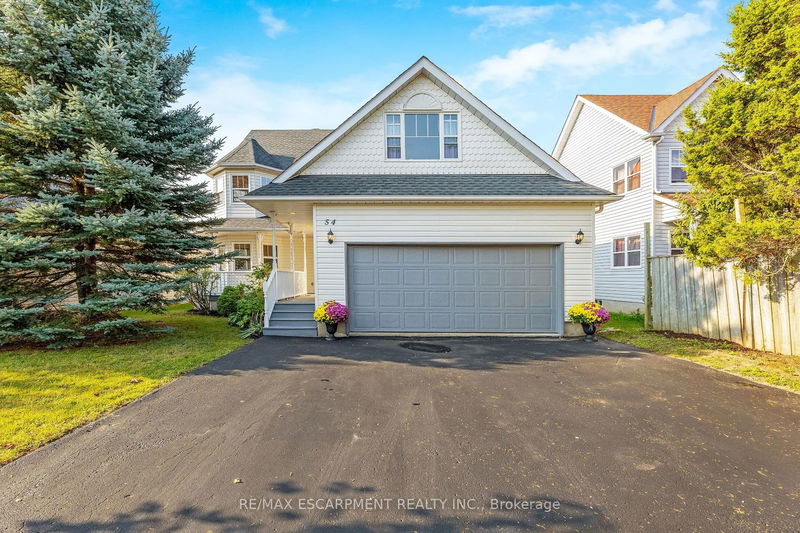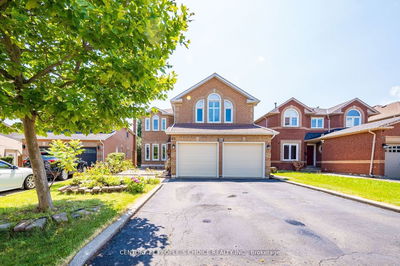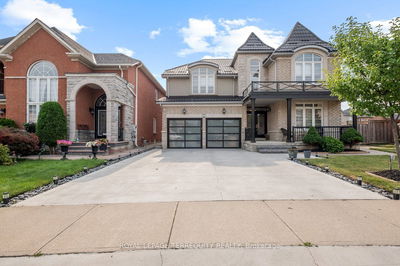54 Dairy
Acton | Halton Hills
$969,900.00
Listed about 20 hours ago
- 4 bed
- 3 bath
- 2000-2500 sqft
- 8.0 parking
- Detached
Instant Estimate
$957,767
-$12,133 compared to list price
Upper range
$1,046,902
Mid range
$957,767
Lower range
$868,633
Property history
- Now
- Listed on Oct 7, 2024
Listed for $969,900.00
1 day on market
Location & area
Schools nearby
Home Details
- Description
- Charming 4+1 Bedroom Family Home with Loft and Finished Basement! Welcome to this delightful 4+1 bedroom home, perfectly situated in the heart of Acton! Offering a mix of modern amenities and classic charm, this property is ideal for families, professionals, or anyone seeking both comfort and convenience. Step inside and be greeted by the warmth of the spacious living room featuring a cozy gas fireplace perfect for those chilly evenings. The dining room offers a seamless indoor-outdoor flow with its walk-out to the large deck, which wraps around the house from the front to the back, ideal for summer BBQs and gatherings. The kitchen is a chefs dream, boasting ample counter space for meal prep and entertaining. Upstairs, you'll find 3 generously sized bedrooms, including a primary suite with a private 3-piece ensuite, offering a relaxing retreat after a long day. One of the homes unique features is the loft, which offers versatility, use it as a 4th bedroom, home office, or cozy sitting area. The skylights flood this space with natural light, creating a bright and airy feel. Head down to the finished basement where you'll find a large rec room, perfect for a home theater or game room, along with a 5th bedroom ideal for guests or a growing family. Outside, the large, fenced backyard provides plenty of space for children to play or for pets to roam freely. The yard is an inviting space to relax under the stars or enjoy time with family and friends. Located just minutes from Fairy Lake, local parks, shopping, and dining, this property combines the best of suburban living with easy access to all the amenities you need. Plus, with quick access to the 401, your commute to the city is a breeze.
- Additional media
- -
- Property taxes
- $4,601.00 per year / $383.42 per month
- Basement
- Finished
- Basement
- Full
- Year build
- 16-30
- Type
- Detached
- Bedrooms
- 4 + 1
- Bathrooms
- 3
- Parking spots
- 8.0 Total | 2.0 Garage
- Floor
- -
- Balcony
- -
- Pool
- None
- External material
- Vinyl Siding
- Roof type
- -
- Lot frontage
- -
- Lot depth
- -
- Heating
- Forced Air
- Fire place(s)
- Y
- Main
- Living
- 13’10” x 13’8”
- Dining
- 12’8” x 11’1”
- Kitchen
- 16’1” x 9’5”
- Laundry
- 7’4” x 8’11”
- 2nd
- Prim Bdrm
- 14’0” x 18’4”
- 2nd Br
- 10’7” x 11’2”
- 3rd Br
- 11’9” x 19’11”
- 3rd
- 4th Br
- 14’8” x 13’6”
- Bsmt
- Rec
- 13’6” x 22’7”
- 5th Br
- 13’5” x 9’4”
Listing Brokerage
- MLS® Listing
- W9385452
- Brokerage
- RE/MAX ESCARPMENT REALTY INC.
Similar homes for sale
These homes have similar price range, details and proximity to 54 Dairy









