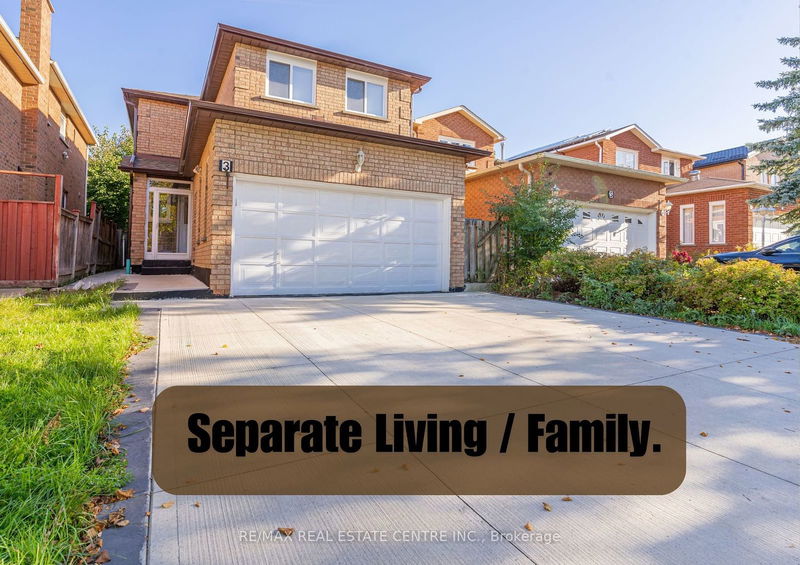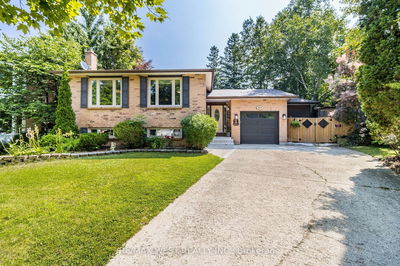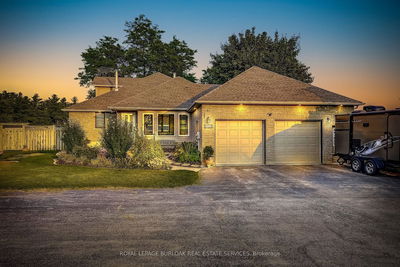3 Candy
Northwood Park | Brampton
$1,089,999.00
Listed about 22 hours ago
- 3 bed
- 5 bath
- - sqft
- 4.0 parking
- Detached
Instant Estimate
$1,102,030
+$12,031 compared to list price
Upper range
$1,173,175
Mid range
$1,102,030
Lower range
$1,030,884
Property history
- Now
- Listed on Oct 7, 2024
Listed for $1,089,999.00
1 day on market
- Mar 1, 2024
- 7 months ago
Sold for $1,050,000.00
Listed for $1,059,000.00 • 9 days on market
Location & area
Schools nearby
Home Details
- Description
- Welcome to 3 Candy Cres! Discover your Ideal Place to Call Home! This Beautifully Upgraded 3+1 Bedroom & 5 Bathroom Home has Bright & Open Living & Family Rooms w/ Hardwood Flooring, Pot lights & Fireplace. Modern Kitchen w/ Stainless Steel Appliances and Lots of Storage Cupboards. Combined with Bright Dining Area w/ Sliding Doors that Walkout to Yard & Lg Deck. Property Offers Modern Living at its Finest, The Finished Basement, Completed in 2021, includes a Separate Entrance, Perfect for Guests or Potential Rental Income. Spacious 2nd Floor Primary Bedroom features a Luxurious updated 2023 Ensuite Washroom. Freshly Painted Walls and New Windows throughout (2023) Bring a Bright, Fresh Feel. Step outside to Enjoy the Large Deck & Store your Tools in the Handy Backyard Tool Room. Close to Schools, Parks, Shopping & All Amenities. Don't let this opportunity slip away schedule your showing today!
- Additional media
- http://thebrownmaple.ca/dW5icmFuZGVkNDgy
- Property taxes
- $5,080.44 per year / $423.37 per month
- Basement
- Finished
- Basement
- Sep Entrance
- Year build
- -
- Type
- Detached
- Bedrooms
- 3 + 1
- Bathrooms
- 5
- Parking spots
- 4.0 Total | 2.0 Garage
- Floor
- -
- Balcony
- -
- Pool
- None
- External material
- Brick
- Roof type
- -
- Lot frontage
- -
- Lot depth
- -
- Heating
- Forced Air
- Fire place(s)
- Y
- Main
- Family
- 11’4” x 11’12”
- Dining
- 8’0” x 8’10”
- Living
- 13’9” x 16’11”
- Kitchen
- 8’8” x 8’10”
- 2nd
- Prim Bdrm
- 13’9” x 22’8”
- 2nd Br
- 10’2” x 14’9”
- 3rd Br
- 9’10” x 10’0”
- Bsmt
- Kitchen
- 10’4” x 10’4”
- Living
- 10’4” x 11’10”
- Br
- 8’10” x 14’7”
Listing Brokerage
- MLS® Listing
- W9385683
- Brokerage
- RE/MAX REAL ESTATE CENTRE INC.
Similar homes for sale
These homes have similar price range, details and proximity to 3 Candy









