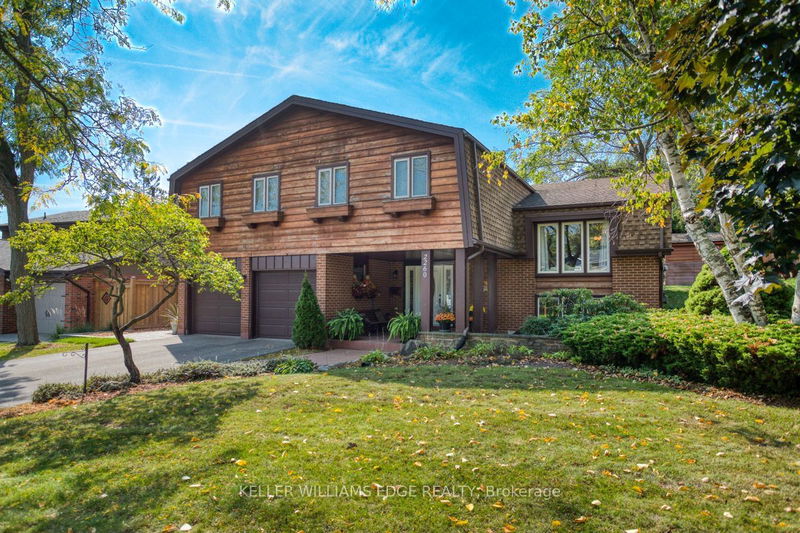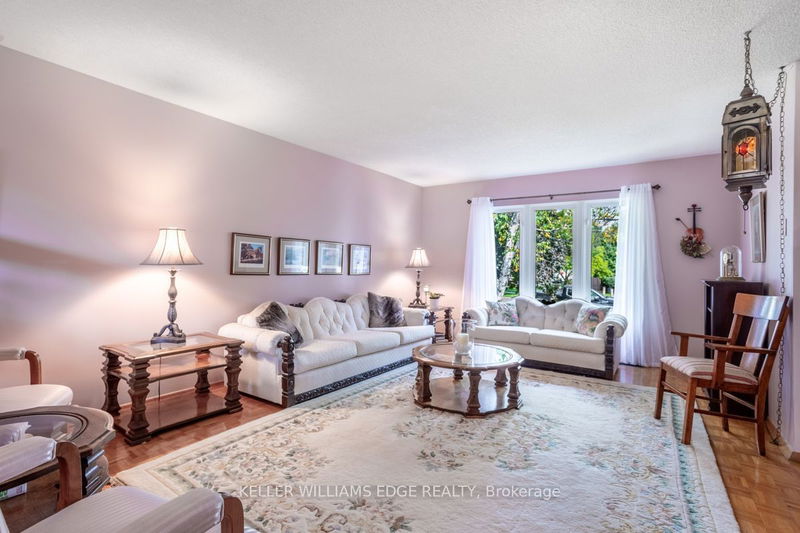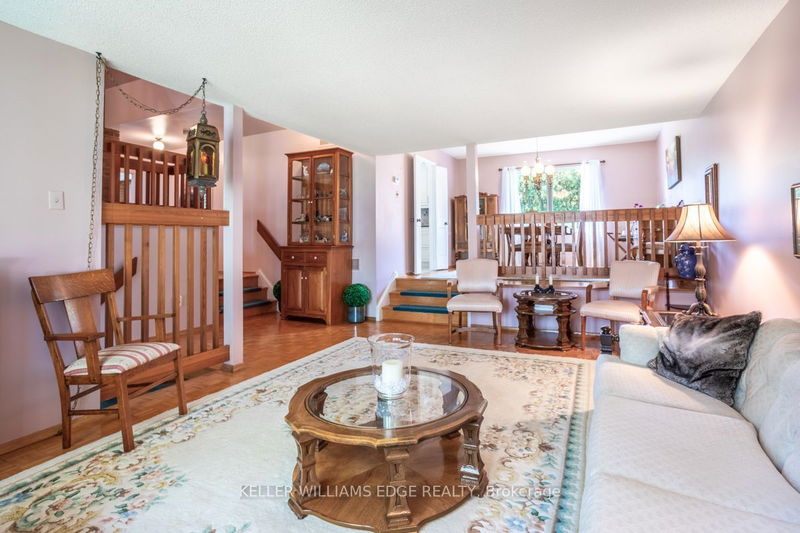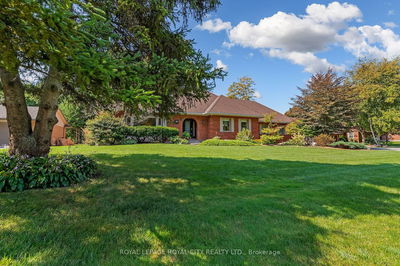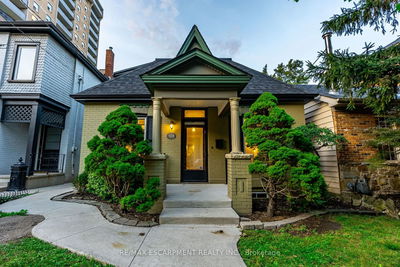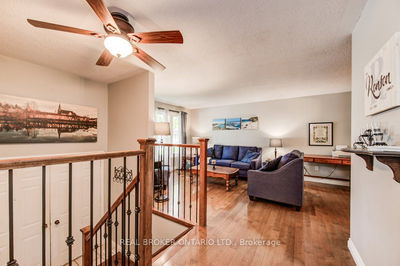2260 Mansfield
Tyandaga | Burlington
$1,595,000.00
Listed 5 days ago
- 3 bed
- 3 bath
- 2000-2500 sqft
- 6.0 parking
- Detached
Instant Estimate
$1,584,285
-$10,715 compared to list price
Upper range
$1,737,533
Mid range
$1,584,285
Lower range
$1,431,036
Property history
- Now
- Listed on Oct 4, 2024
Listed for $1,595,000.00
5 days on market
Location & area
Schools nearby
Home Details
- Description
- Welcome to your dream home in the sought-after Tyandaga neighbourhood of Burlington! This stunning multi-level split features three generously sized bedrooms and 2.5 bathrooms, perfect for families or those seeking extra space. The updated kitchen boasts elegant granite countertops and modern finishes, making it a delightful space for culinary adventures. Just off the kitchen, you will find your expansive formal dining and living rooms, for hosting friends and family. The main floor also offers a den with a gas fireplace, perfect for a home office or quiet retreat. The basement features a hobby room complete with bar, a large rec room, and a cozy family room with a wood-burning fireplace for those chilly evenings - all with large windows offering plenty of light in. Step outside to your beautifully updated backyard, featuring a gorgeous stone patio and contemporary glass railings ideal for outdoor entertaining or simply relaxing in your fully fenced oasis.
- Additional media
- -
- Property taxes
- $7,225.86 per year / $602.16 per month
- Basement
- Finished
- Basement
- Full
- Year build
- 31-50
- Type
- Detached
- Bedrooms
- 3
- Bathrooms
- 3
- Parking spots
- 6.0 Total | 2.0 Garage
- Floor
- -
- Balcony
- -
- Pool
- None
- External material
- Brick
- Roof type
- -
- Lot frontage
- -
- Lot depth
- -
- Heating
- Forced Air
- Fire place(s)
- Y
- Lower
- Family
- 12’11” x 15’7”
- Main
- Laundry
- 18’4” x 6’6”
- Bathroom
- 6’7” x 3’1”
- 2nd
- Living
- 19’5” x 18’9”
- 3rd
- Dining
- 13’1” x 11’3”
- Kitchen
- 18’11” x 11’3”
- Family
- 13’3” x 16’2”
- Upper
- Bathroom
- 7’6” x 8’10”
- Prim Bdrm
- 16’1” x 14’9”
- Bathroom
- 7’9” x 5’1”
- 2nd Br
- 11’1” x 12’3”
- 3rd Br
- 14’10” x 14’8”
Listing Brokerage
- MLS® Listing
- W9385799
- Brokerage
- KELLER WILLIAMS EDGE REALTY
Similar homes for sale
These homes have similar price range, details and proximity to 2260 Mansfield

