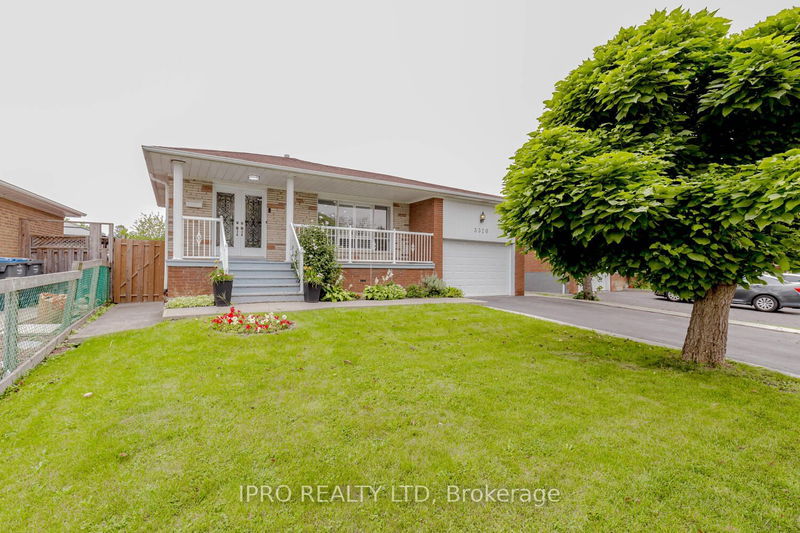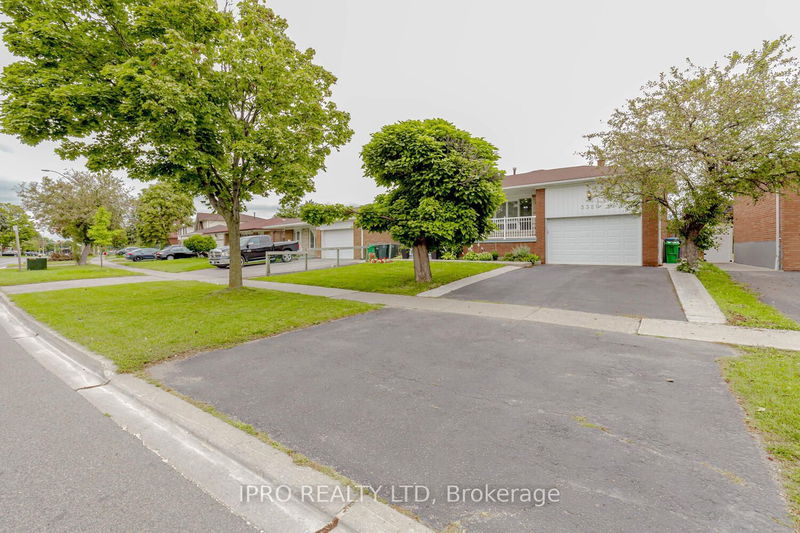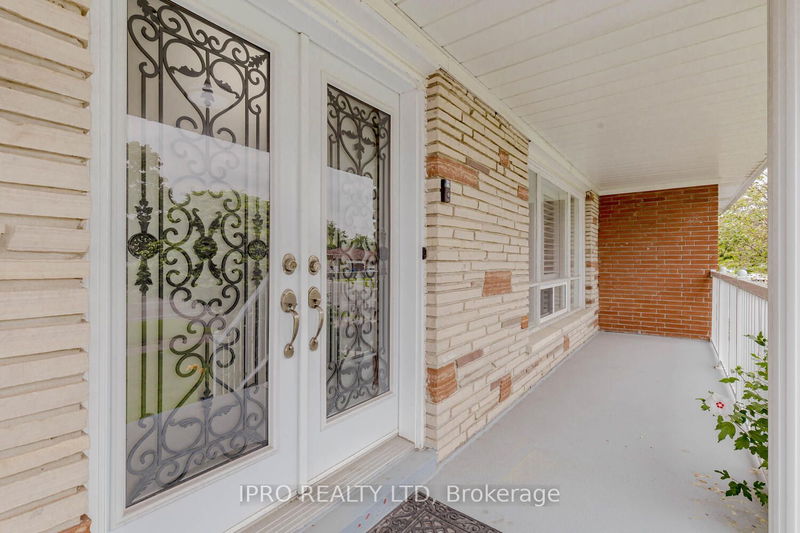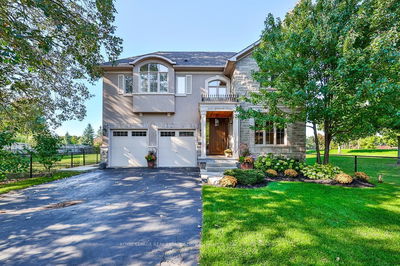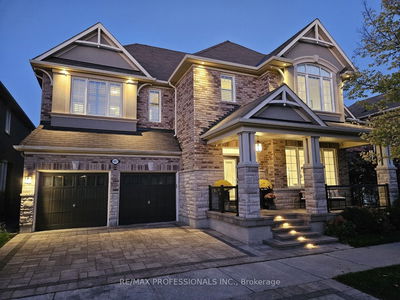3320 Morningstar
Malton | Mississauga
$1,175,000.00
Listed 3 days ago
- 4 bed
- 3 bath
- - sqft
- 6.0 parking
- Detached
Instant Estimate
$1,106,536
-$68,464 compared to list price
Upper range
$1,192,092
Mid range
$1,106,536
Lower range
$1,020,979
Property history
- Now
- Listed on Oct 7, 2024
Listed for $1,175,000.00
3 days on market
- Aug 30, 2024
- 1 month ago
Terminated
Listed for $1,199,000.00 • about 1 month on market
Location & area
Schools nearby
Home Details
- Description
- *Welcome to Immaculate, Rare Find 4 Level Backsplit Detached!! Step into this inviting 53 ft x125 ft at A++ Location. Bright and Spacious, Clean ,No Carpet, Garage , Concrete all around the house. This House is catering to the needs of Large Family and Investors alike. Entertain in style in the large Living and Dining room featuring a charming Large Windows, Front Porch.While the Good-size Kitchen with Separate Breakfast area beckons culinary adventures. The Upper Level boasts 3 Bedrooms W/ DD Closets alongside a Full Bath, Linen Closet , while 1 additional Br on the Ground Level : offer convenience with a 2Pc Washroom and large windows W/California Shutters. From the Family Room Patio Door W/o to a Huge Backyard with a fully Fenced in area which is Great for Entertaining with a Large Space , can put Solarium behind the Garage Area. Separate Entrance (Builders) Finished Basement W/ Quartz Countertop and island Kitchen, Large Cold-room, and Full Washroom can be easily convertible to Potential Income Two to Three Br, rental unit including third level . Minutes to Pearson Airport, Bus Transit, Major Schools, Stores, Malton Go, HWY 427, 407, 27. Don't miss your chance to make this versatile gem your own!!
- Additional media
- http://hdvirtualtours.ca/3320-morning-star-dr-mississauga/mls/
- Property taxes
- $4,495.85 per year / $374.65 per month
- Basement
- Fin W/O
- Basement
- Sep Entrance
- Year build
- -
- Type
- Detached
- Bedrooms
- 4
- Bathrooms
- 3
- Parking spots
- 6.0 Total | 1.5 Garage
- Floor
- -
- Balcony
- -
- Pool
- None
- External material
- Brick
- Roof type
- -
- Lot frontage
- -
- Lot depth
- -
- Heating
- Forced Air
- Fire place(s)
- Y
- Main
- Living
- 14’12” x 12’0”
- Dining
- 10’1” x 10’0”
- Kitchen
- 20’4” x 8’2”
- Upper
- Prim Bdrm
- 18’6” x 9’11”
- 2nd Br
- 10’3” x 10’2”
- 3rd Br
- 11’7” x 11’2”
- Ground
- 4th Br
- 10’5” x 10’4”
- Family
- 24’1” x 12’12”
- Bsmt
- Kitchen
- 10’11” x 9’6”
- Rec
- 18’6” x 13’2”
- Bathroom
- 8’12” x 7’7”
Listing Brokerage
- MLS® Listing
- W9385042
- Brokerage
- IPRO REALTY LTD
Similar homes for sale
These homes have similar price range, details and proximity to 3320 Morningstar

