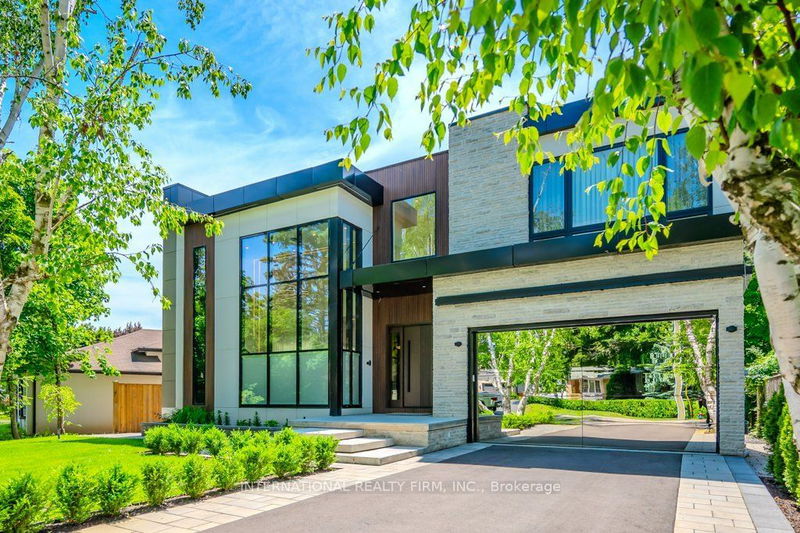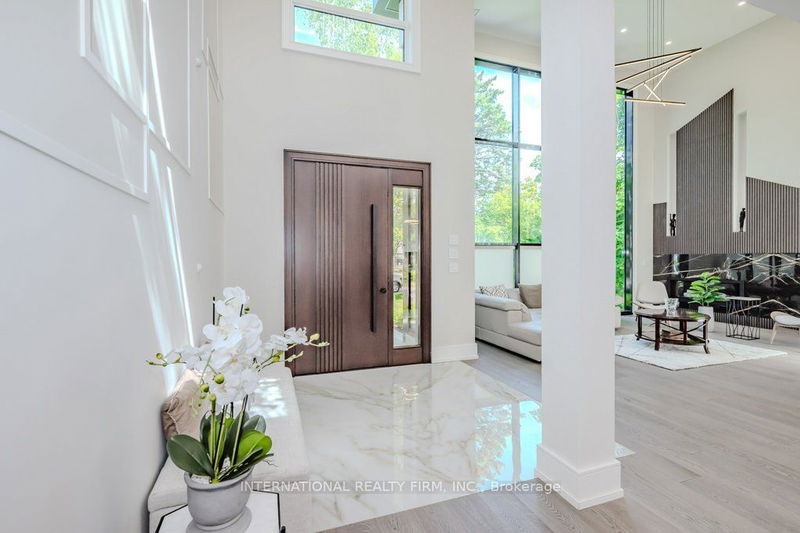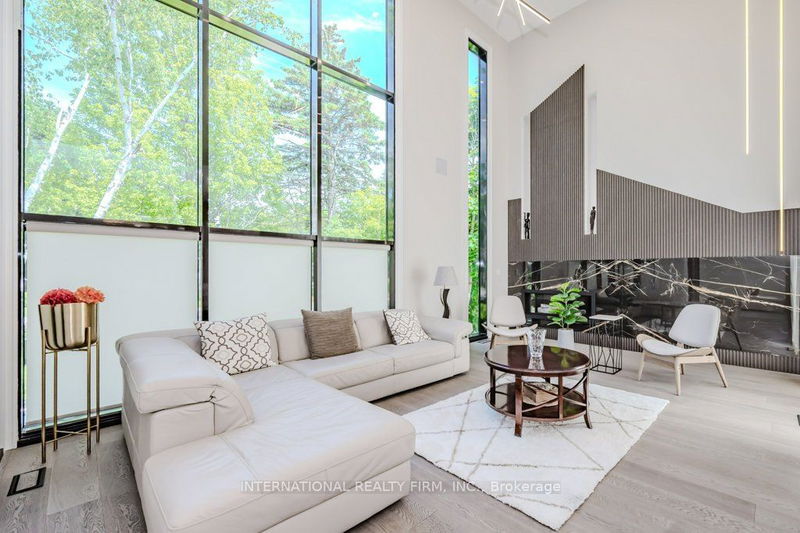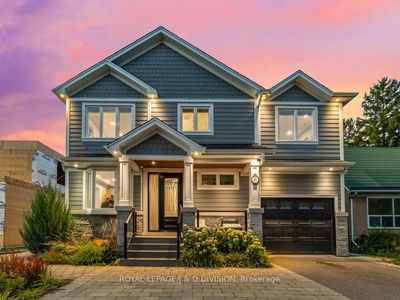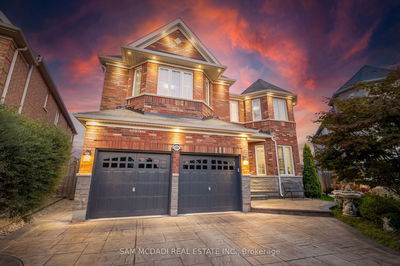564 Stonecliffe
Bronte East | Oakville
$3,790,000.00
Listed 1 day ago
- 5 bed
- 6 bath
- 3000-3500 sqft
- 8.0 parking
- Detached
Instant Estimate
$3,822,629
+$32,629 compared to list price
Upper range
$4,333,361
Mid range
$3,822,629
Lower range
$3,311,896
Property history
- Now
- Listed on Oct 7, 2024
Listed for $3,790,000.00
2 days on market
- Jun 5, 2024
- 4 months ago
Expired
Listed for $3,850,000.00 • 3 months on market
Location & area
Schools nearby
Home Details
- Description
- Experience the charm of this luxurious , Contemporary Custom built home in a mature west Oakville neighbourhood. This resident offers over 5100 sq. ft. of Sophisticated living area with an open-concept Modern design, Key feature include; High ceiling and modern lighting, Nestled modern kitchen design with high-end hardware, Built-in jenn air appliances, A built in Miele dishwasher, Quartz countertop and backsplash, Auto-lighting kitchen glass drawers, Italian-prominent porcelain flooring,Expansive large windows and skylights that flood every room with abundant natural light. DMSS Security System, HILOOK 6 CAMERA, Bell Smart home, Built-in Speaker, A Danalock wi-fi system door opening, Soft opener garage door my-Q adoptive by Amazon shipping feature, High-end branded Robinet and Modern bath shower, filler, Jet and faucets, Motorized Blind and curtain in master bedroom and many more. 1795 sq.ft. living area in basement, Wide walk-out, Full kitchen and large laundry room, storage and big cold room, Dual furnace and AC system along with two air-exchanger designed for optimal air quality and economical system. This exquisite home seamlessly blends luxury and Modern Convenience, Making it a Perfect Choice for Discerning Homeowners.
- Additional media
- https://youriguide.com/564_stonecliffe_rd_oakville_on/
- Property taxes
- $16,154.00 per year / $1,346.17 per month
- Basement
- Finished
- Basement
- Sep Entrance
- Year build
- New
- Type
- Detached
- Bedrooms
- 5 + 2
- Bathrooms
- 6
- Parking spots
- 8.0 Total | 2.0 Garage
- Floor
- -
- Balcony
- -
- Pool
- None
- External material
- Metal/Side
- Roof type
- -
- Lot frontage
- -
- Lot depth
- -
- Heating
- Forced Air
- Fire place(s)
- Y
- Main
- Foyer
- 8’7” x 7’7”
- Family
- 19’9” x 14’4”
- Dining
- 13’4” x 13’3”
- Kitchen
- 21’11” x 15’9”
- Br
- 13’5” x 10’3”
- Family
- 20’6” x 13’10”
- Powder Rm
- 7’11” x 7’8”
- 2nd
- Prim Bdrm
- 19’8” x 18’3”
- 2nd Br
- 18’5” x 15’11”
- 3rd Br
- 12’8” x 12’1”
- 4th Br
- 12’8” x 12’2”
- Laundry
- 7’7” x 5’11”
Listing Brokerage
- MLS® Listing
- W9385339
- Brokerage
- INTERNATIONAL REALTY FIRM, INC.
Similar homes for sale
These homes have similar price range, details and proximity to 564 Stonecliffe

