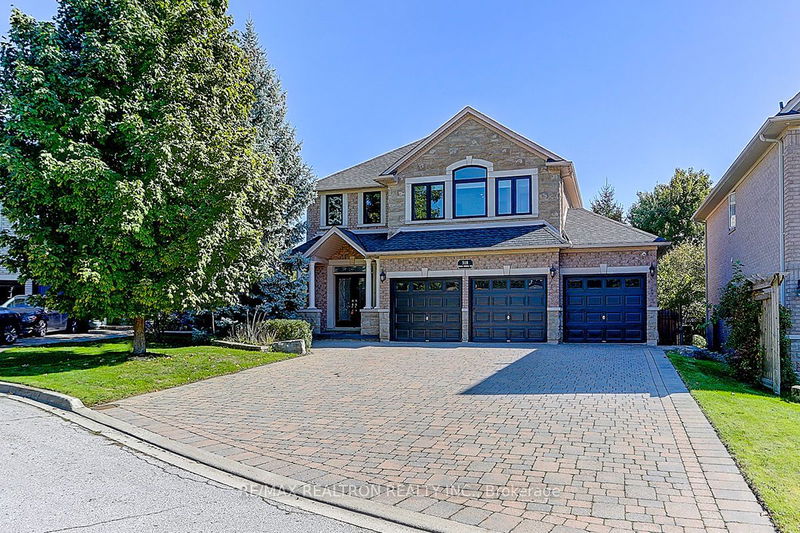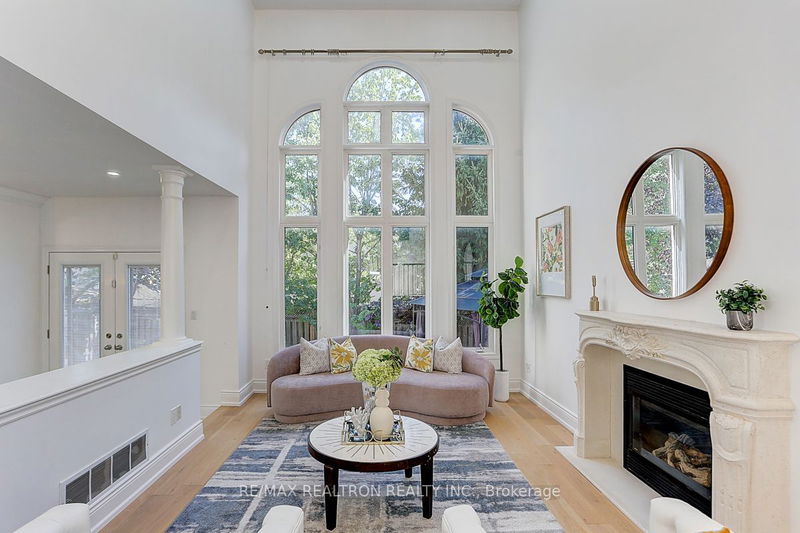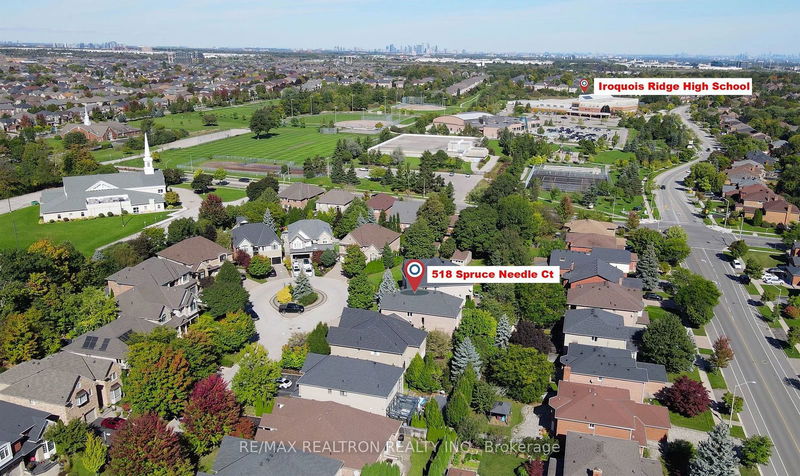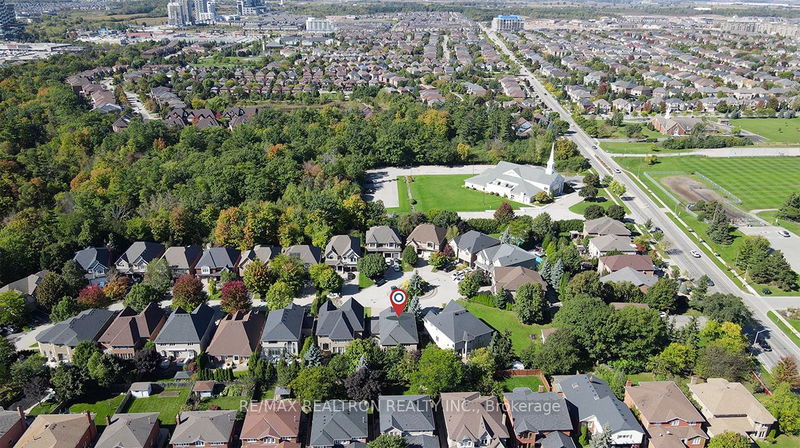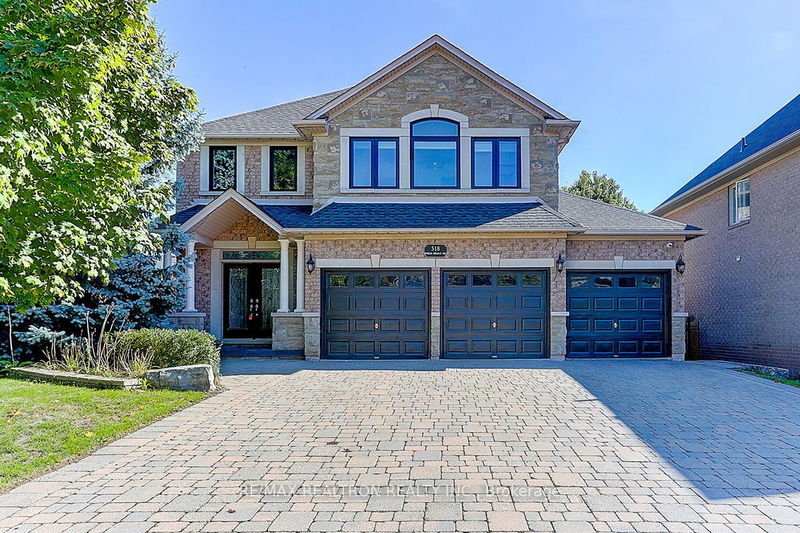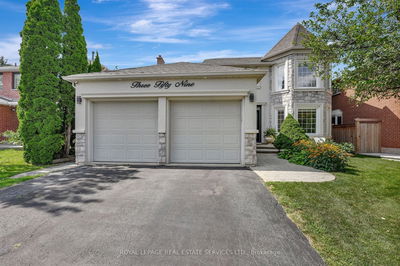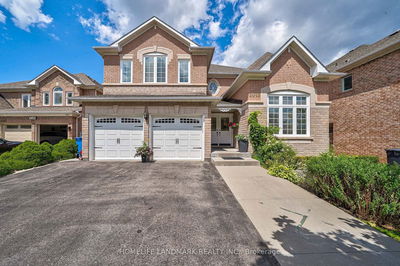518 Spruce Needle
Iroquois Ridge North | Oakville
$2,299,000.00
Listed about 20 hours ago
- 4 bed
- 5 bath
- 2500-3000 sqft
- 10.0 parking
- Detached
Instant Estimate
$2,228,501
-$70,500 compared to list price
Upper range
$2,505,760
Mid range
$2,228,501
Lower range
$1,951,241
Property history
- Now
- Listed on Oct 8, 2024
Listed for $2,299,000.00
1 day on market
- Mar 12, 2024
- 7 months ago
Terminated
Listed for $2,799,000.00 • 4 months on market
- Oct 19, 2023
- 1 year ago
Sold for $2,205,000.00
Listed for $2,348,000.00 • 27 days on market
- Aug 25, 2023
- 1 year ago
Terminated
Listed for $2,478,000.00 • 28 days on market
Location & area
Schools nearby
Home Details
- Description
- Nestled in highly desirable Iroquois Ridge North. Rare 3-car garage on a premium cul-de-sac 55-ft lot w/ up to 10 parking spots! Built only 20 yrs ago, this gem has been $250K reno'd top to bottom in 2024. Features striking black-framed windows, brick & stone facade, and elegant French doors.This stunning home offers over 4000sqft living space, blending modern elegance w/ family-friendly comfort. 4+1 spacious bdrms, 5 lux baths. Main level boasts a soaring 19-ft cathedral ceiling in family rm w/ cozy fireplace. Crown moldings, pot lights, open-concept layout for seamless style & function.Chefs dream kitchen w/ top-tier countertops, custom cabinets, and large island perfect for meal prep. Upstairs features 4 generously sized bdrms, 3 baths incl. 2 ensuites.Minutes to Oakvilles top-rated schools, scenic trails, parks, shopping, and dining. Quick access to QEW, 403, 407 for easy commute.Dont miss this must-see! Your dream home awaits!
- Additional media
- https://my.matterport.com/show/?m=AgJEoAJQCHx
- Property taxes
- $9,048.00 per year / $754.00 per month
- Basement
- Finished
- Basement
- Full
- Year build
- 16-30
- Type
- Detached
- Bedrooms
- 4 + 1
- Bathrooms
- 5
- Parking spots
- 10.0 Total | 3.0 Garage
- Floor
- -
- Balcony
- -
- Pool
- None
- External material
- Brick
- Roof type
- -
- Lot frontage
- -
- Lot depth
- -
- Heating
- Forced Air
- Fire place(s)
- Y
- Main
- Living
- 17’11” x 22’11”
- Dining
- 14’0” x 8’3”
- Kitchen
- 18’1” x 16’10”
- Breakfast
- 8’4” x 13’7”
- Family
- 11’7” x 18’10”
- Laundry
- 8’6” x 7’5”
- 2nd
- Prim Bdrm
- 17’8” x 15’4”
- Br
- 13’6” x 16’2”
- Br
- 18’3” x 11’9”
- Br
- 11’10” x 12’1”
- Bsmt
- Rec
- 16’8” x 33’11”
- Br
- 11’9” x 14’8”
Listing Brokerage
- MLS® Listing
- W9386626
- Brokerage
- RE/MAX REALTRON REALTY INC.
Similar homes for sale
These homes have similar price range, details and proximity to 518 Spruce Needle
