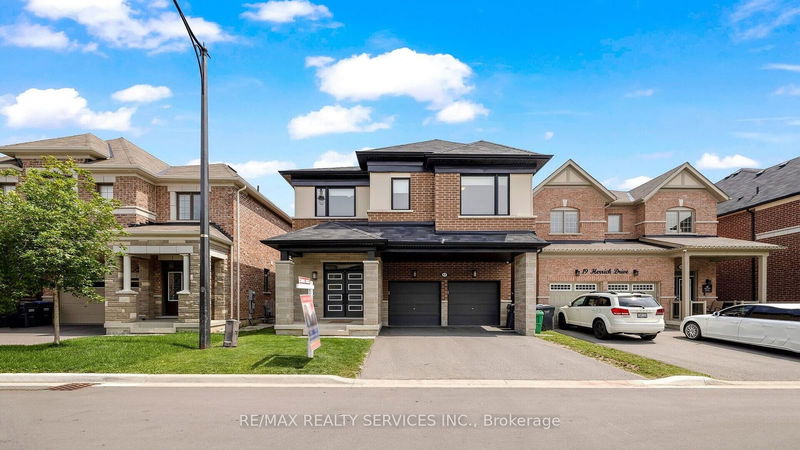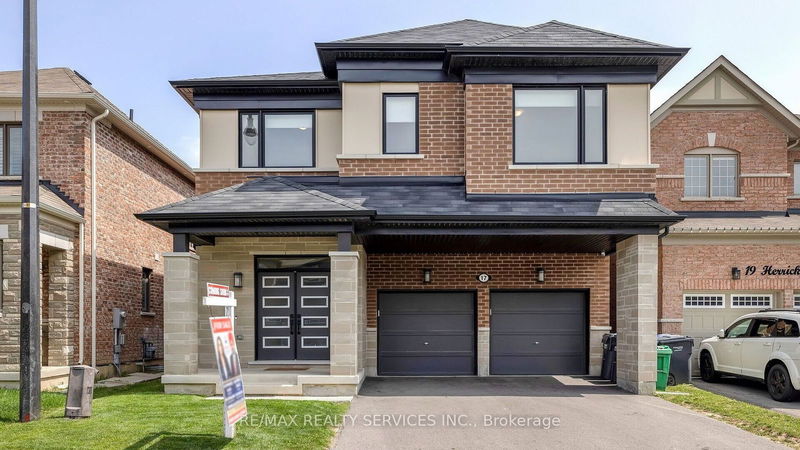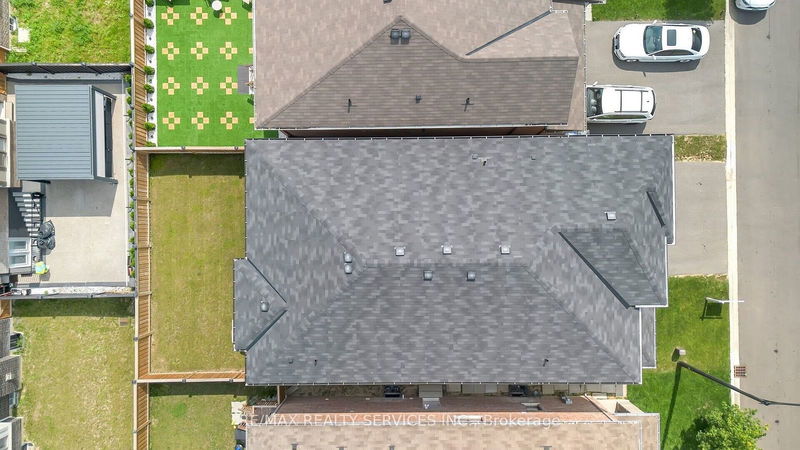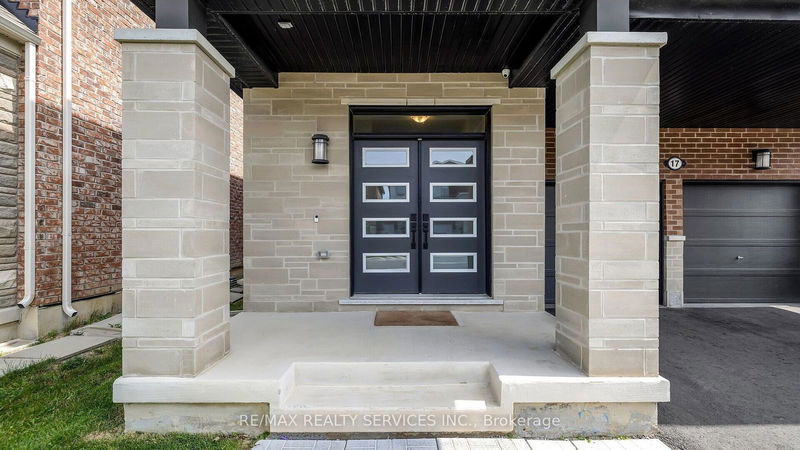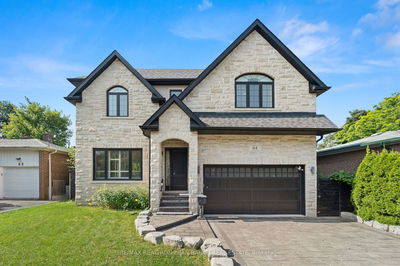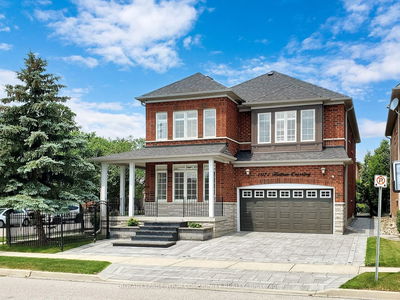17 Herrick
Northwest Brampton | Brampton
$1,399,998.00
Listed about 16 hours ago
- 4 bed
- 3 bath
- - sqft
- 6.0 parking
- Detached
Instant Estimate
$1,373,167
-$26,831 compared to list price
Upper range
$1,469,254
Mid range
$1,373,167
Lower range
$1,277,079
Property history
- Now
- Listed on Oct 9, 2024
Listed for $1,399,998.00
1 day on market
- Sep 12, 2024
- 28 days ago
Terminated
Listed for $1,499,998.00 • 24 days on market
- Jul 25, 2024
- 3 months ago
Terminated
Listed for $1,599,000.00 • about 2 months on market
Location & area
Schools nearby
Home Details
- Description
- Luxury personified in this modern, open-concept masterpiece boasting 2888 sq. ft. (as per MPAC), just 3 years young. Step through double doors into a grand foyer with custom wall accents, setting the tone for the exquisite interior. This home offers a seamless flow with the potential for a separate entrance.Indulge in a chef's dream with a custom kitchen featuring KitchenAid Black Stainless Steel appliances, a huge 14 ft island enveloped in top-of-the-line quartz, and a stylish backsplash. The 9 ft ceilings on both main and second floors enhance the spacious feel, complemented by 8 ft doors through out uncommon luxury. Convenient second-floor laundry adds practicality. Experience elegance with exotic hardwood floors and smooth ceilings throughout on main floor. The driveway, devoid of a sidewalk, can be extended for an additional car. Perfectly located near Hwy 410, schools, plazas, daycare, grocery stores, Tim Hortons, and more amenities. Thousands spent on upgrades make this a rare find.Don't miss out on this beautiful, fully upgraded home.
- Additional media
- -
- Property taxes
- $7,891.00 per year / $657.58 per month
- Basement
- Unfinished
- Year build
- 0-5
- Type
- Detached
- Bedrooms
- 4
- Bathrooms
- 3
- Parking spots
- 6.0 Total | 2.0 Garage
- Floor
- -
- Balcony
- -
- Pool
- None
- External material
- Brick Front
- Roof type
- -
- Lot frontage
- -
- Lot depth
- -
- Heating
- Forced Air
- Fire place(s)
- Y
- Ground
- Kitchen
- 14’1” x 12’4”
- Breakfast
- 14’1” x 11’11”
- Great Rm
- 14’12” x 12’2”
- Dining
- 12’4” x 11’7”
- 2nd
- Br
- 15’12” x 13’12”
- 2nd Br
- 13’12” x 10’12”
- 3rd Br
- 15’12” x 13’3”
- 4th Br
- 13’7” x 11’6”
- Laundry
- 9’12” x 9’10”
Listing Brokerage
- MLS® Listing
- W9388700
- Brokerage
- RE/MAX REALTY SERVICES INC.
Similar homes for sale
These homes have similar price range, details and proximity to 17 Herrick
