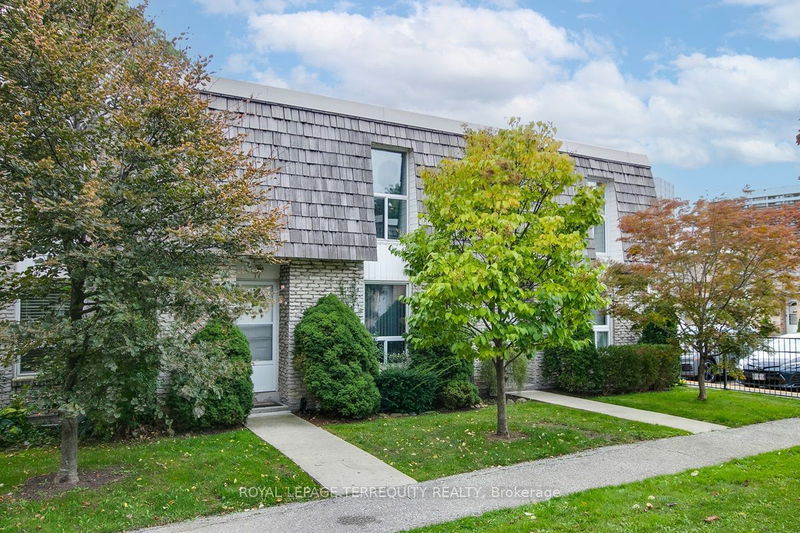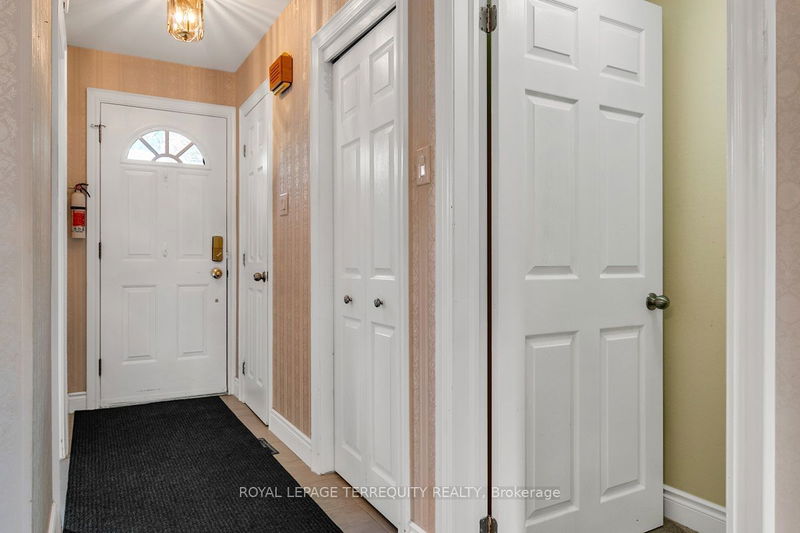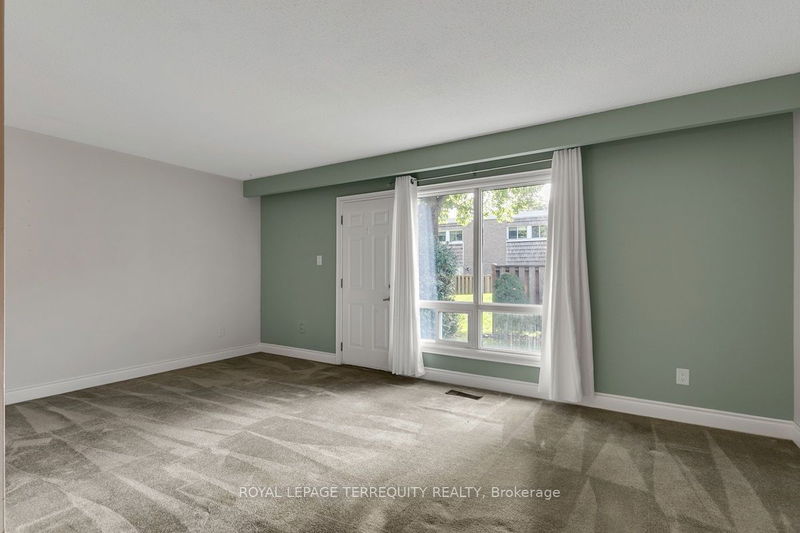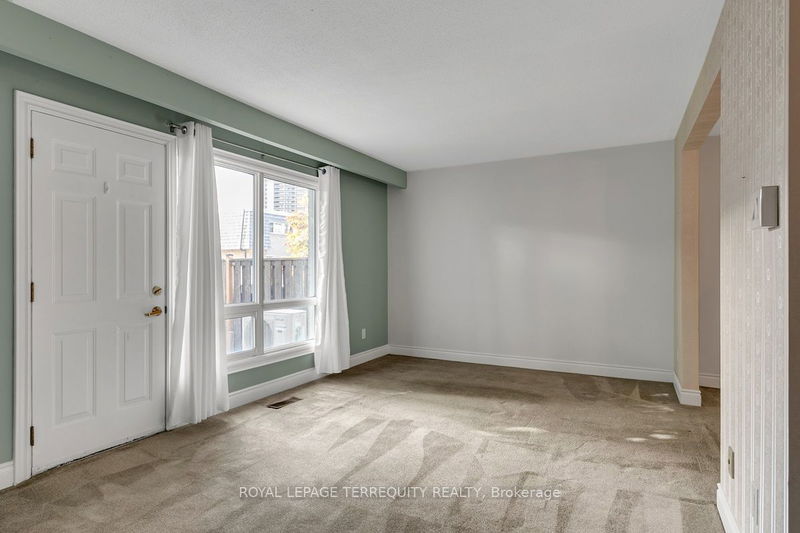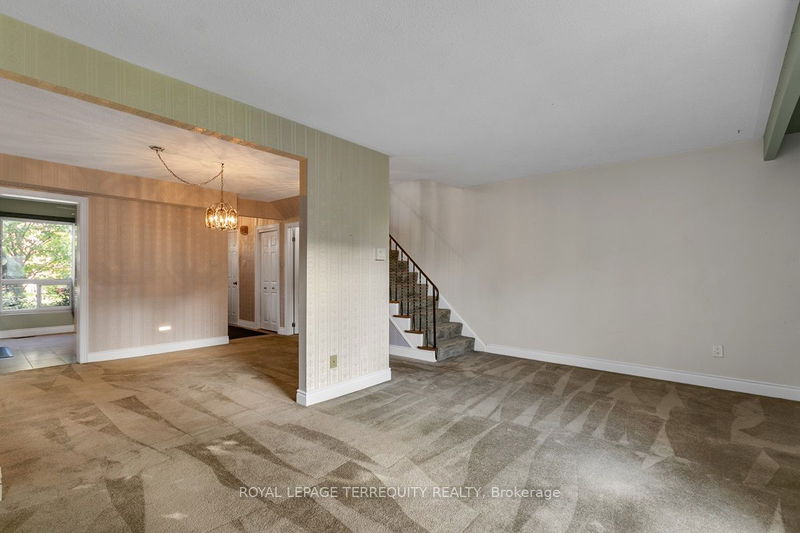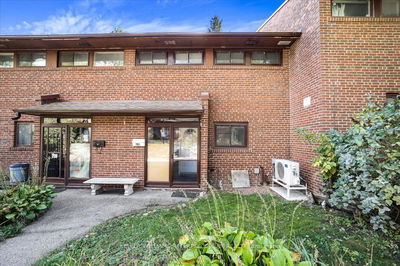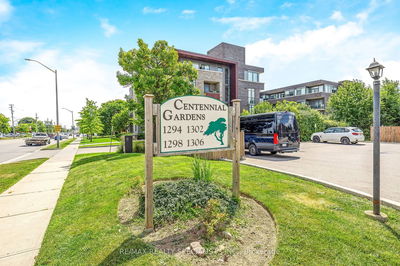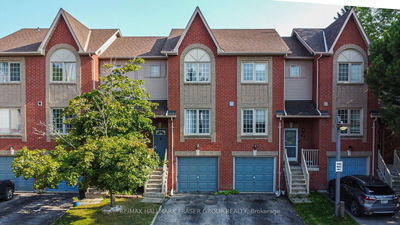77 - 705 Burnhamthorpe
Markland Wood | Toronto
$809,900.00
Listed about 16 hours ago
- 3 bed
- 2 bath
- 1400-1599 sqft
- 1.0 parking
- Condo Townhouse
Instant Estimate
$826,126
+$16,226 compared to list price
Upper range
$882,076
Mid range
$826,126
Lower range
$770,177
Property history
- Now
- Listed on Oct 9, 2024
Listed for $809,900.00
1 day on market
Location & area
Schools nearby
Home Details
- Description
- Welcome To Burnhamthorpe Gate, One Of The Best Values In Markland Woods Real Estate. Centrally Located Within The Complex, This "Interior" Townhome has Over 2,100 Sq Ft Of Living Space Over 3 Floors. Stepping Inside, The Foyer Gives Way To An Open Concept Main Floor With Big Dining Space And A Living Room With Large Windows Plus A Walk-Out To The Private Patio And South facing Rear Yard. Kitchen is updated with a large pantry. The King-Sized Primary Bedroom Has A Huge Wall-To-Wall Closet. 2nd & 3rd Bedrooms Both Have Generously Sized Closets And Large Windows. Huge Rec-Room In The Basement Along With The Laundry Room And Plenty Of Storage Space. Terrific Location With TTC And Mississauga Transit At Your Door Step. Additional parking $40/month from the condo corp. The Complex Also Has Walking Paths Along The Bordering Ravine That Give Access To Burnhamthorpe Mall Without Having To Walk Across The Road. Minutes To Top Rated Schools, Parks, Shopping, Walking Trails, Highways, Airport & More.
- Additional media
- https://www.slideshowcloud.com/705burnhamthorperoad77/contact
- Property taxes
- $2,946.94 per year / $245.58 per month
- Condo fees
- $622.42
- Basement
- Finished
- Basement
- Full
- Year build
- -
- Type
- Condo Townhouse
- Bedrooms
- 3
- Bathrooms
- 2
- Pet rules
- Restrict
- Parking spots
- 1.0 Total | 1.0 Garage
- Parking types
- Exclusive
- Floor
- -
- Balcony
- Terr
- Pool
- -
- External material
- Brick
- Roof type
- -
- Lot frontage
- -
- Lot depth
- -
- Heating
- Forced Air
- Fire place(s)
- N
- Locker
- Ensuite
- Building amenities
- Bbqs Allowed, Visitor Parking
- Main
- Foyer
- 0’0” x 0’0”
- Living
- 18’2” x 10’12”
- Dining
- 13’8” x 10’8”
- Kitchen
- 10’8” x 10’6”
- 2nd
- Prim Bdrm
- 18’1” x 12’4”
- 2nd Br
- 12’12” x 7’5”
- 3rd Br
- 7’6” x 8’10”
- Bsmt
- Rec
- 17’9” x 15’11”
- Laundry
- 18’0” x 8’12”
- Other
- 13’8” x 9’9”
Listing Brokerage
- MLS® Listing
- W9388730
- Brokerage
- ROYAL LEPAGE TERREQUITY REALTY
Similar homes for sale
These homes have similar price range, details and proximity to 705 Burnhamthorpe
