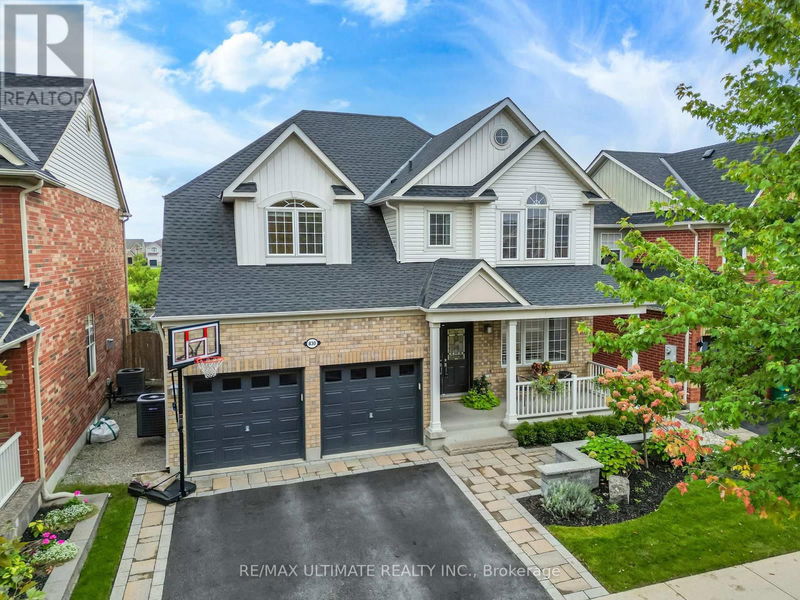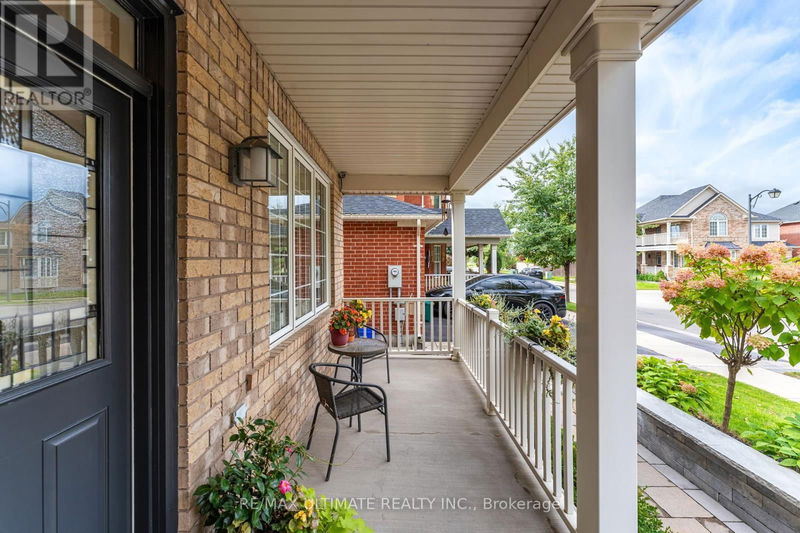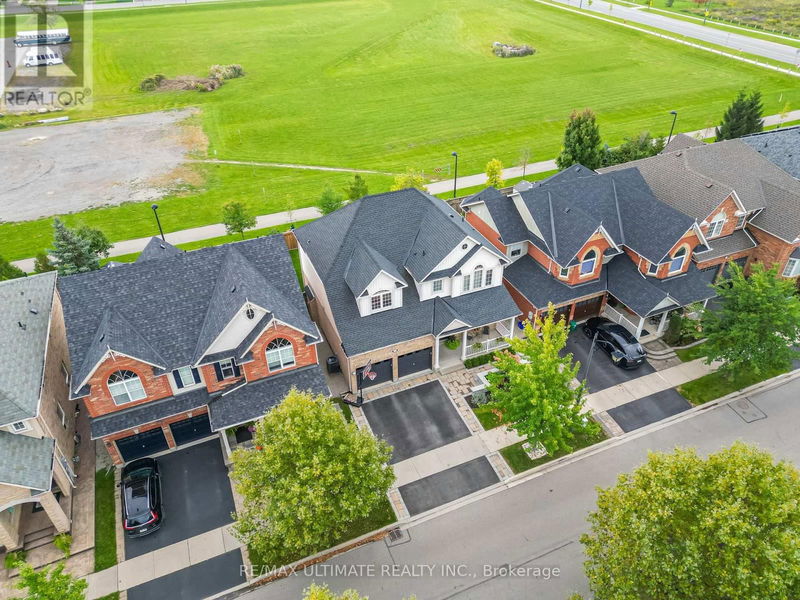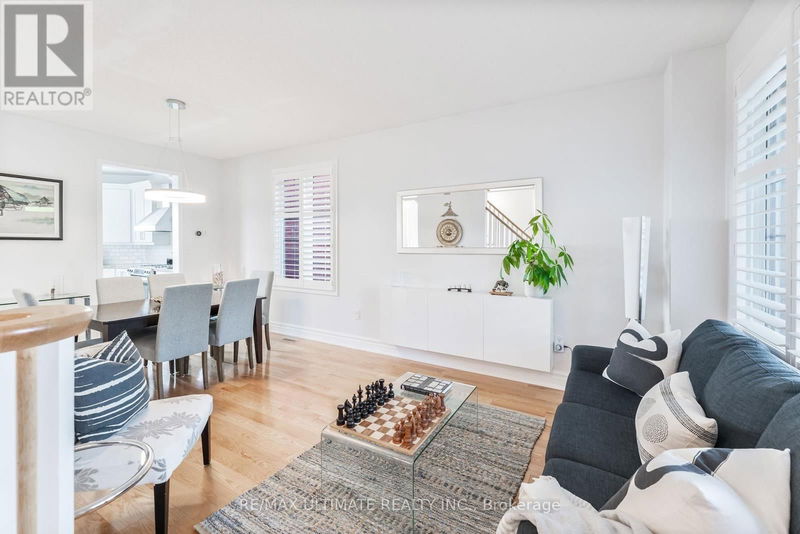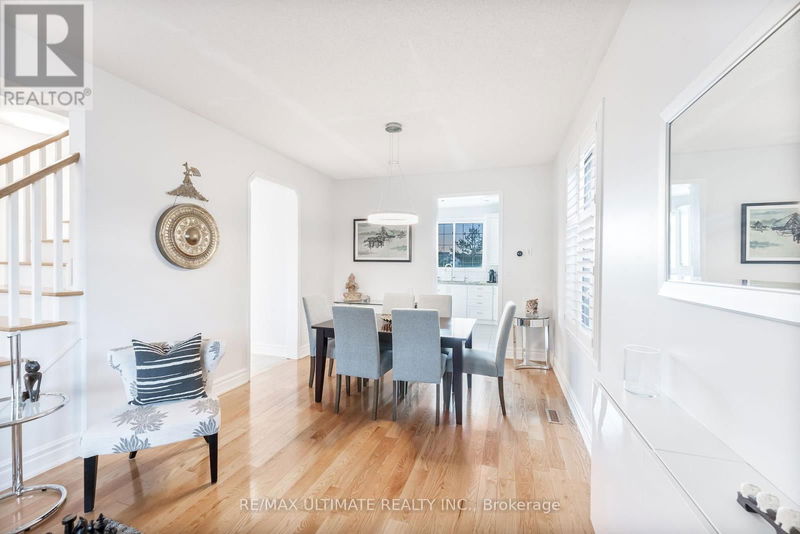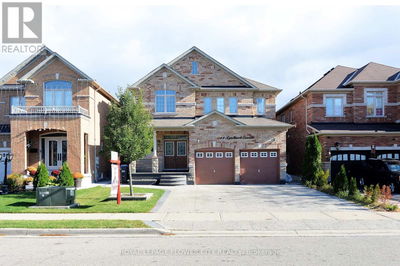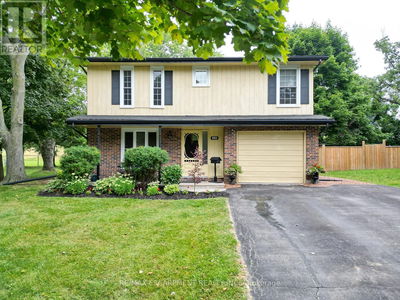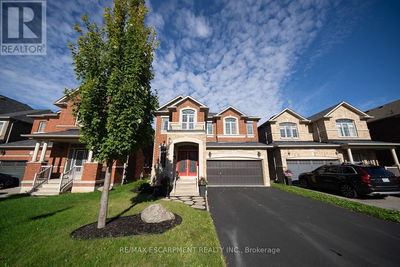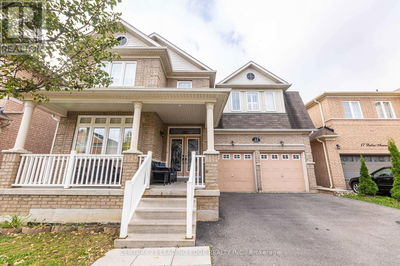830 Cousens
Coates | Milton (Coates)
$1,285,000.00
Listed 1 day ago
- 4 bed
- 4 bath
- - sqft
- 4 parking
- Single Family
Property history
- Now
- Listed on Oct 9, 2024
Listed for $1,285,000.00
1 day on market
Location & area
Schools nearby
Home Details
- Description
- Nestled on a 46-foot lot, this four-bedroom, four-bathroom detached beauty boasts a stunning curb appeal with its multi-peak roof, 2 car garage, and elegant colonial-style windows, double door front entrance.Its cohesive floorplan flows harmoniously through a spacious living and dining area into a beautifully upgraded kitchen and an eat-in area that transitions into the cozy family room or step out into landscaped backyard that backs onto private green space. Upstairs, enjoy a 4-piece main bath, a convenient laundry room, and four bright bedrooms, including a primary suite with a walk-in closet and 5-piece ensuite. The finished basement offers a recreational room, extra bedroom, and bath ideal for guests or multigenerational living. Located in one of Miltons most sought-after communities, You'll have convenient access to grocery stores, shopping plazas, parks, and some of the top schools, including CK SS and the Top Rated Our Lady of Fatima CES. **** EXTRAS **** Rough in central vacuum, landscaped front and back, backyard backing onto greenspace, professional caulking outdoor, new roof in 2022, A/C 2022, home updates in 2020 Include (fence, kitchen, bathroom (all new toilets), tiles, lighting) (id:39198)
- Additional media
- https://listing.mainfloormedia.ca/videos/01926f04-013d-70be-9c63-7013691ba647
- Property taxes
- $5,079.40 per year / $423.28 per month
- Basement
- Finished, N/A
- Year build
- -
- Type
- Single Family
- Bedrooms
- 4 + 1
- Bathrooms
- 4
- Parking spots
- 4 Total
- Floor
- Hardwood, Ceramic
- Balcony
- -
- Pool
- -
- External material
- Brick | Vinyl siding
- Roof type
- -
- Lot frontage
- -
- Lot depth
- -
- Heating
- Forced air, Natural gas
- Fire place(s)
- 2
- Main level
- Living room
- 20’3” x 11’1”
- Dining room
- 20’3” x 11’1”
- Kitchen
- 9’11” x 11’1”
- Eating area
- 8’10” x 11’11”
- Family room
- 15’1” x 12’9”
- Lower level
- Recreational, Games room
- 19’7” x 27’11”
- Bedroom 5
- 12’4” x 11’3”
- Upper Level
- Primary Bedroom
- 11’7” x 15’2”
- Bedroom 2
- 18’2” x 13’7”
- Bedroom 3
- 10’4” x 11’11”
- Bedroom 4
- 10’1” x 11’3”
- Laundry room
- 8’9” x 5’7”
Listing Brokerage
- MLS® Listing
- W9389415
- Brokerage
- RE/MAX ULTIMATE REALTY INC.
Similar homes for sale
These homes have similar price range, details and proximity to 830 Cousens
