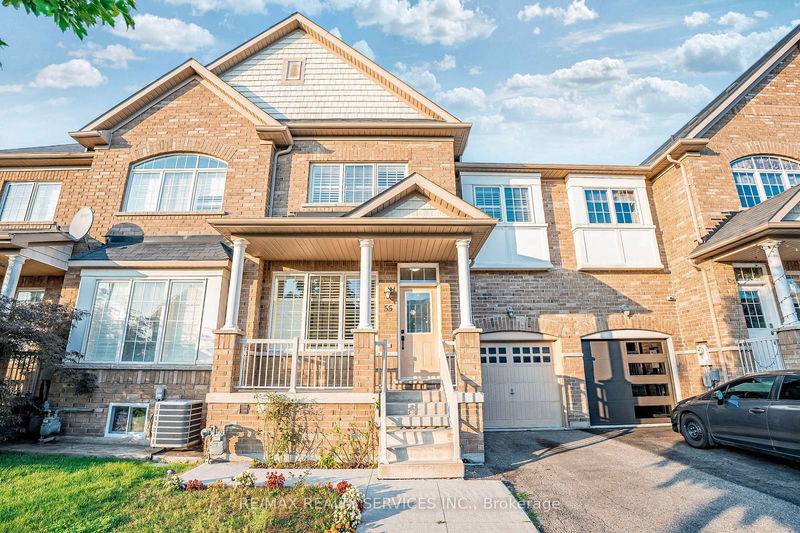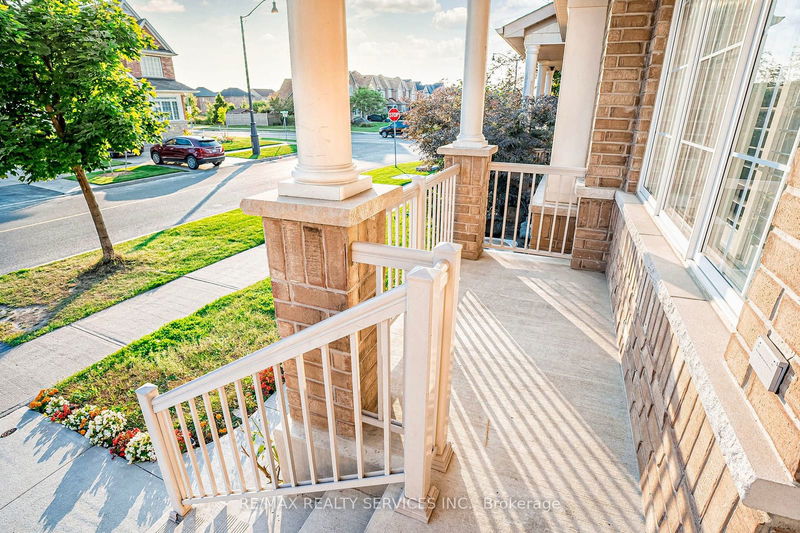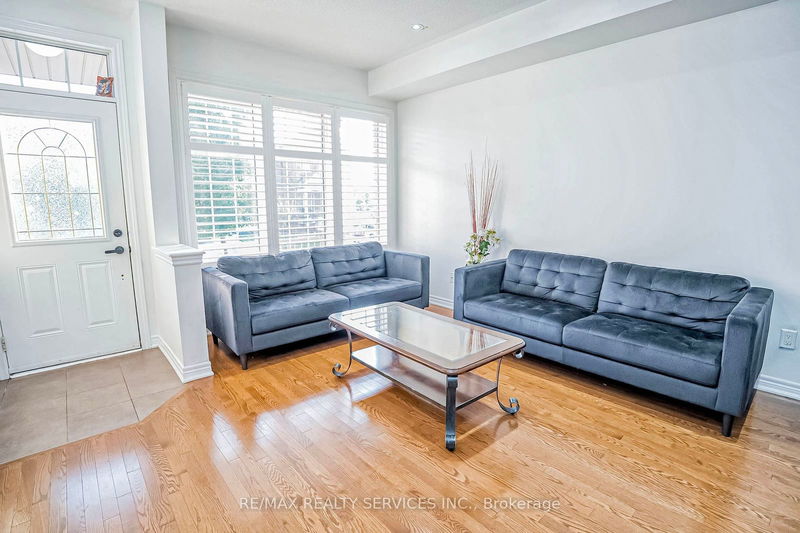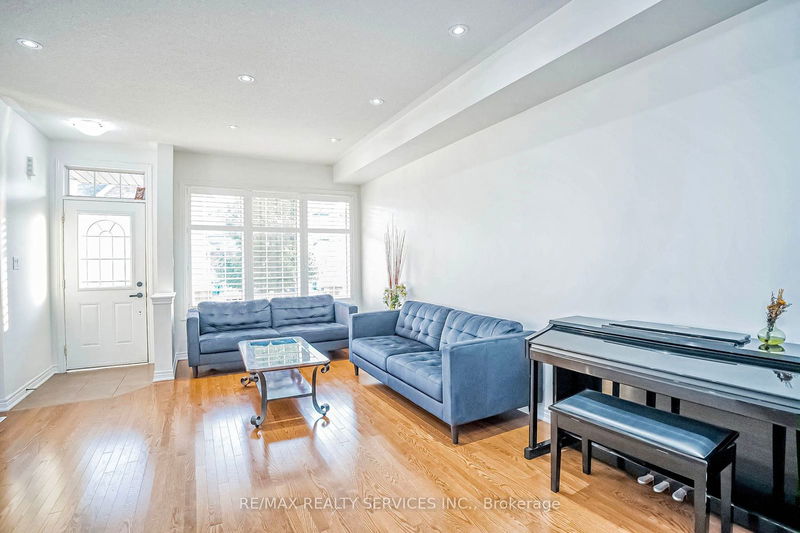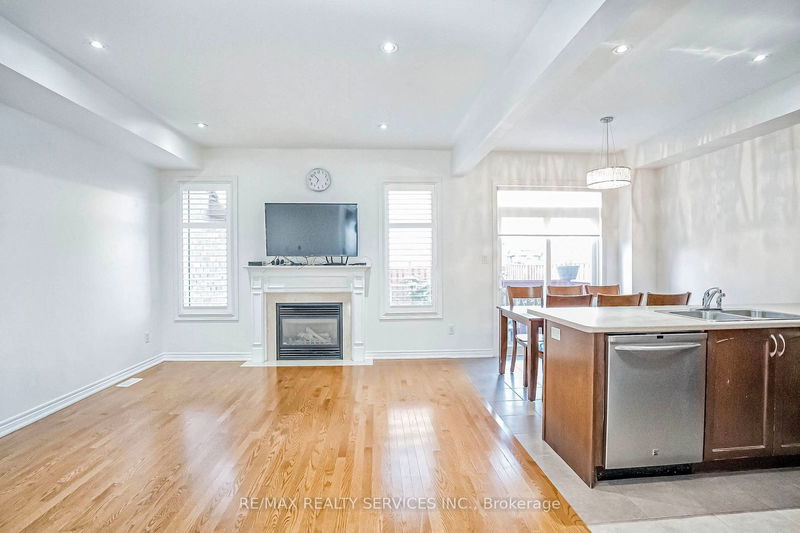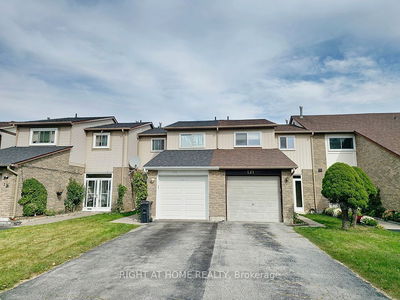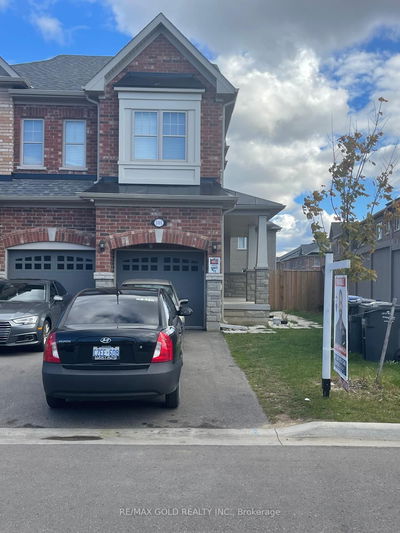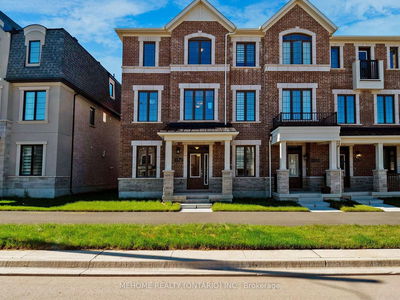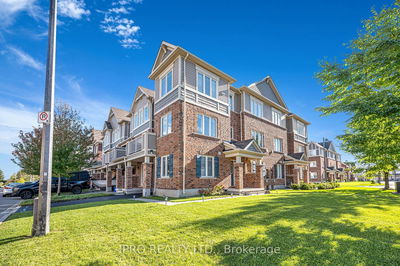55 Naperton
Sandringham-Wellington | Brampton
$899,900.00
Listed about 23 hours ago
- 4 bed
- 4 bath
- 2000-2500 sqft
- 4.0 parking
- Att/Row/Twnhouse
Instant Estimate
$956,883
+$56,983 compared to list price
Upper range
$1,014,660
Mid range
$956,883
Lower range
$899,107
Property history
- Now
- Listed on Oct 9, 2024
Listed for $899,900.00
1 day on market
- Sep 6, 2024
- 1 month ago
Terminated
Listed for $969,000.00 • about 1 month on market
Location & area
Schools nearby
Home Details
- Description
- Absolutely Beautiful 4+1 Bedroom & 4 Bath Freehold townhome with Finished Basement. Open Concept Main Level boasts 9' Ceiling, Hardwood Flooring, Pot Lights & Gas Fireplace in the Family Room. Kitchen includes S/S Appliances, Backsplash, B/F Bar & Light filled Eat-in Area. Bright & Spacious Primary bedroom offers walk-in closet & ensuite with Soaker tub and separate shower. Second Level includes Hardwood flooring throughout, three other Great size bedrooms & Laundry. Professionally finished basement comes with Kitchen, bedroom, bath, Rec. area & has an access through the garage. Walking distance to Public transit, Schools, parks & much more. Close to Trinity common, Hwy 410, Soccer Centre & all other amenities.
- Additional media
- https://westbluemedia.com/0924/55naperton_.html
- Property taxes
- $5,589.60 per year / $465.80 per month
- Basement
- Finished
- Basement
- Sep Entrance
- Year build
- -
- Type
- Att/Row/Twnhouse
- Bedrooms
- 4 + 1
- Bathrooms
- 4
- Parking spots
- 4.0 Total | 1.0 Garage
- Floor
- -
- Balcony
- -
- Pool
- None
- External material
- Brick
- Roof type
- -
- Lot frontage
- -
- Lot depth
- -
- Heating
- Forced Air
- Fire place(s)
- Y
- Main
- Living
- 13’8” x 20’7”
- Dining
- 13’8” x 20’7”
- Family
- 12’6” x 16’0”
- Kitchen
- 8’1” x 9’2”
- Breakfast
- 8’1” x 8’0”
- 2nd
- Prim Bdrm
- 14’0” x 15’1”
- 2nd Br
- 14’1” x 9’10”
- 3rd Br
- 11’6” x 9’10”
- 4th Br
- 10’2” x 10’0”
- Bsmt
- Br
- 8’12” x 8’12”
- Rec
- 9’12” x 9’0”
Listing Brokerage
- MLS® Listing
- W9389944
- Brokerage
- RE/MAX REALTY SERVICES INC.
Similar homes for sale
These homes have similar price range, details and proximity to 55 Naperton
