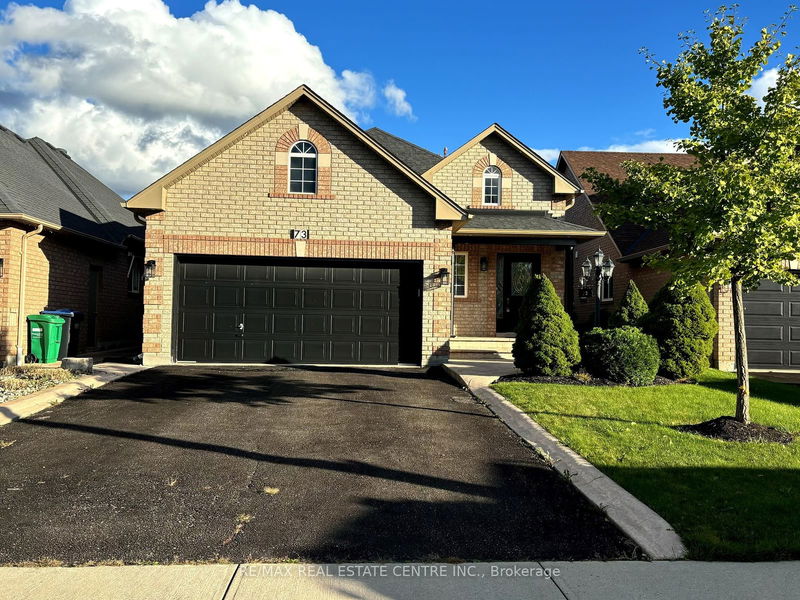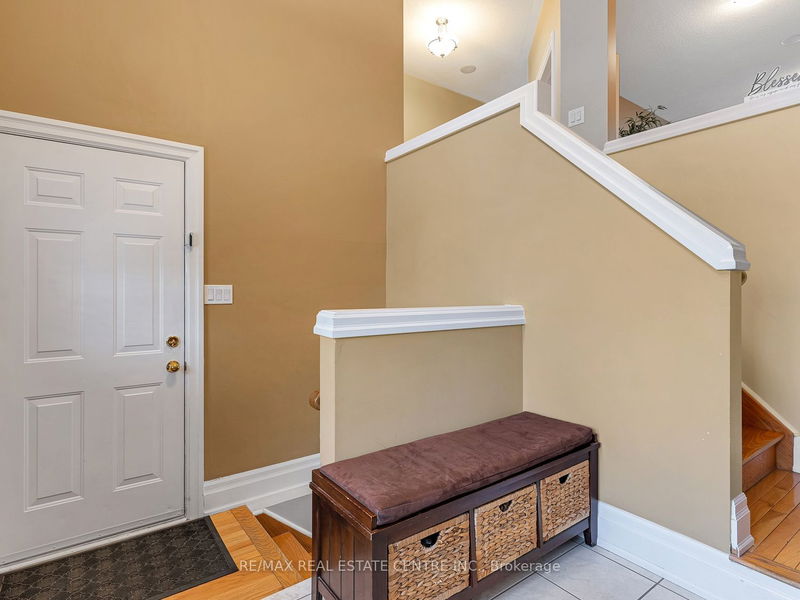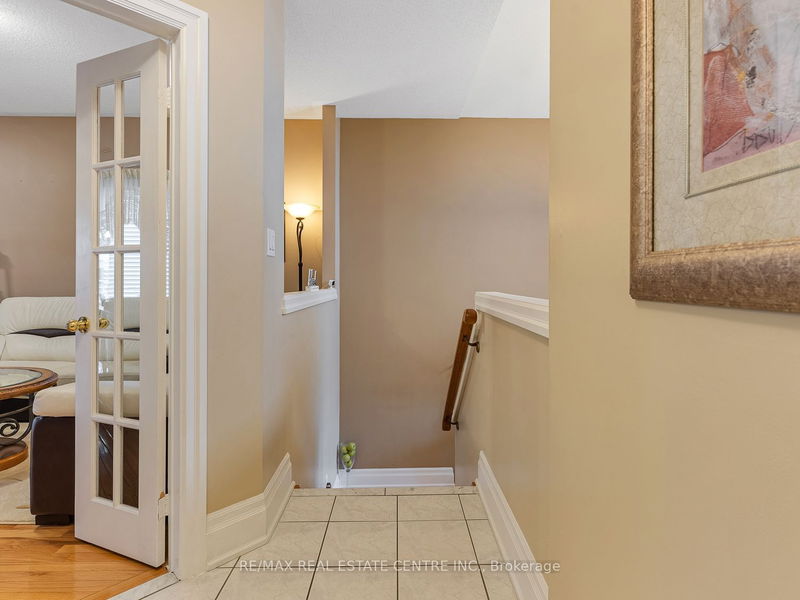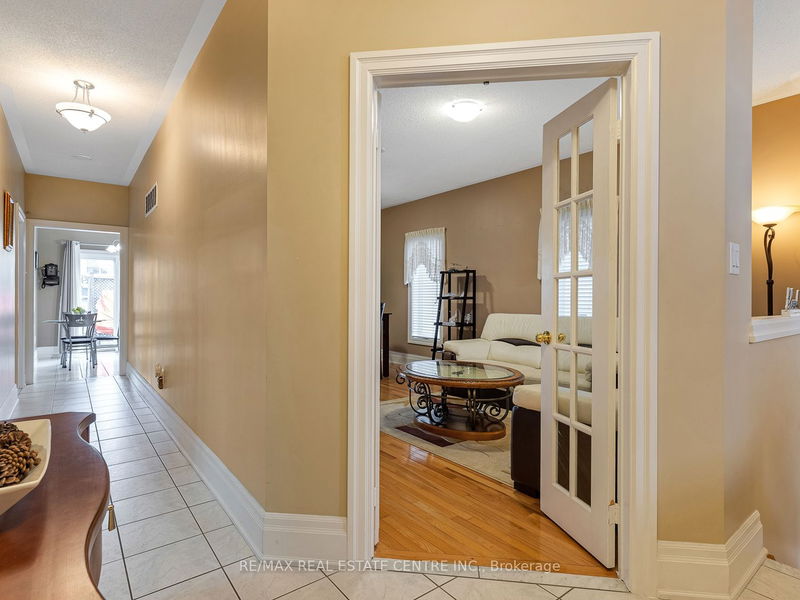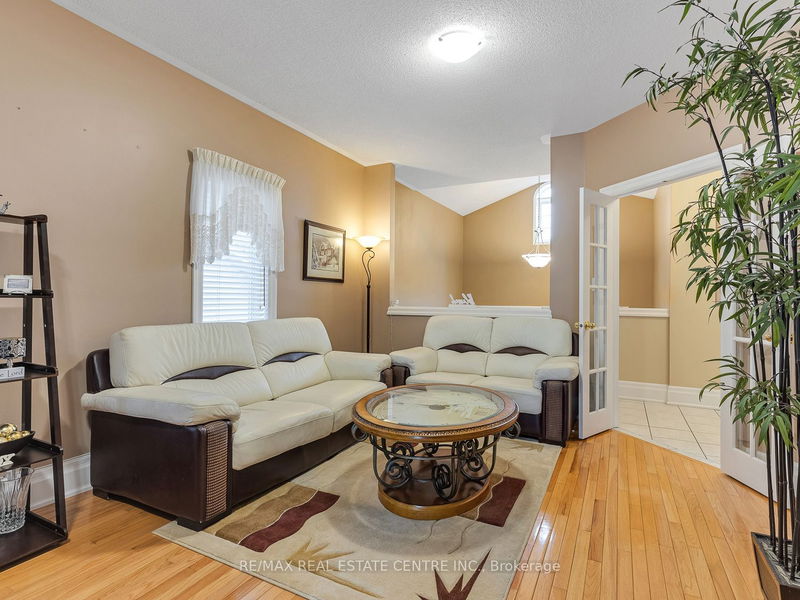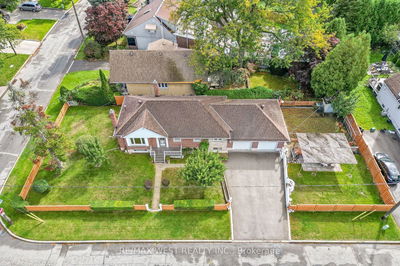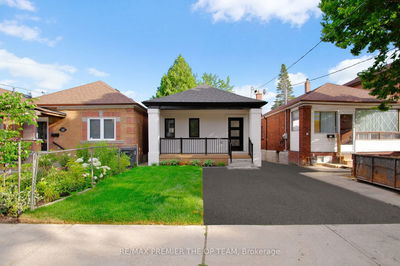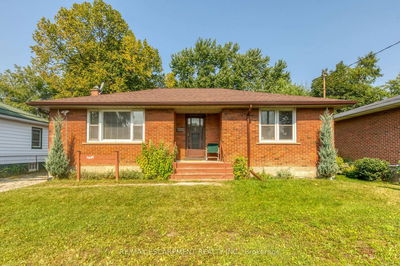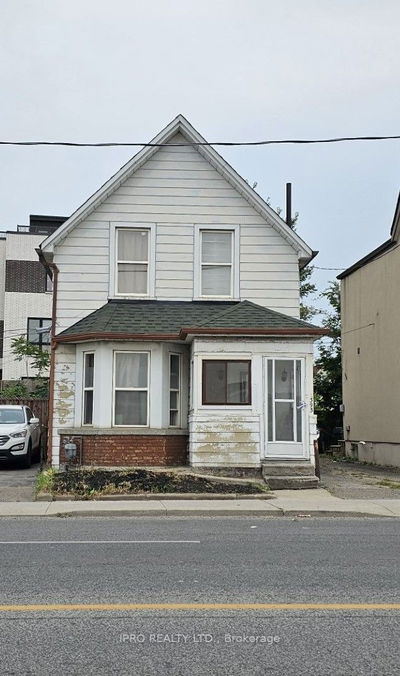73 Baybrook
Snelgrove | Brampton
$1,049,900.00
Listed about 17 hours ago
- 2 bed
- 3 bath
- 1500-2000 sqft
- 6.0 parking
- Detached
Instant Estimate
$1,037,454
-$12,446 compared to list price
Upper range
$1,109,453
Mid range
$1,037,454
Lower range
$965,454
Property history
- Now
- Listed on Oct 10, 2024
Listed for $1,049,900.00
1 day on market
- Jul 27, 2024
- 3 months ago
Expired
Listed for $1,049,000.00 • 2 months on market
- May 2, 2024
- 5 months ago
Terminated
Listed for $1,075,000.00 • 2 months on market
- Feb 7, 2024
- 8 months ago
Suspended
Listed for $1,099,000.00 • about 2 months on market
Location & area
Schools nearby
Home Details
- Description
- This Gorgeous Raised-Bungalow Is Located In A Sought-After Community Of Snelgrove, With Easy And Quick Access To The Highway 410 And Hurontario Street. As You Enter This Beautiful And Well-Maintained Home, You Are Greeted With High 9 Feet Ceilings And A Combined Living And Dining Room With Gleaming Hardwood Floors. The Primary Bedroom Comes With A Lovely Walk-In Closet And 4-Pc. Ensuite. You Will Be Impressed With The Upgraded Kitchen Boasting Of Quartz Countertops, Stainless Steel Appliances AND Walk-Out To A Spacious Raised Deck... And Let's Not Forget The Fully Finished Level Of This Enchanting Home, Which Offers An Inviting And Cozy Family Room Complete With Gas Fireplace And Above-Grade Windows, Two Additional Bedrooms And A 3 Pc. Washroom. This One Is A Rare Find, So Don't Wait Too Long To See This Beauty!!!
- Additional media
- -
- Property taxes
- $5,633.88 per year / $469.49 per month
- Basement
- Finished
- Basement
- Full
- Year build
- 16-30
- Type
- Detached
- Bedrooms
- 2 + 2
- Bathrooms
- 3
- Parking spots
- 6.0 Total | 2.0 Garage
- Floor
- -
- Balcony
- -
- Pool
- None
- External material
- Brick
- Roof type
- -
- Lot frontage
- -
- Lot depth
- -
- Heating
- Forced Air
- Fire place(s)
- Y
- Main
- Living
- 22’0” x 12’0”
- Dining
- 22’0” x 12’0”
- Kitchen
- 16’0” x 10’12”
- Prim Bdrm
- 14’0” x 12’12”
- 2nd Br
- 10’12” x 10’6”
- Lower
- 3rd Br
- 11’9” x 10’12”
- 4th Br
- 16’0” x 14’6”
- Family
- 16’6” x 10’12”
- Laundry
- 11’3” x 10’0”
Listing Brokerage
- MLS® Listing
- W9390812
- Brokerage
- RE/MAX REAL ESTATE CENTRE INC.
Similar homes for sale
These homes have similar price range, details and proximity to 73 Baybrook
