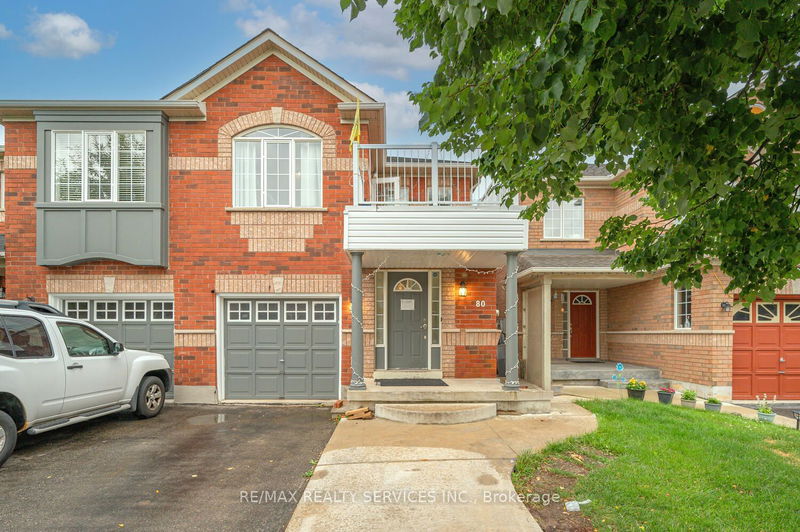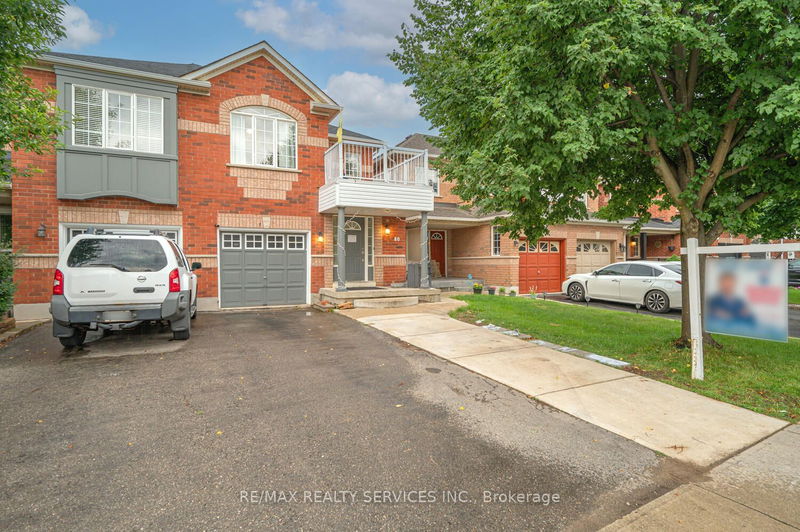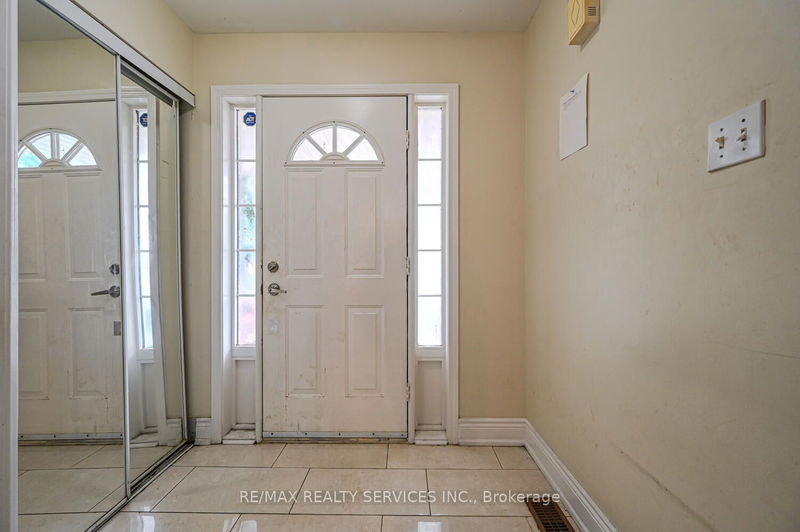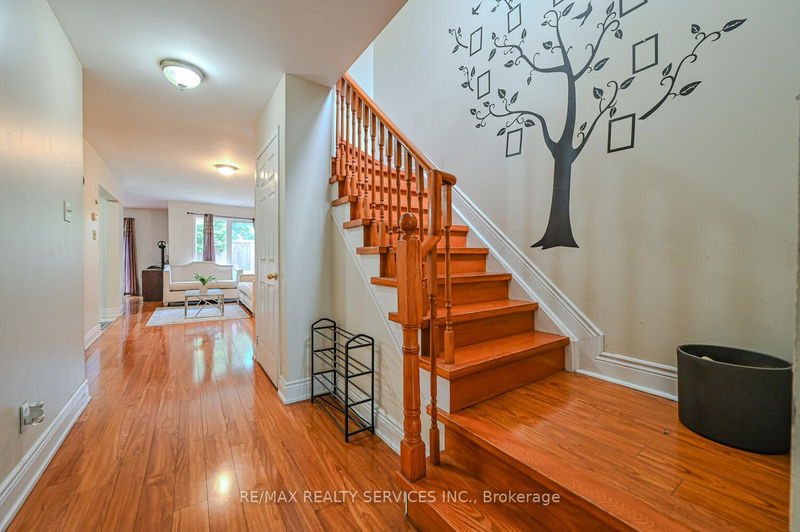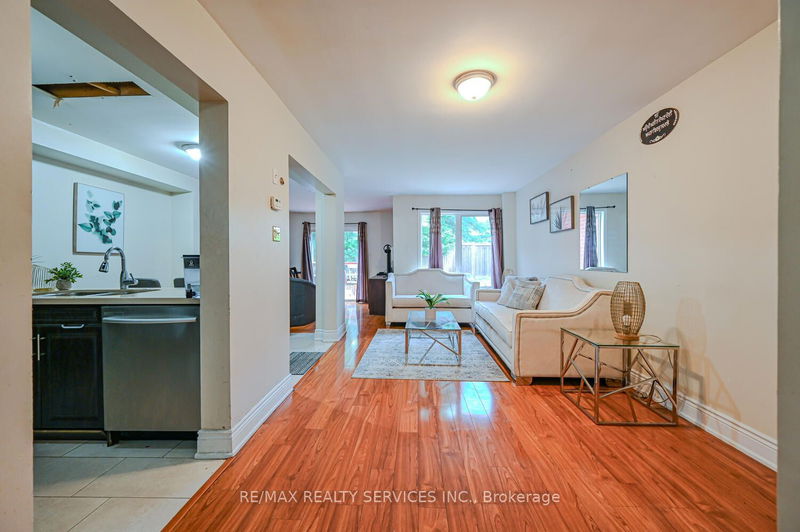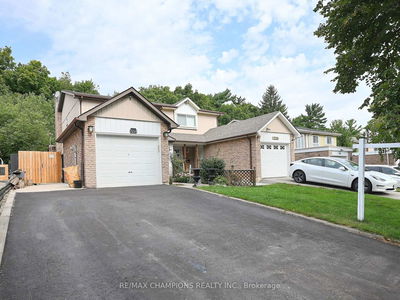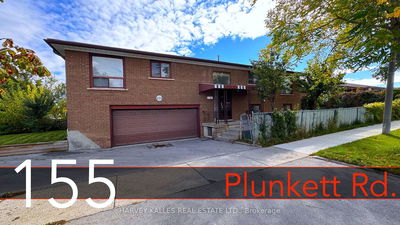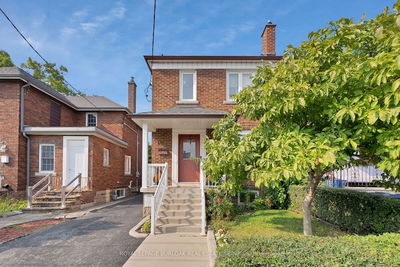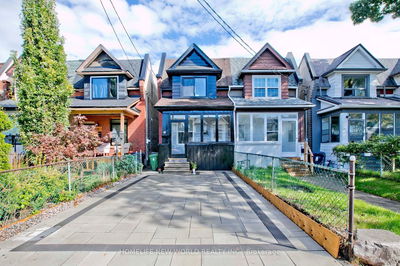80 Winners
Northwest Sandalwood Parkway | Brampton
$949,000.00
Listed about 21 hours ago
- 3 bed
- 4 bath
- - sqft
- 5.0 parking
- Semi-Detached
Instant Estimate
$925,795
-$23,205 compared to list price
Upper range
$982,272
Mid range
$925,795
Lower range
$869,317
Property history
- Now
- Listed on Oct 10, 2024
Listed for $949,000.00
1 day on market
- Jul 20, 2024
- 3 months ago
Terminated
Listed for $949,900.00 • 3 months on market
Location & area
Schools nearby
Home Details
- Description
- Look No Further " Beautiful Semi Detached, Appx 1650 Sqft with Sep Living, Dining & family room, 3+1 Bedrooms & 4 Bathrooms House In the New highly sought after area of Brampton. This Spacious home has Breakfast area with Beautiful Kitchen with extended cabinets, large island opening to the living room, overlook and access to the backyard. Foyer with 2 piece bathroom, Closet & access to the garage. Master Bedroom Comes with a 4 piece ensuite, w/i closet and Balcony. 3 additional bedrooms & a full Additional bathroom on Second floor, upgraded washrooms , Front Brick House With Large Windows And Plenty Of Sunlight In The Whole House. Extended driveway that can fit 5 car parking including garage. Basement includes Legal Separate Entrance , 1 bedroom, great size living room spacious kitchen and 3 pc bathroom. Currently Rented for $1700. **** Much More To Explain ++++
- Additional media
- https://paras-photography.seehouseat.com/2260966?idx=1
- Property taxes
- $3,950.48 per year / $329.21 per month
- Basement
- Finished
- Basement
- Sep Entrance
- Year build
- -
- Type
- Semi-Detached
- Bedrooms
- 3 + 1
- Bathrooms
- 4
- Parking spots
- 5.0 Total | 1.0 Garage
- Floor
- -
- Balcony
- -
- Pool
- None
- External material
- Alum Siding
- Roof type
- -
- Lot frontage
- -
- Lot depth
- -
- Heating
- Forced Air
- Fire place(s)
- N
- Main
- Living
- 18’12” x 9’10”
- Dining
- 18’12” x 9’10”
- Family
- 11’12” x 9’12”
- Kitchen
- 8’10” x 8’4”
- Breakfast
- 8’10” x 8’8”
- 2nd
- Prim Bdrm
- 18’5” x 9’12”
- 2nd Br
- 9’12” x 8’12”
- 3rd Br
- 13’12” x 8’12”
- Bsmt
- Living
- 18’10” x 18’10”
- Br
- 8’6” x 8’8”
- Bathroom
- 4’11” x 5’11”
- Kitchen
- 8’2” x 9’6”
Listing Brokerage
- MLS® Listing
- W9391536
- Brokerage
- RE/MAX REALTY SERVICES INC.
Similar homes for sale
These homes have similar price range, details and proximity to 80 Winners
