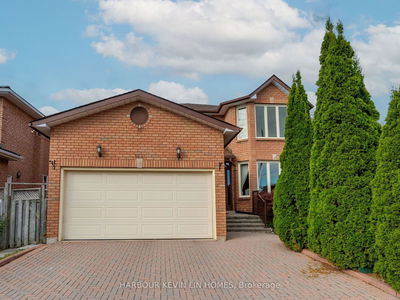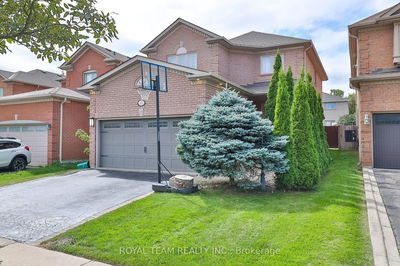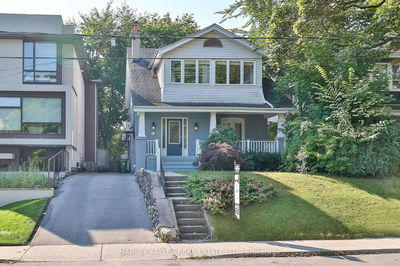2472 Rathlin
Sheridan | Mississauga
$1,990,000.00
Listed 2 days ago
- 4 bed
- 5 bath
- - sqft
- 6.0 parking
- Detached
Instant Estimate
$1,948,945
-$41,055 compared to list price
Upper range
$2,122,711
Mid range
$1,948,945
Lower range
$1,775,179
Property history
- Now
- Listed on Oct 10, 2024
Listed for $1,990,000.00
2 days on market
- Dec 3, 2022
- 2 years ago
Leased
Listed for $4,800.00 • 2 months on market
- Oct 25, 2022
- 2 years ago
Expired
Listed for $2,325,000.00 • 4 months on market
Location & area
Schools nearby
Home Details
- Description
- Welcome To This Beautiful Home 3200 Sqft Above Grade & Over 1400 Sqft Of Basement Area Located In Quiet Family Neighborhood Of Sheridan Community, Minutes To Qew And 403. Huge 50 X 122 Foot Lot Size. High End Finishes With Attention To Detail. Sunlight All Day Long. Crown Molding & Trims On Main Level Ceiling. Hardwood Flooring (2022), Main And Upper Level, 2"X4" Ft Porcelain Tiles, Brand New Stairs With Iron Spindles, Pot Lights, Ceiling Trims, Crown Molding, Stainless Steel Appliances (2022). Impressive curb appeal with double door entry and professionally landscaped gardens. Easy access to the QEW, 5 min away from Clarkson Go, and within close proximity to the city! Enjoy easy commuting and steps away from parks, shopping, and fantastic schools! Pictures used from the previous listing....
- Additional media
- https://relavix.com/2472rcm-u/
- Property taxes
- $9,457.00 per year / $788.08 per month
- Basement
- Finished
- Year build
- -
- Type
- Detached
- Bedrooms
- 4 + 1
- Bathrooms
- 5
- Parking spots
- 6.0 Total | 2.0 Garage
- Floor
- -
- Balcony
- -
- Pool
- None
- External material
- Brick
- Roof type
- -
- Lot frontage
- -
- Lot depth
- -
- Heating
- Forced Air
- Fire place(s)
- Y
- Main
- Living
- 15’7” x 13’11”
- Dining
- 13’1” x 13’11”
- Den
- 10’12” x 10’0”
- Family
- 17’7” x 13’9”
- Kitchen
- 15’1” x 18’7”
- 2nd
- Prim Bdrm
- 23’9” x 11’12”
- 2nd Br
- 12’0” x 12’7”
- 3rd Br
- 11’7” x 10’12”
- 4th Br
- 12’0” x 10’11”
- Bsmt
- Rec
- 29’6” x 19’8”
- Br
- 13’1” x 26’3”
Listing Brokerage
- MLS® Listing
- W9392404
- Brokerage
- RE/MAX REAL ESTATE CENTRE INC.
Similar homes for sale
These homes have similar price range, details and proximity to 2472 Rathlin









