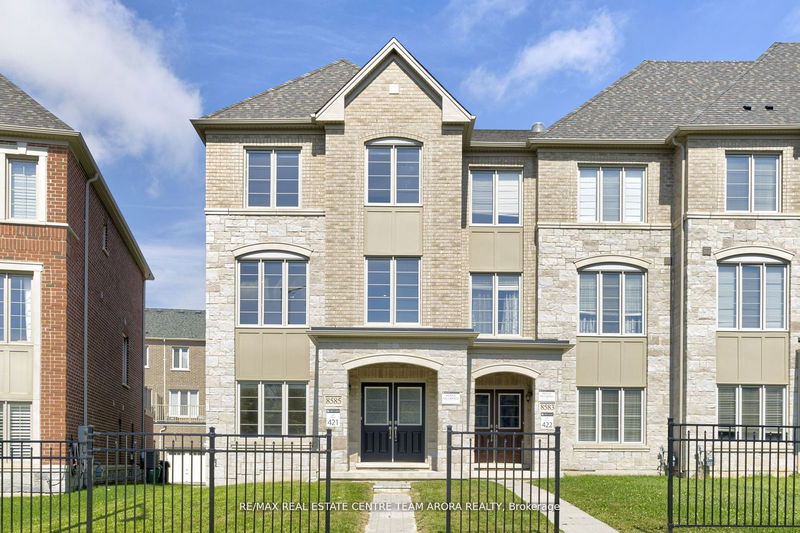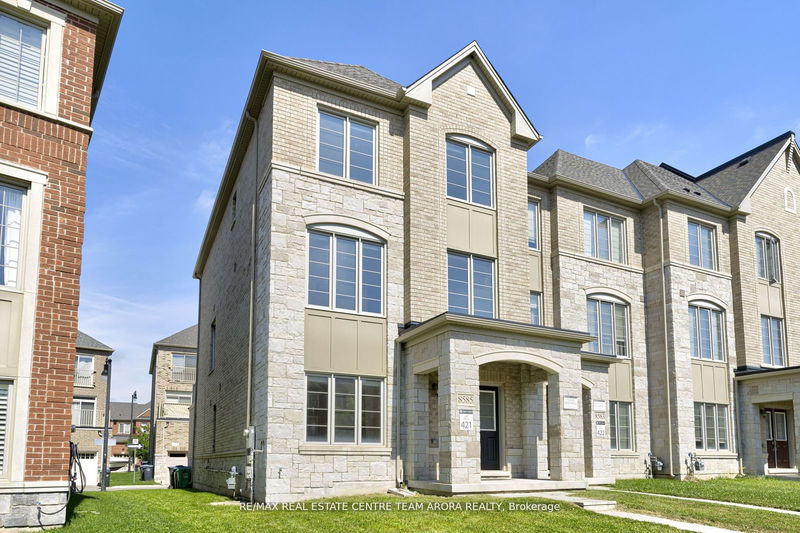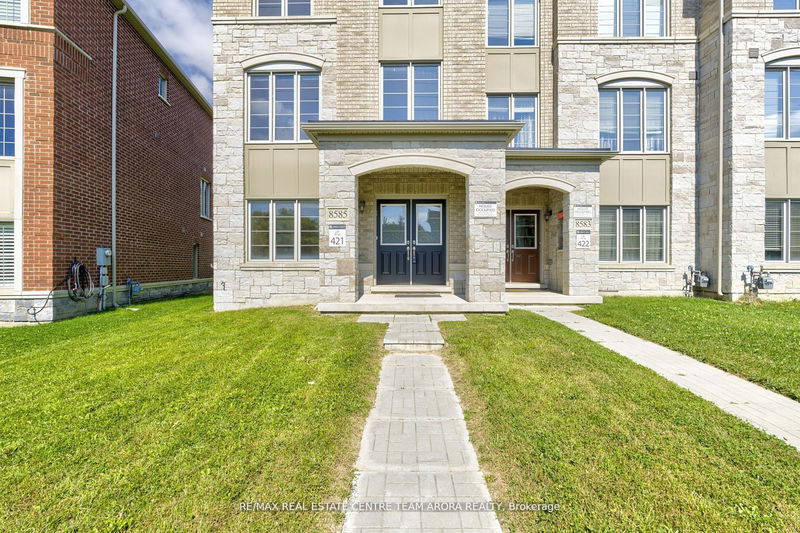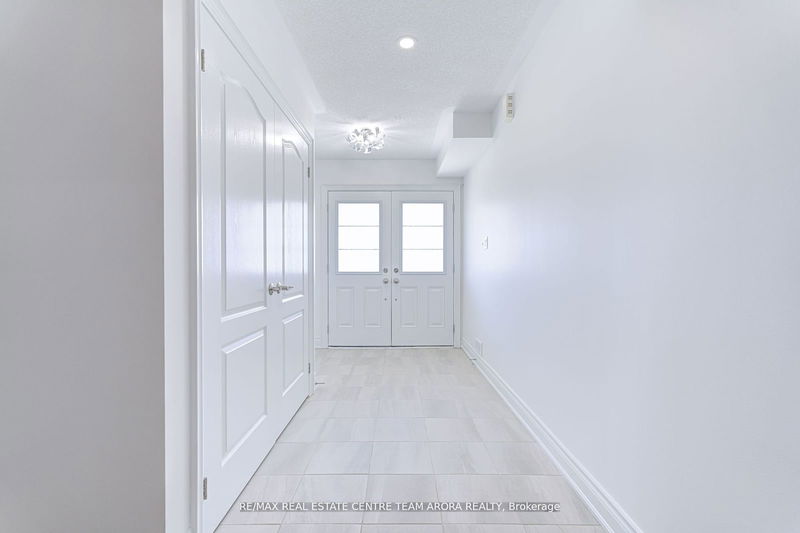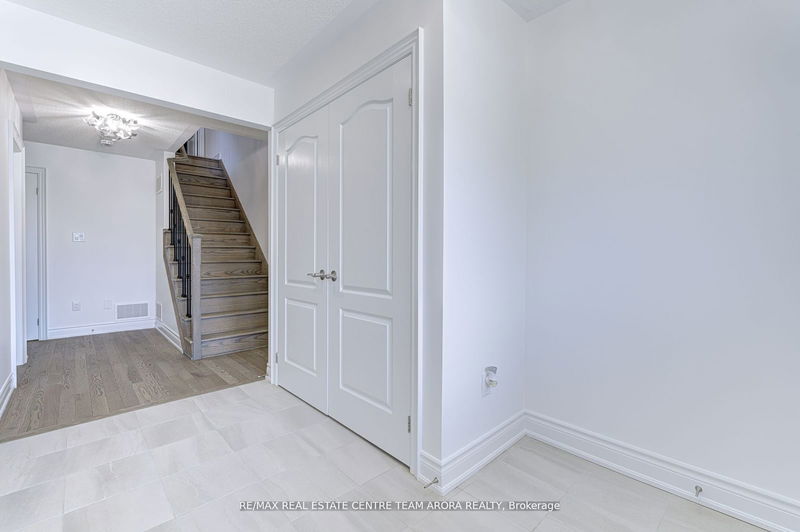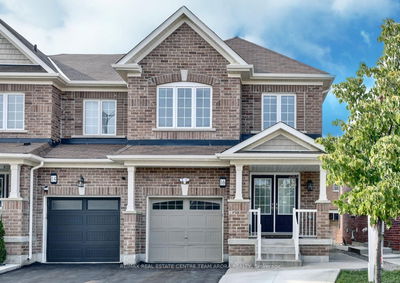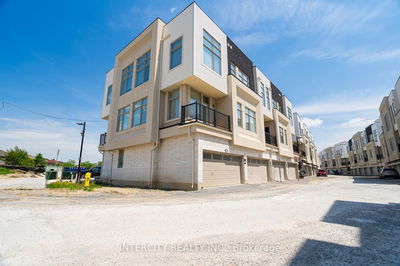8585 Financial
Bram West | Brampton
$1,029,999.00
Listed about 17 hours ago
- 4 bed
- 4 bath
- 2500-3000 sqft
- 3.0 parking
- Att/Row/Twnhouse
Instant Estimate
$1,093,087
+$63,088 compared to list price
Upper range
$1,164,676
Mid range
$1,093,087
Lower range
$1,021,498
Property history
- Now
- Listed on Oct 11, 2024
Listed for $1,029,999.00
1 day on market
- Sep 27, 2024
- 15 days ago
Terminated
Listed for $1,069,900.00 • 14 days on market
- Sep 5, 2024
- 1 month ago
Terminated
Listed for $999,000.00 • 22 days on market
Location & area
Schools nearby
Home Details
- Description
- Welcome to your new home at 8585 Financial Drive in the highly sought after and prestigious Westfield community. This oversized and spacious Great Gulf built freehold end unit 5 bedroom and 4 washroom townhouse is a stunning gem that is rarely available. With over 2500 square feet of living space, hardwood floors throughout the majority of the home with premium finishes and upgrades throughout, this sun soaked home is truly a showstopper. This home also features an open concept layout with soaring 9 foot ceilings, creating tons of space for comfort and entertaining throughout its various living areas. Step out onto the massive open air balcony, complete with natural gas hookup, ideal for outdoor dining or relaxing days in the summer. Luxury and functionality are highlights of this spectacular and unique layout. This home conveniently features 2 indoor parking spaces in your private double garage and 1 additional outdoor personal parking space. You are minutes to highways 401, 407 and the 410, allowing for more time spent with your loved ones, and less time travelling. Close to shops, parks, schools, and more - do not miss out on your chance to call this masterpiece your new home.
- Additional media
- https://sf-photography-photographer.com/8585-financial-dr-brampton/
- Property taxes
- $6,973.16 per year / $581.10 per month
- Basement
- None
- Year build
- -
- Type
- Att/Row/Twnhouse
- Bedrooms
- 4 + 1
- Bathrooms
- 4
- Parking spots
- 3.0 Total | 2.0 Garage
- Floor
- -
- Balcony
- -
- Pool
- None
- External material
- Brick
- Roof type
- -
- Lot frontage
- -
- Lot depth
- -
- Heating
- Forced Air
- Fire place(s)
- N
- 2nd
- Living
- 18’12” x 12’12”
- Dining
- 13’1” x 8’10”
- Great Rm
- 18’12” x 11’12”
- Kitchen
- 11’9” x 9’2”
- Main
- Br
- 10’12” x 16’12”
- 3rd
- Prim Bdrm
- 9’10” x 13’12”
- 2nd Br
- 29’10” x 11’2”
- 3rd Br
- 8’1” x 10’12”
- 4th Br
- 8’10” x 12’7”
Listing Brokerage
- MLS® Listing
- W9392776
- Brokerage
- RE/MAX REAL ESTATE CENTRE TEAM ARORA REALTY
Similar homes for sale
These homes have similar price range, details and proximity to 8585 Financial
