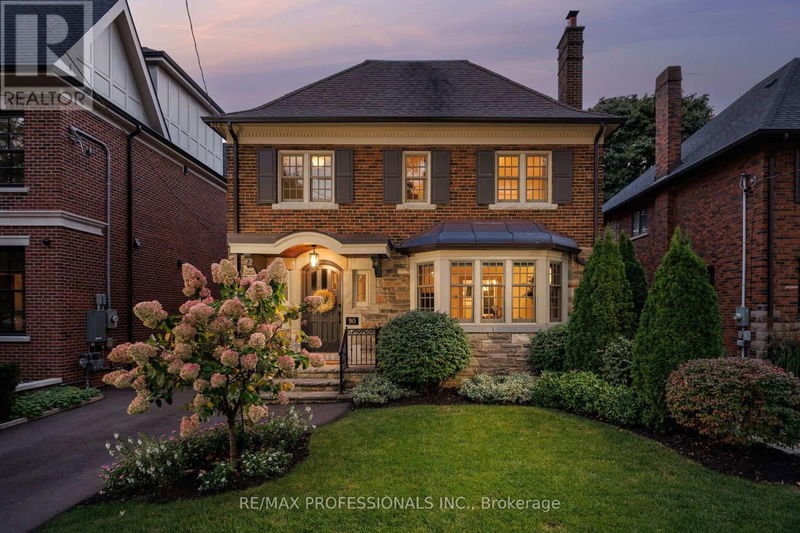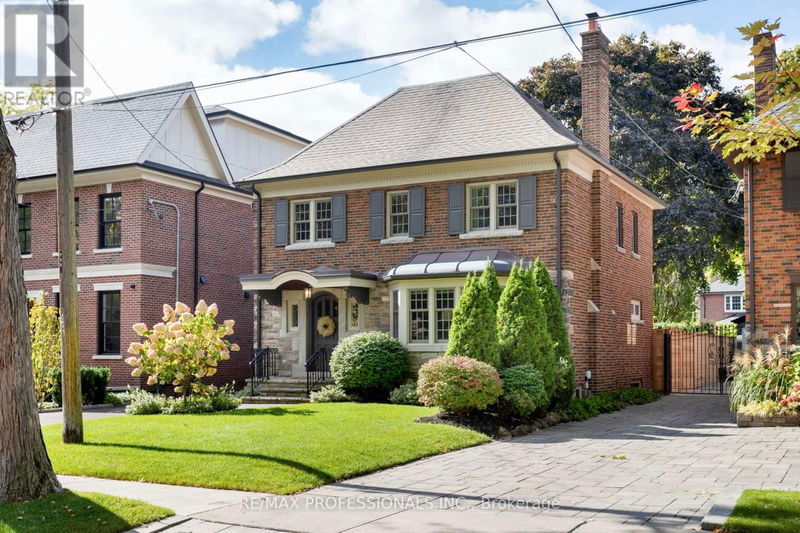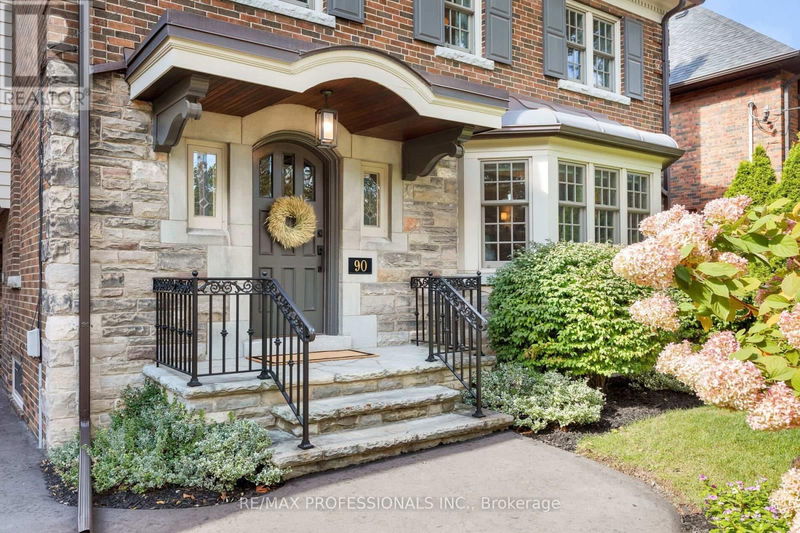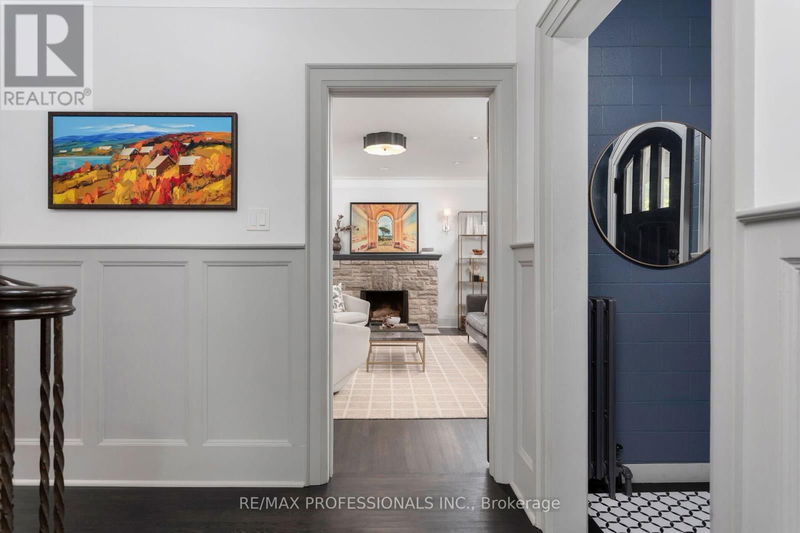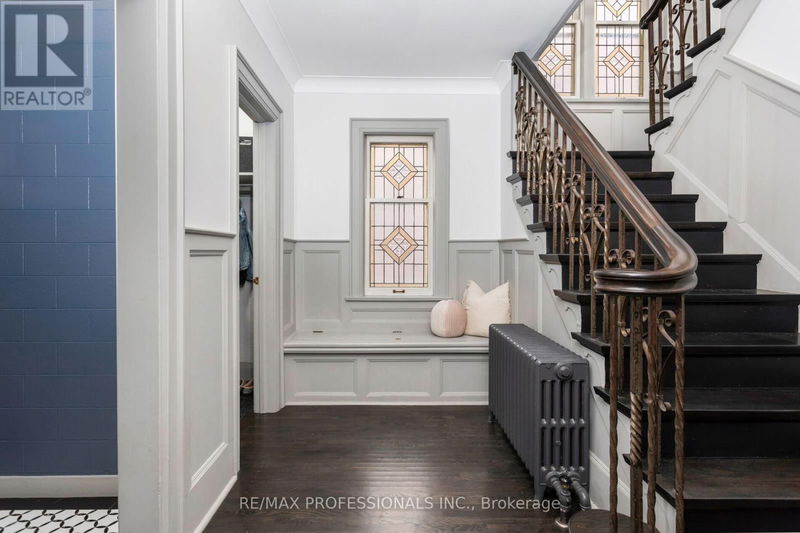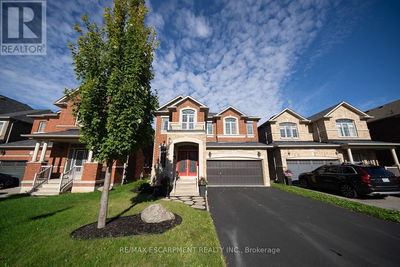90 Willingdon
Kingsway South | Toronto (Kingsway South)
$3,488,000.00
Listed 1 day ago
- 4 bed
- 3 bath
- - sqft
- 6 parking
- Single Family
Property history
- Now
- Listed on Oct 11, 2024
Listed for $3,488,000.00
1 day on market
Location & area
Schools nearby
Home Details
- Description
- All the charm of a storybook Kingsway home, all of the conveniences modern life requires. This is R. Home Smith Georgian you've been waiting for, without the hassle of a renovation. The charming accents are all here - tiger oak floors, stained glass accent windows, wainscotting, and stately staircase. Meticulously updated over a four year period, this home features an extensive list of top-quality renovations; a completely custom kitchen including a six burner Wolf range, a custom bar with wine fridge, all new bathrooms complete with in-floor heating, a complete basement renovation, new driveway, modern mechanical and electrical, to name a few. Ideally situated north of King Georges Road on a tree lined boulevard. Enjoy walkability to top schools (LKS, OLS), Bloor St shopping, and convenient access to the subway line. This home is ultimate in Kingsway living and convenience. **** EXTRAS **** All ELF'S, all WC's, Wolf 6 Burner Range, Fisher Paykel S/S Refrigerator, B/I dishwasher, S/S bar fridge, side by side laundry machine, all garage door openers (id:39198)
- Additional media
- -
- Property taxes
- $10,822.00 per year / $901.83 per month
- Basement
- Finished, N/A
- Year build
- -
- Type
- Single Family
- Bedrooms
- 4 + 1
- Bathrooms
- 3
- Parking spots
- 6 Total
- Floor
- Tile, Hardwood, Laminate
- Balcony
- -
- Pool
- -
- External material
- Brick | Stone
- Roof type
- -
- Lot frontage
- -
- Lot depth
- -
- Heating
- Radiant heat, Natural gas
- Fire place(s)
- 1
- Ground level
- Living room
- 16’10” x 16’5”
- Dining room
- 12’8” x 12’5”
- Kitchen
- 15’5” x 12’5”
- Sitting room
- 11’5” x 7’12”
- Basement
- Laundry room
- 13’1” x 7’11”
- Recreational, Games room
- 18’7” x 19’9”
- Bedroom
- 15’6” x 13’8”
- Second level
- Primary Bedroom
- 15’7” x 9’10”
- Bedroom 2
- 10’10” x 13’3”
- Bedroom 3
- 10’1” x 9’3”
- Bedroom 4
- 9’11” x 9’11”
Listing Brokerage
- MLS® Listing
- W9392959
- Brokerage
- RE/MAX PROFESSIONALS INC.
Similar homes for sale
These homes have similar price range, details and proximity to 90 Willingdon
