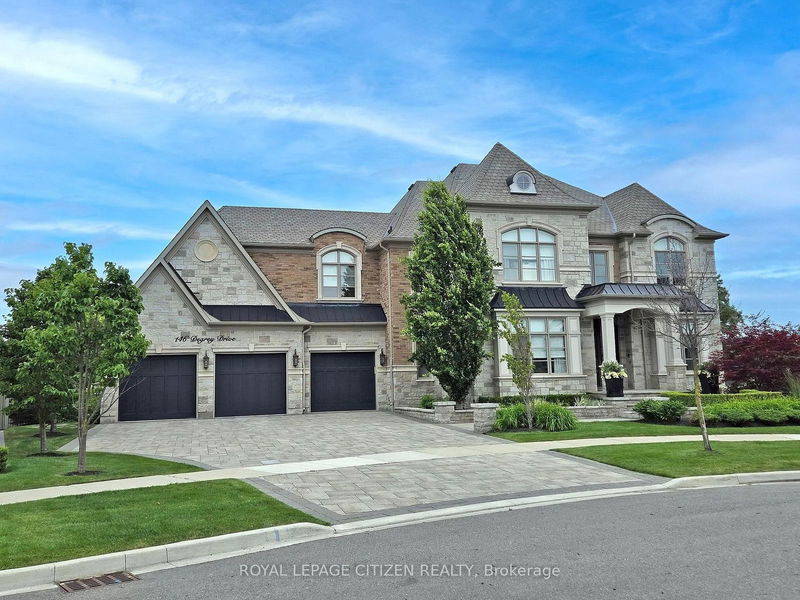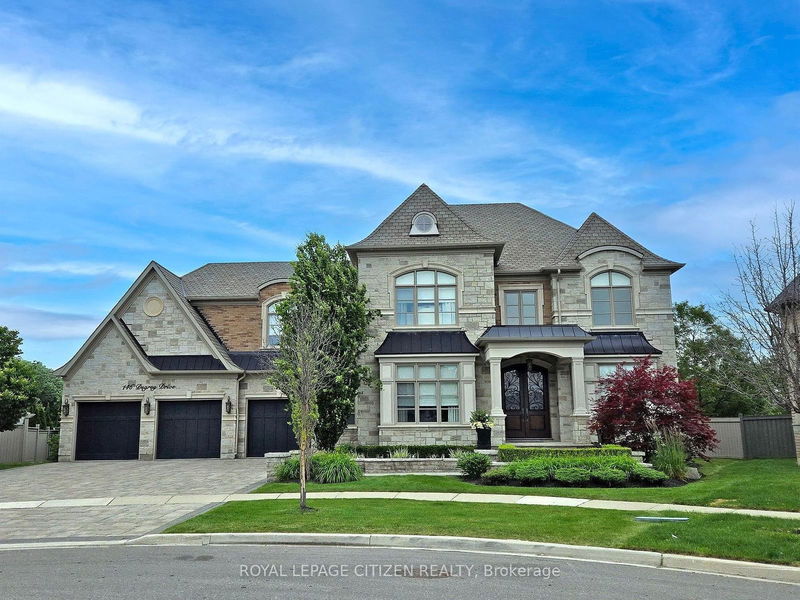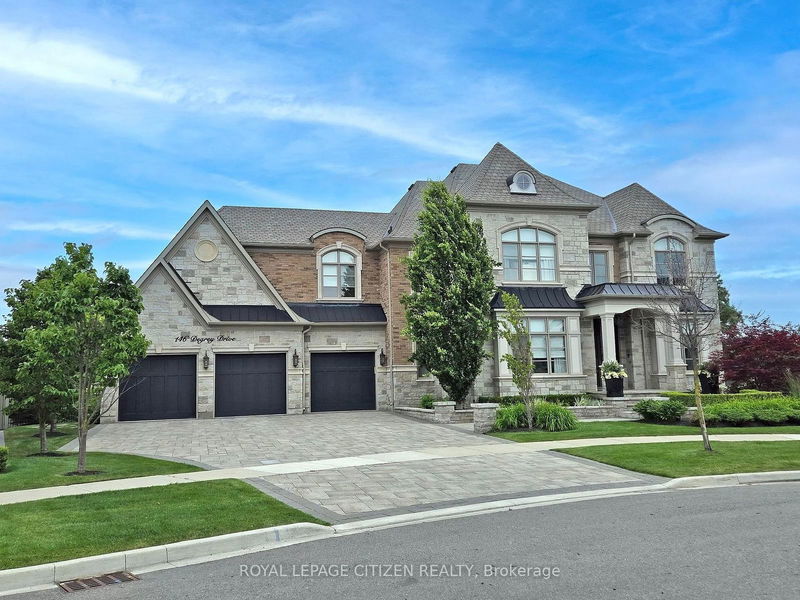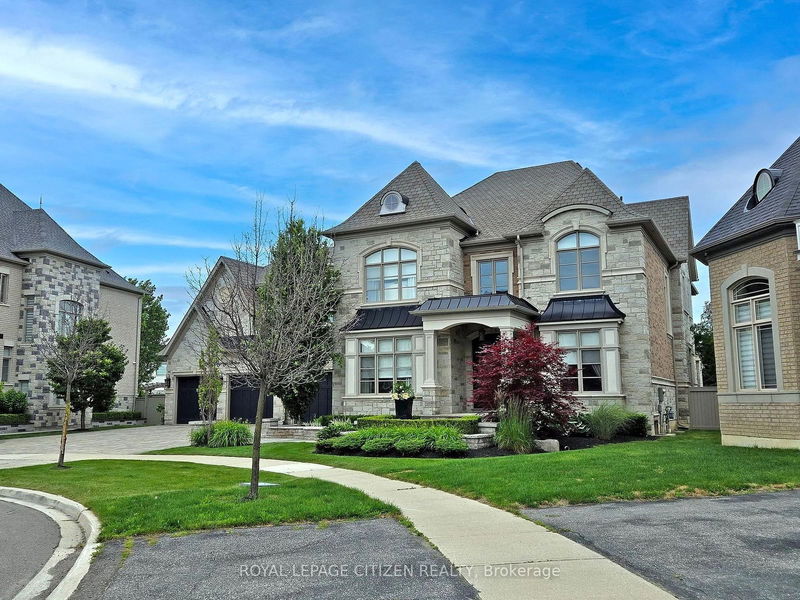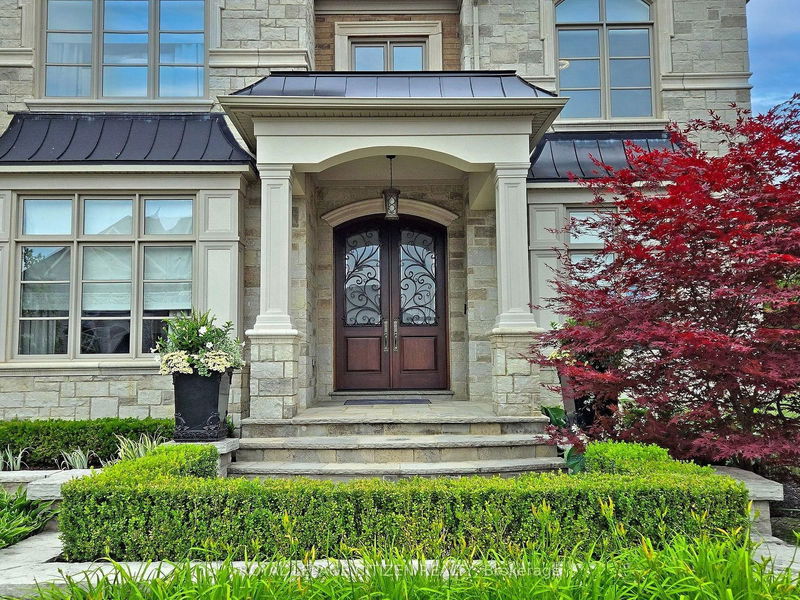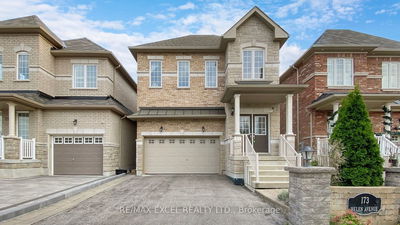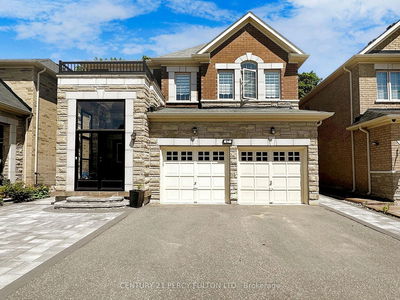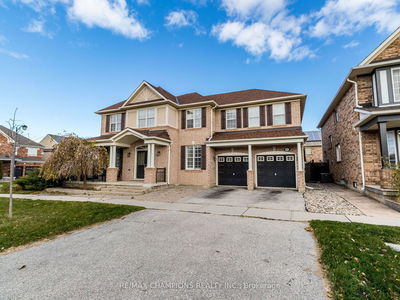146 Degrey
Bram East | Brampton
$3,788,000.00
Listed 2 days ago
- 5 bed
- 6 bath
- 5000+ sqft
- 8.0 parking
- Detached
Instant Estimate
$3,626,815
-$161,186 compared to list price
Upper range
$4,063,690
Mid range
$3,626,815
Lower range
$3,189,939
Property history
- Now
- Listed on Oct 10, 2024
Listed for $3,788,000.00
2 days on market
Location & area
Schools nearby
Home Details
- Description
- BELLS & WHISTLES !!!! Executive Home with over 8,000 sq.ft of Living space; Hundreds of $1,000's spent on upgrades-landscaping-Finished Basement with arts & craft room, wrapping room, 2 cold cellers, GYM-entertainers delight rear yard with salt water POOL & Loggia, Primary bedroom retreat with 6pc ensuite & designer walk-in closet. From the drive up to this impressive home, the walk in from the front door to awe dropping finishes, this home will leave you amazed! To experience the true love for this home, this can only be felt with a personal walkthru.
- Additional media
- https://www.winsold.com/tour/355404
- Property taxes
- $19,912.25 per year / $1,659.35 per month
- Basement
- Finished
- Basement
- Sep Entrance
- Year build
- 6-15
- Type
- Detached
- Bedrooms
- 5
- Bathrooms
- 6
- Parking spots
- 8.0 Total | 3.0 Garage
- Floor
- -
- Balcony
- -
- Pool
- Inground
- External material
- Brick
- Roof type
- -
- Lot frontage
- -
- Lot depth
- -
- Heating
- Forced Air
- Fire place(s)
- Y
- Main
- Kitchen
- 16’12” x 16’12”
- Breakfast
- 20’12” x 12’0”
- Family
- 20’0” x 16’0”
- Dining
- 15’1” x 14’12”
- Living
- 16’0” x 12’0”
- Den
- 14’1” x 12’0”
- 2nd
- Prim Bdrm
- 20’0” x 16’0”
- 2nd Br
- 16’1” x 10’0”
- 3rd Br
- 14’1” x 16’0”
- 4th Br
- 14’1” x 14’12”
- 5th Br
- 14’1” x 16’12”
- Bsmt
- Rec
- 0’0” x 0’0”
Listing Brokerage
- MLS® Listing
- W9392081
- Brokerage
- ROYAL LEPAGE CITIZEN REALTY
Similar homes for sale
These homes have similar price range, details and proximity to 146 Degrey
