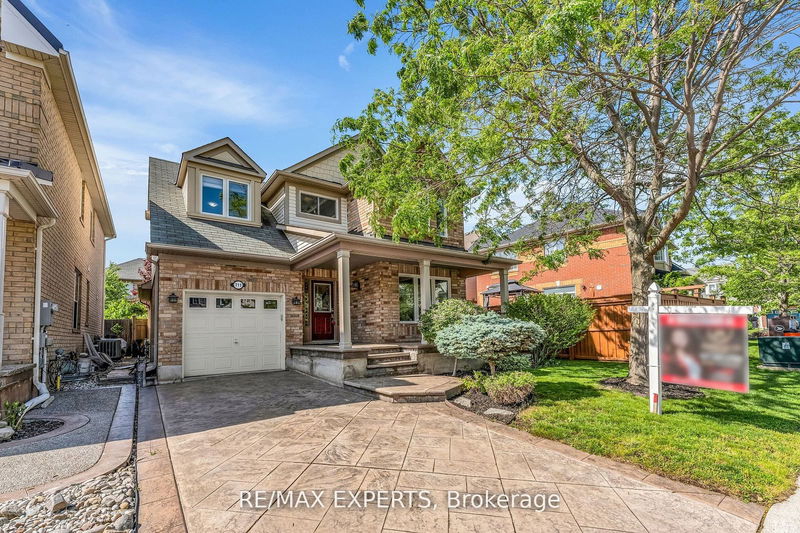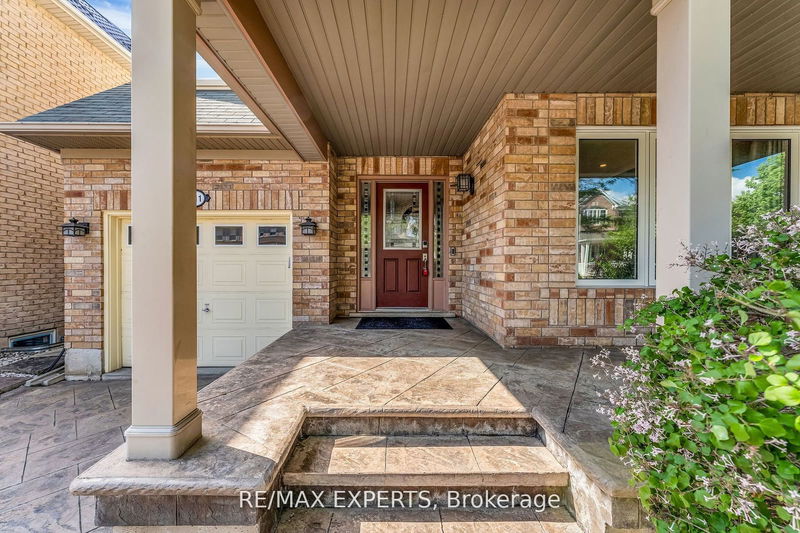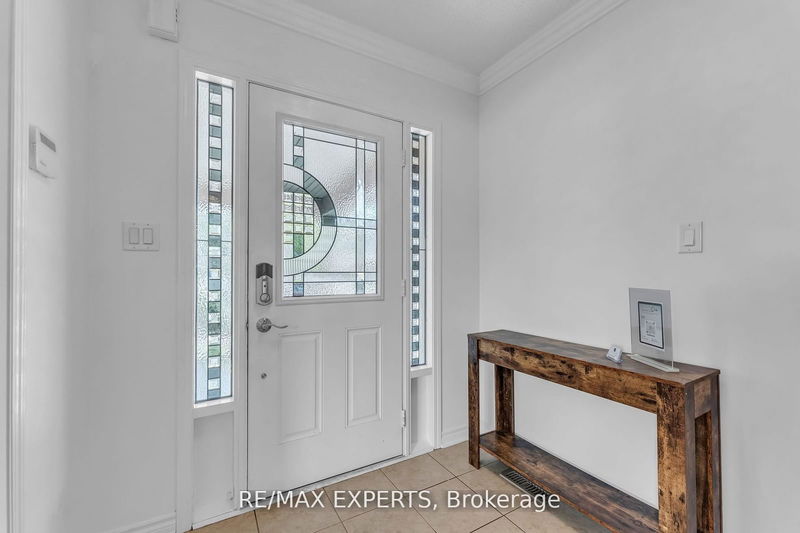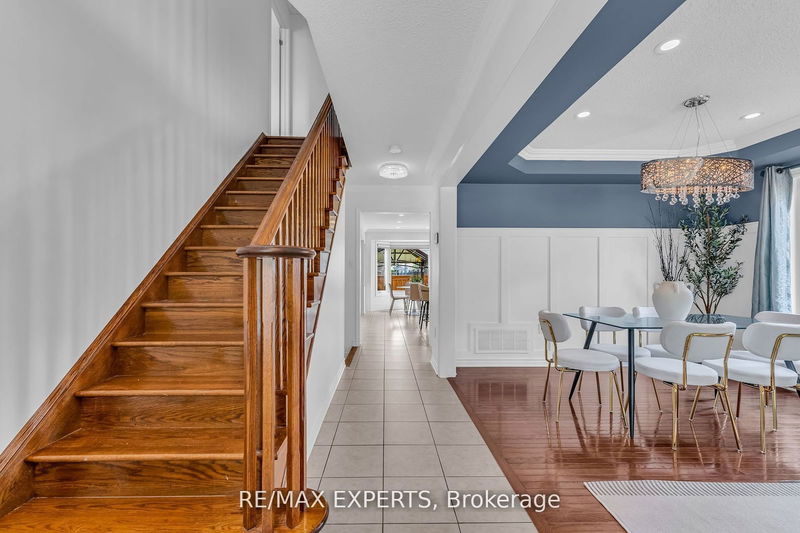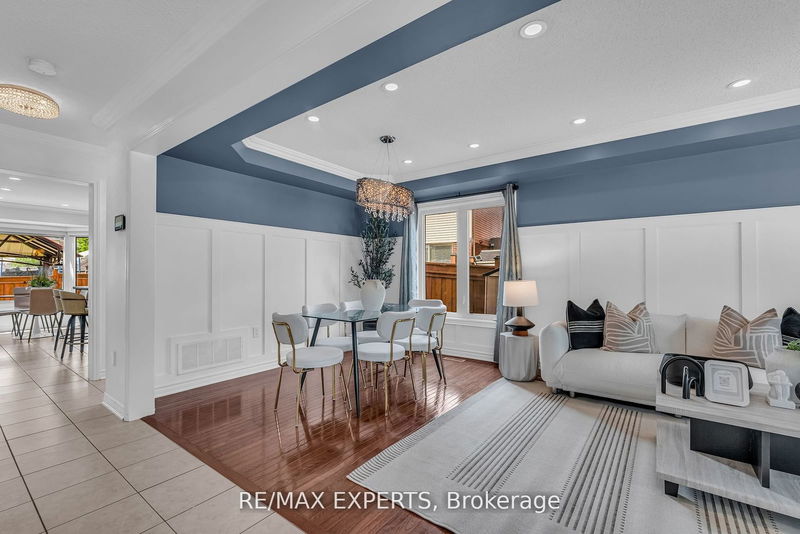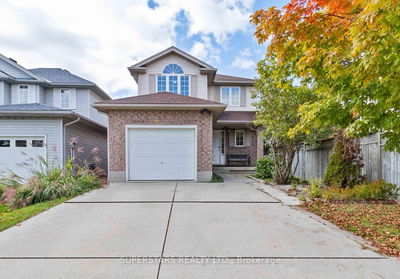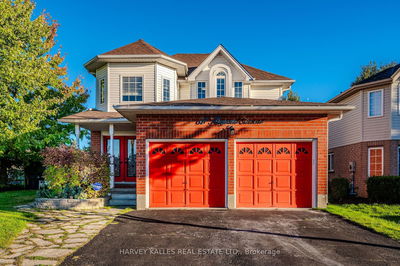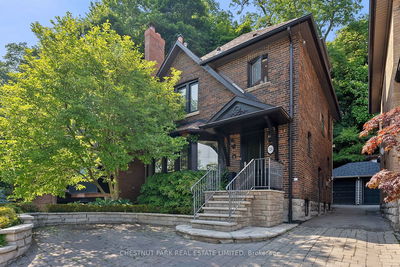711 Hood
Coates | Milton
$1,199,000.00
Listed about 23 hours ago
- 3 bed
- 4 bath
- - sqft
- 2.0 parking
- Detached
Instant Estimate
$1,193,099
-$5,901 compared to list price
Upper range
$1,255,859
Mid range
$1,193,099
Lower range
$1,130,339
Property history
- Now
- Listed on Oct 11, 2024
Listed for $1,199,000.00
1 day on market
- Sep 7, 2024
- 1 month ago
Terminated
Listed for $1,168,000.00 • about 1 month on market
- Jun 25, 2024
- 4 months ago
Suspended
Listed for $1,228,000.00 • 2 months on market
- Jun 1, 2024
- 4 months ago
Terminated
Listed for $1,239,999.00 • 24 days on market
Location & area
Schools nearby
Home Details
- Description
- Welcome to this beautiful home in the heart of Milton, set on a large corner. The property exquisite hardwood floors, detailed crown moulding, elegant wainscoting, power blinds on main , coffered ceiling. The family room is perfect for entertainment, with a 16x9 projector screen, built-in speakers, custom shelves, and a cozy gas fireplace. The upgraded gourmet kitchen boasts granite countertops, a stylish backsplash, s/s appliances, and a pantry. outside, enjoy the beautifully crafted stamped concrete driveway, porch, and patio. The upper level offers spacious bedrooms and a laundry room with a Samsung front-loading washer/dryer. The large master suite includes a luxurious upgraded ensuite with walk in closet. Finished basement adds extra living space, and with no carpet throughout, maintenance is a breeze. Additional features include no sidewalk for extra privacy and proximity to the Go station, public transit, schools, library, leisure center and amenities.
- Additional media
- -
- Property taxes
- $4,313.67 per year / $359.47 per month
- Basement
- Finished
- Year build
- -
- Type
- Detached
- Bedrooms
- 3 + 1
- Bathrooms
- 4
- Parking spots
- 2.0 Total | 1.0 Garage
- Floor
- -
- Balcony
- -
- Pool
- None
- External material
- Brick
- Roof type
- -
- Lot frontage
- -
- Lot depth
- -
- Heating
- Forced Air
- Fire place(s)
- Y
- Main
- Living
- 20’1” x 10’7”
- Dining
- 20’1” x 10’7”
- Family
- 14’12” x 12’12”
- Breakfast
- 14’1” x 12’12”
- 2nd
- Kitchen
- 14’1” x 12’12”
- Prim Bdrm
- 14’1” x 11’11”
- 2nd Br
- 10’7” x 9’12”
- 3rd Br
- 10’2” x 9’12”
- Laundry
- 0’0” x 0’0”
- Bsmt
- Rec
- 0’0” x 0’0”
Listing Brokerage
- MLS® Listing
- W9393674
- Brokerage
- RE/MAX EXPERTS
Similar homes for sale
These homes have similar price range, details and proximity to 711 Hood
