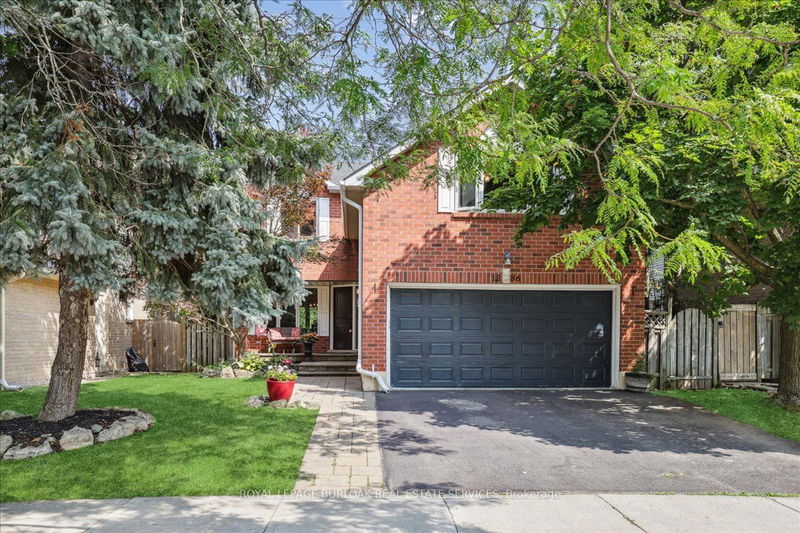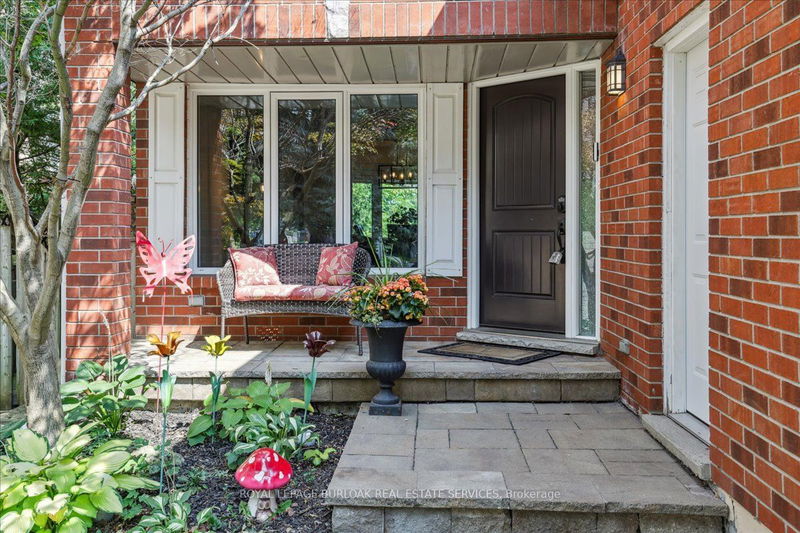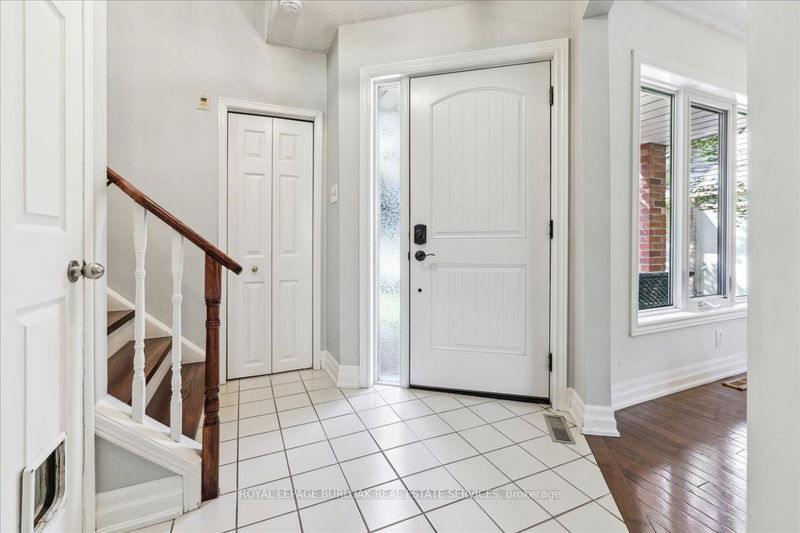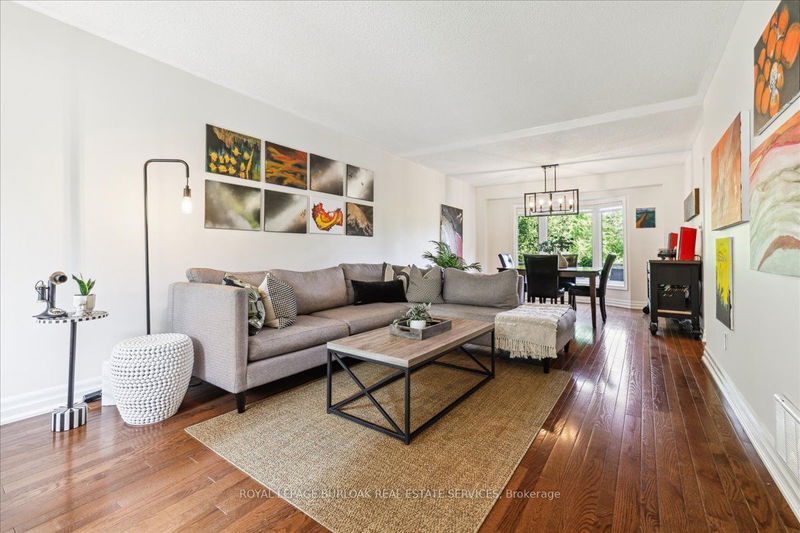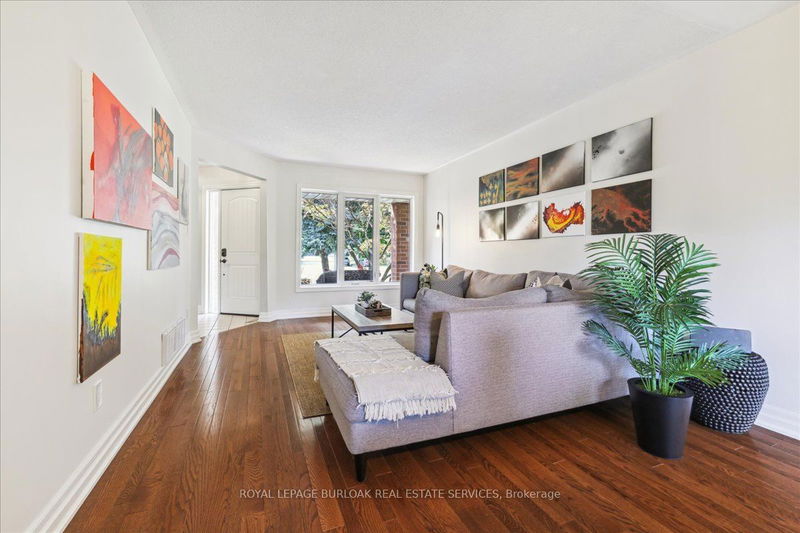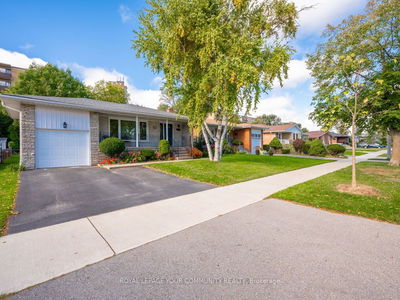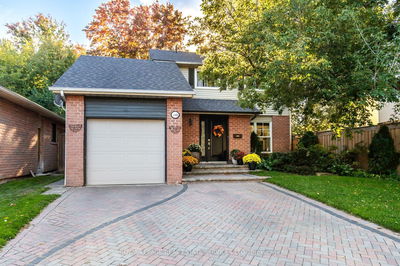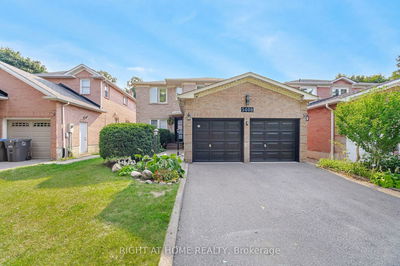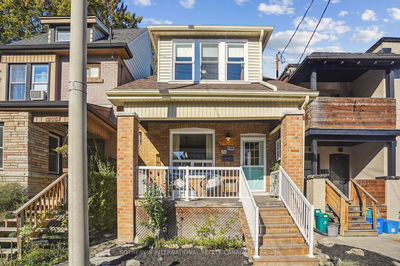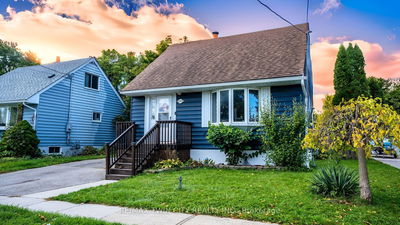1286 Hammond
Brant | Burlington
$1,299,900.00
Listed 6 days ago
- 3 bed
- 4 bath
- 1500-2000 sqft
- 4.0 parking
- Detached
Instant Estimate
$1,270,740
-$29,160 compared to list price
Upper range
$1,387,863
Mid range
$1,270,740
Lower range
$1,153,617
Property history
- Now
- Listed on Oct 11, 2024
Listed for $1,299,900.00
6 days on market
- Sep 12, 2024
- 1 month ago
Terminated
Listed for $1,349,900.00 • 29 days on market
Location & area
Schools nearby
Home Details
- Description
- Discover the perfect blend of comfort & convenience at 1286 Hammond St, a spacious 4-bedroom, 3.5 bath home in the heart of Downtown Burlington. Nestled in a desirable, family-friendly neighbourhood, this home offers a walkable lifestyle close to the lake, Mapleview Mall, & easy access to QEW/403 & 407. Enjoy an eat-in kitchen, hardwood floors, & a main-floor laundry room with side yard access. Relax in the upper-level family room with a wood-burning fireplace or retreat to the primary bedroom with a walk-in closet & ensuite. The private, tree-lined backyard is an entertainer's dream, featuring multiple decks, a concrete patio, a covered bar, and a gas line hookup for your BBQ. A finished basement with a bedroom, 3-piece bath, kitchen, & separate entrance adds potential for an in-law suite or rental income. Complete with a 2-car garage & backing onto green space, this home is a rare find for those seeking both tranquillity & proximity to all Burlington has to offer.
- Additional media
- https://unbranded.youriguide.com/1286_hammond_st_burlington_on/
- Property taxes
- $5,546.00 per year / $462.17 per month
- Basement
- Finished
- Basement
- Full
- Year build
- 31-50
- Type
- Detached
- Bedrooms
- 3 + 1
- Bathrooms
- 4
- Parking spots
- 4.0 Total | 2.0 Garage
- Floor
- -
- Balcony
- -
- Pool
- None
- External material
- Brick
- Roof type
- -
- Lot frontage
- -
- Lot depth
- -
- Heating
- Forced Air
- Fire place(s)
- Y
- Main
- Living
- 11’4” x 15’1”
- Dining
- 11’7” x 11’11”
- Kitchen
- 10’9” x 9’1”
- Breakfast
- 11’1” x 6’9”
- 2nd
- Family
- 15’5” x 19’11”
- Prim Bdrm
- 17’8” x 14’4”
- Br
- 13’7” x 10’9”
- Br
- 13’8” x 8’7”
- Lower
- Rec
- 15’3” x 11’7”
- Br
- 11’3” x 14’7”
- Utility
- 0’0” x 0’0”
Listing Brokerage
- MLS® Listing
- W9393931
- Brokerage
- ROYAL LEPAGE BURLOAK REAL ESTATE SERVICES
Similar homes for sale
These homes have similar price range, details and proximity to 1286 Hammond
