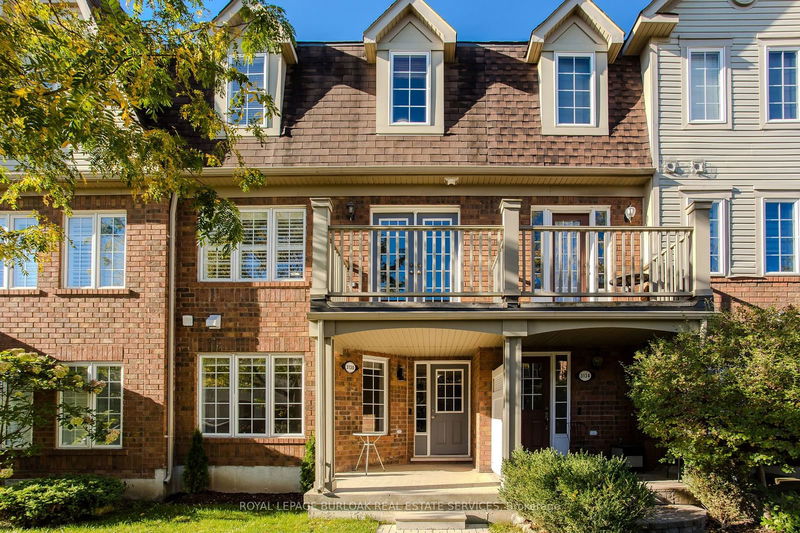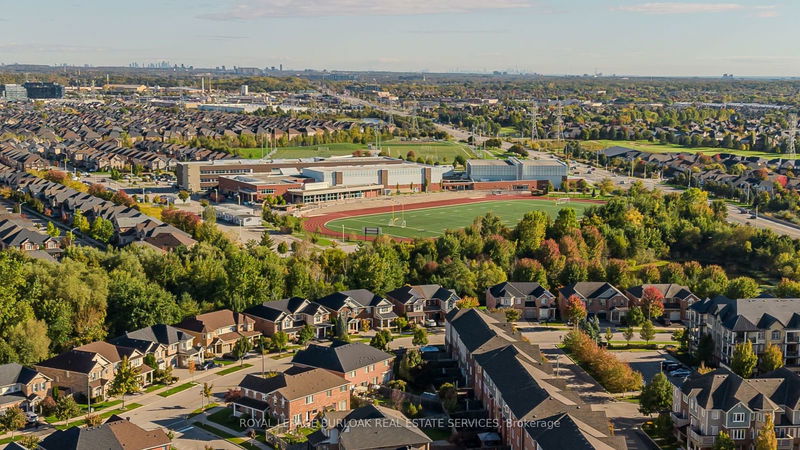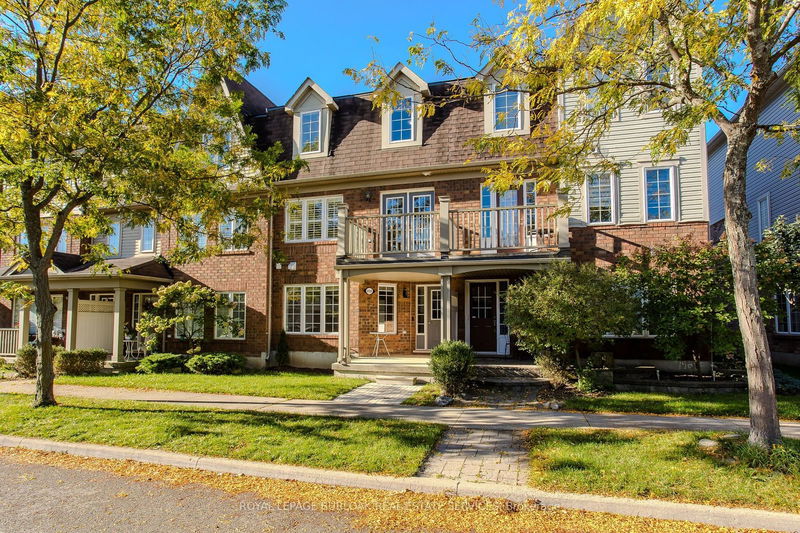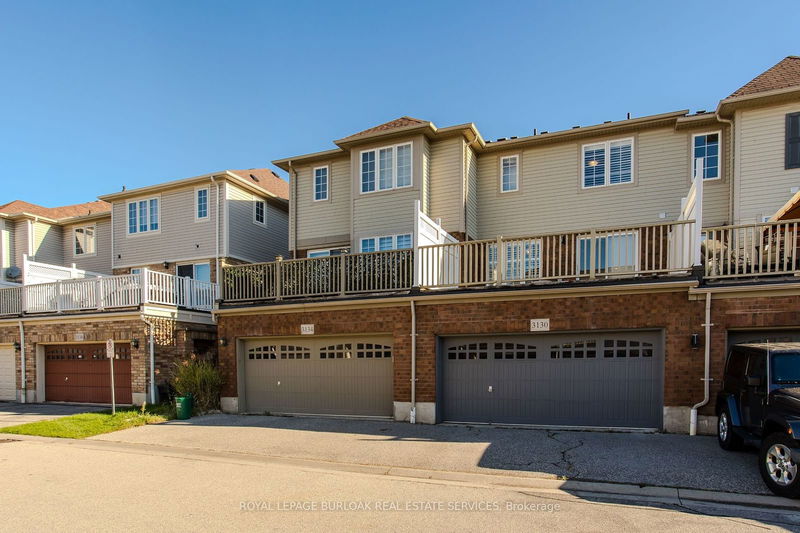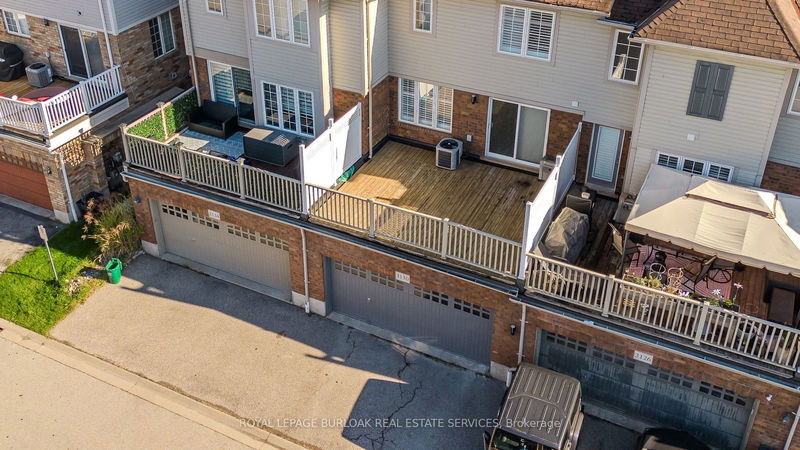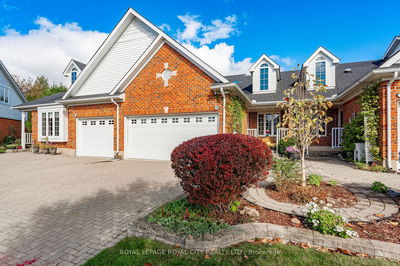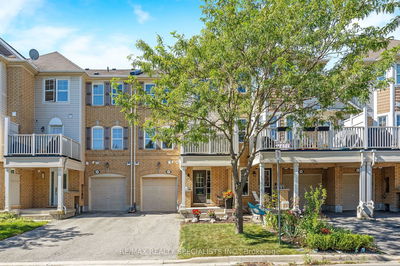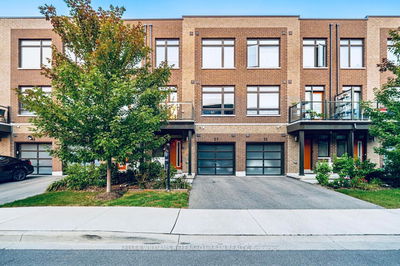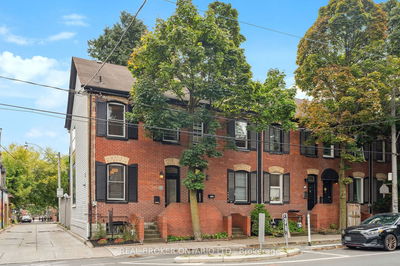3130 Edgar
Alton | Burlington
$889,000.00
Listed about 22 hours ago
- 2 bed
- 3 bath
- 1500-2000 sqft
- 2.0 parking
- Att/Row/Twnhouse
Instant Estimate
$882,960
-$6,040 compared to list price
Upper range
$948,305
Mid range
$882,960
Lower range
$817,615
Property history
- Now
- Listed on Oct 11, 2024
Listed for $889,000.00
1 day on market
Location & area
Schools nearby
Home Details
- Description
- Welcome to this charming 3-level townhouse located in the heart of Alton Village, just steps away from shopping, groceries, parks, and schools, with easy access to highways for a seamless commute. Upon entering, you'll be greeted by a welcoming entrance and an upper-level balcony perfect for relaxation. The rear parking area accommodates 2 cars, and leads to a large balcony ideal for outdoor entertaining. The main floor boasts a versatile family room or office/recreation room with laminate flooring and a convenient laundry room. Head upstairs to find an open-concept layout featuring hardwood floors, a spacious living room with access to a front balcony, and a large eat-in kitchen with maple cabinetry, island, and breakfast bar. Patio doors open to a massive 20' x 16' deck equipped with a gas line hookup, perfect for BBQs and outdoor gatherings. On the upper level, two generous bedrooms offer hardwood floors, including a primary retreat with a feature wall, walk-in closet, and 3-piece ensuite. An additional 4-piece bathroom completes this level. California shutters throughout add a touch of elegance. This townhome has been freshly painted with newly installed floor coverings and a new (2024) roof! Dont miss the opportunity to make it yours!
- Additional media
- https://tinyurl.com/97fdct54
- Property taxes
- $4,076.60 per year / $339.72 per month
- Basement
- None
- Year build
- 16-30
- Type
- Att/Row/Twnhouse
- Bedrooms
- 2
- Bathrooms
- 3
- Parking spots
- 2.0 Total | 2.0 Garage
- Floor
- -
- Balcony
- -
- Pool
- None
- External material
- Brick
- Roof type
- -
- Lot frontage
- -
- Lot depth
- -
- Heating
- Forced Air
- Fire place(s)
- N
- Main
- Sitting
- 13’1” x 12’5”
- Utility
- 11’1” x 12’8”
- 2nd
- Living
- 18’9” x 12’5”
- Kitchen
- 12’1” x 13’11”
- Dining
- 6’8” x 11’1”
- 3rd
- Prim Bdrm
- 13’5” x 14’0”
- Br
- 10’8” x 12’5”
Listing Brokerage
- MLS® Listing
- W9393124
- Brokerage
- ROYAL LEPAGE BURLOAK REAL ESTATE SERVICES
Similar homes for sale
These homes have similar price range, details and proximity to 3130 Edgar
