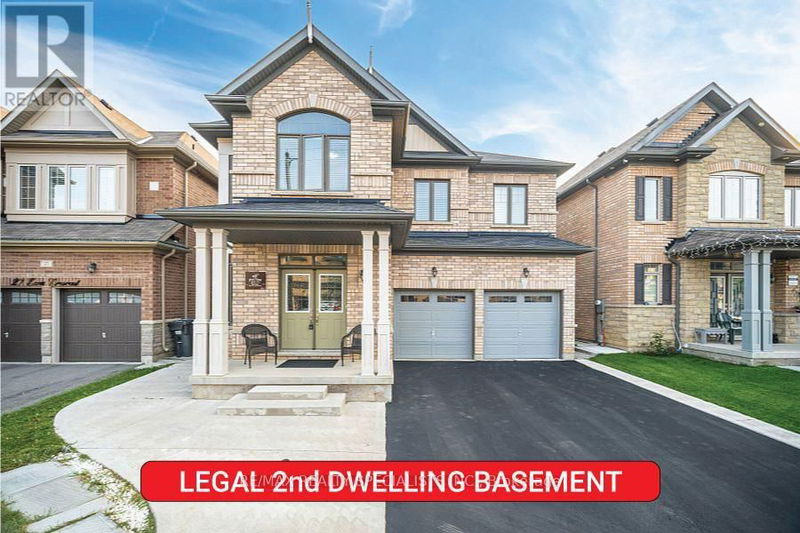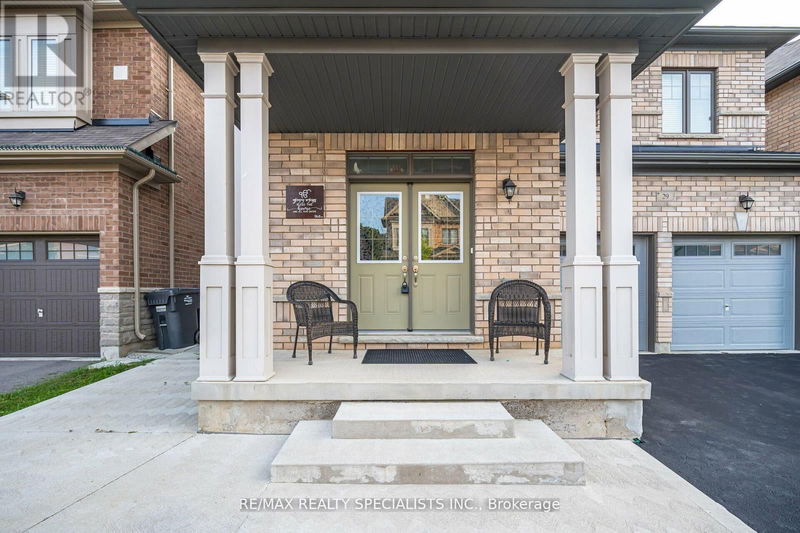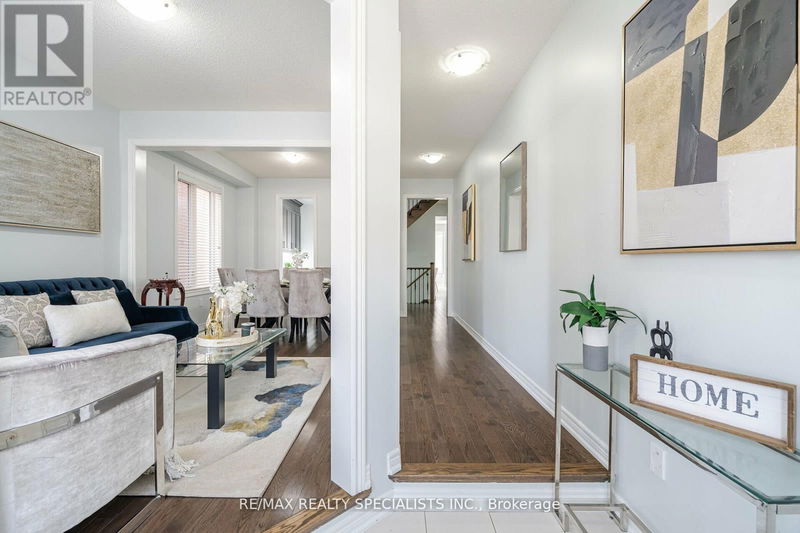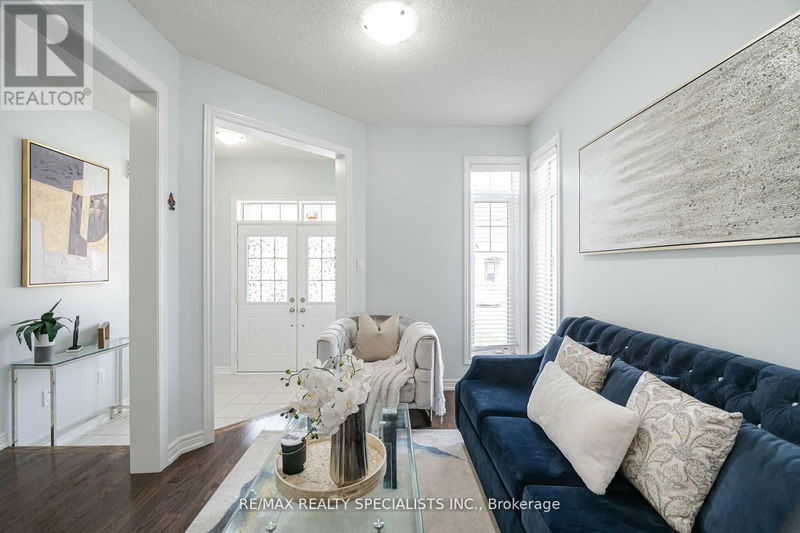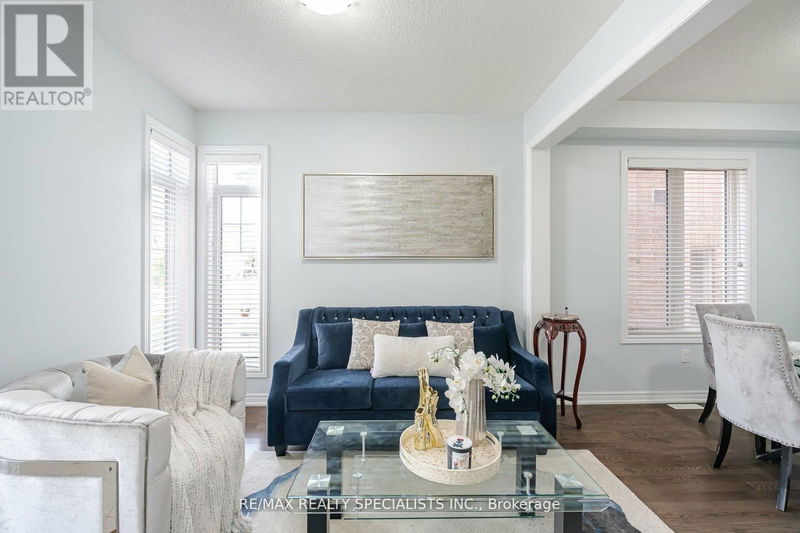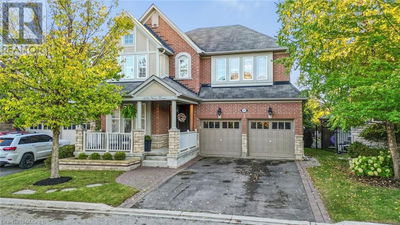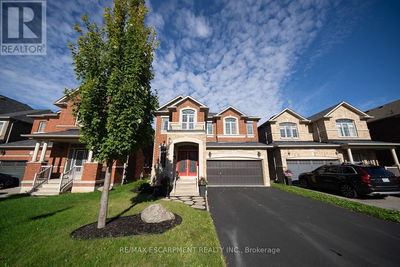29 Ezra
Northwest Brampton | Brampton (Northwest Brampton)
$1,399,999.00
Listed about 4 hours ago
- 4 bed
- 5 bath
- - sqft
- 4 parking
- Single Family
Property history
- Now
- Listed on Oct 11, 2024
Listed for $1,399,999.00
0 days on market
Location & area
Schools nearby
Home Details
- Description
- Stunning detached home featuring 4+2 bedrooms and 5 bathrooms. Enjoy a double car garage with no side walk, offering parking for six cars. The legal basement apartment is already rented, providing added income potential. The main floor includes separate living, dining, and family rooms, the latter boasting a cozy fireplace. Upstairs, you'll find 4 spacious bedrooms, including a master suite with a 10' ceiling and his-and-her walk-in closets. Convenient second-floor laundry with a sink. The upgraded kitchen shines with extended cabinets, a backsplash, and granite counter tops. The property also features a 200 amp panel and concrete surrounding the house. Approximately $50,000 spent on upgrades **** EXTRAS **** 2Stove, 2Fridge, Built In Dishwasher, 2Washer, 2Dryer, Garage Door Opener, Central Vacuum, AllExisting Electrical Fixtures, Close To All Amenities School, Plaza, Bus Stops. (id:39198)
- Additional media
- https://unbranded.mediatours.ca/property/29-ezra-crescent-brampton/
- Property taxes
- $8,190.70 per year / $682.56 per month
- Basement
- Apartment in basement, Separate entrance, N/A
- Year build
- -
- Type
- Single Family
- Bedrooms
- 4 + 2
- Bathrooms
- 5
- Parking spots
- 4 Total
- Floor
- Hardwood, Laminate, Ceramic
- Balcony
- -
- Pool
- -
- External material
- Brick
- Roof type
- -
- Lot frontage
- -
- Lot depth
- -
- Heating
- Forced air, Natural gas
- Fire place(s)
- -
- Main level
- Living room
- 34’5” x 34’5”
- Dining room
- 34’5” x 34’5”
- Kitchen
- 54’11” x 27’12”
- Eating area
- 46’4” x 30’2”
- Family room
- 46’4” x 51’1”
- Basement
- Bedroom 2
- 36’7” x 30’2”
- Bedroom
- 43’1” x 41’12”
- Second level
- Primary Bedroom
- 61’4” x 54’11”
- Bedroom 2
- 41’12” x 33’4”
- Bedroom 3
- 47’12” x 33’4”
- Bedroom 4
- 46’9” x 50’7”
Listing Brokerage
- MLS® Listing
- W9393161
- Brokerage
- RE/MAX REALTY SPECIALISTS INC.
Similar homes for sale
These homes have similar price range, details and proximity to 29 Ezra
