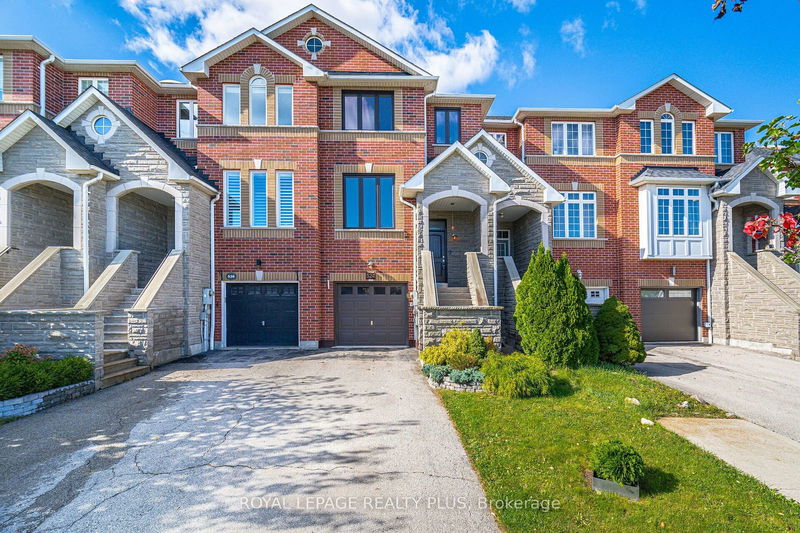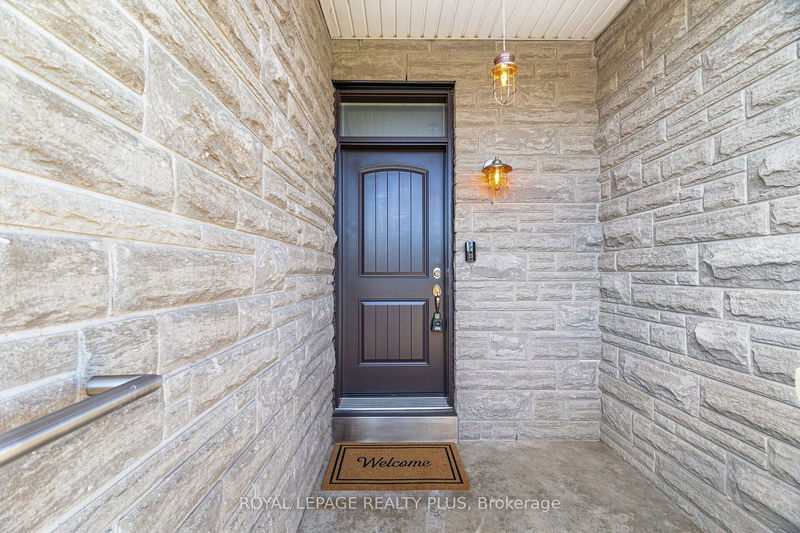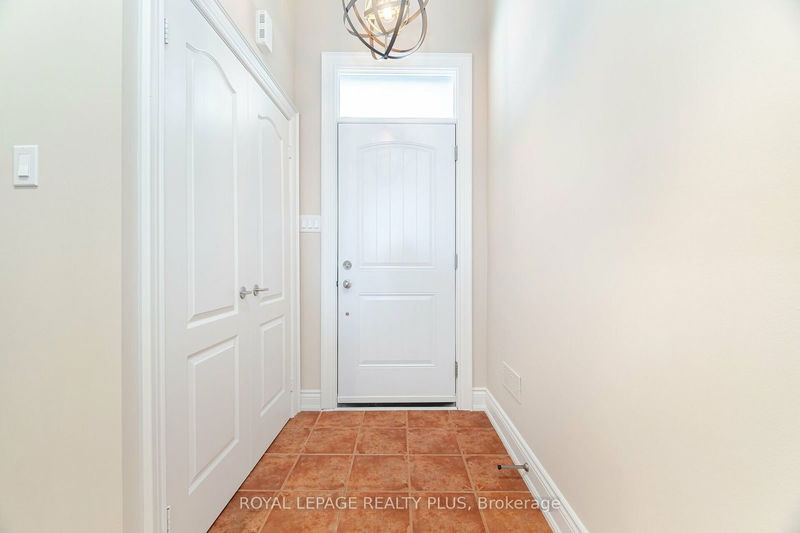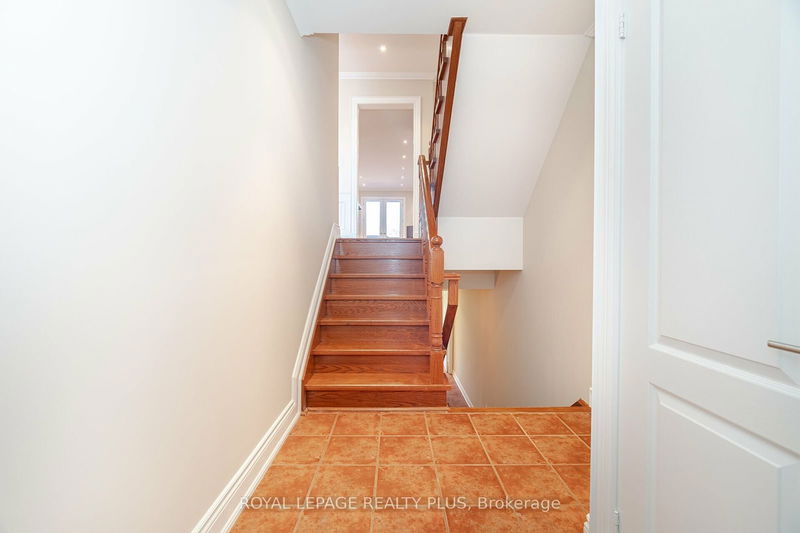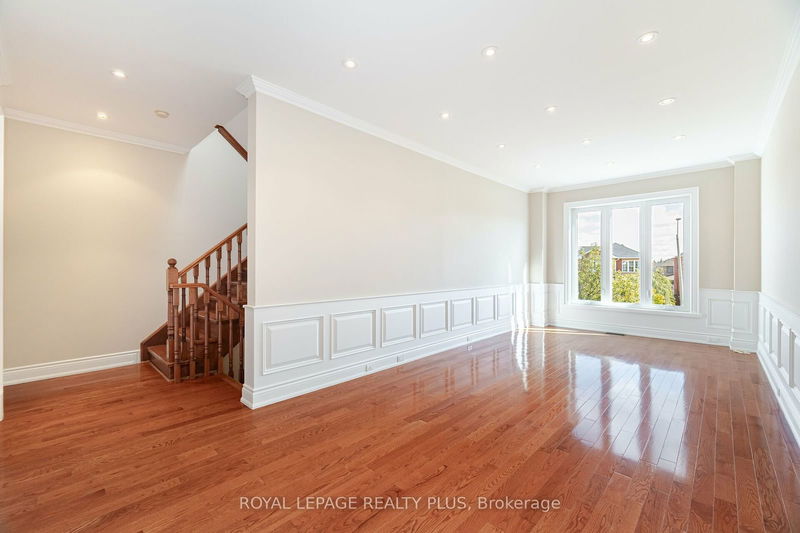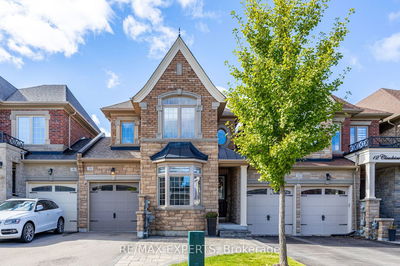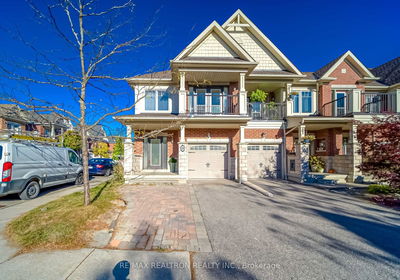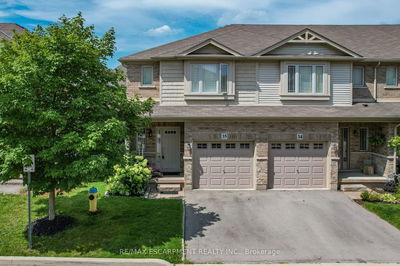524 Lumberton
Hurontario | Mississauga
$1,149,900.00
Listed about 21 hours ago
- 3 bed
- 4 bath
- - sqft
- 5.0 parking
- Att/Row/Twnhouse
Instant Estimate
$1,156,186
+$6,286 compared to list price
Upper range
$1,238,646
Mid range
$1,156,186
Lower range
$1,073,725
Property history
- Now
- Listed on Oct 11, 2024
Listed for $1,149,900.00
1 day on market
Location & area
Schools nearby
Home Details
- Description
- Bright And Spacious Freehold Townhouse, Well Maintained, Freshly Painted Ready To Move In, 9 Feet Ceilings On Main Floor, Updated Kitchen With High Quality Stainless Steel Appliances, Ceramic Backsplash, Lots Of Pot Lights, Hardwood Floors Throughout, Primary Bedroom With 4Pc Ensuite And Large Updated Closets, Ground Level Guest Bedroom With 2Pc Bath, Ceramic Floor And Walk Out To Beautiful Very Private Set Up Patio And Professionally Landscaped Backyard, Decorative Touches With Corten Steel Above Foundation Walls. 2nd Floor Laundry, 2- Car Garage Access From House And Backyard, 3-Car Park In Driveway, No Sidewalk. Great Location, Close To All Amenities.
- Additional media
- https://unbranded.mediatours.ca/property/524-lumberton-crescent-mississauga/
- Property taxes
- $5,556.83 per year / $463.07 per month
- Basement
- Fin W/O
- Basement
- Finished
- Year build
- -
- Type
- Att/Row/Twnhouse
- Bedrooms
- 3 + 1
- Bathrooms
- 4
- Parking spots
- 5.0 Total | 2.0 Garage
- Floor
- -
- Balcony
- -
- Pool
- None
- External material
- Brick
- Roof type
- -
- Lot frontage
- -
- Lot depth
- -
- Heating
- Forced Air
- Fire place(s)
- Y
- Main
- Kitchen
- 13’9” x 12’7”
- Living
- 23’9” x 10’4”
- Dining
- 23’9” x 10’4”
- Family
- 15’3” x 14’2”
- 2nd
- Prim Bdrm
- 14’6” x 12’11”
- 2nd Br
- 15’3” x 13’11”
- 3rd Br
- 11’1” x 10’8”
- Laundry
- 6’5” x 6’1”
- Ground
- Rec
- 15’12” x 15’2”
Listing Brokerage
- MLS® Listing
- W9393170
- Brokerage
- ROYAL LEPAGE REALTY PLUS
Similar homes for sale
These homes have similar price range, details and proximity to 524 Lumberton
