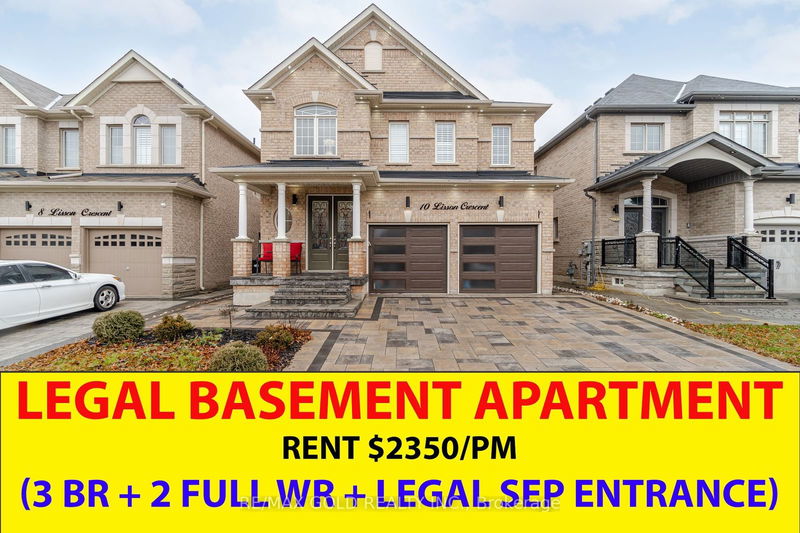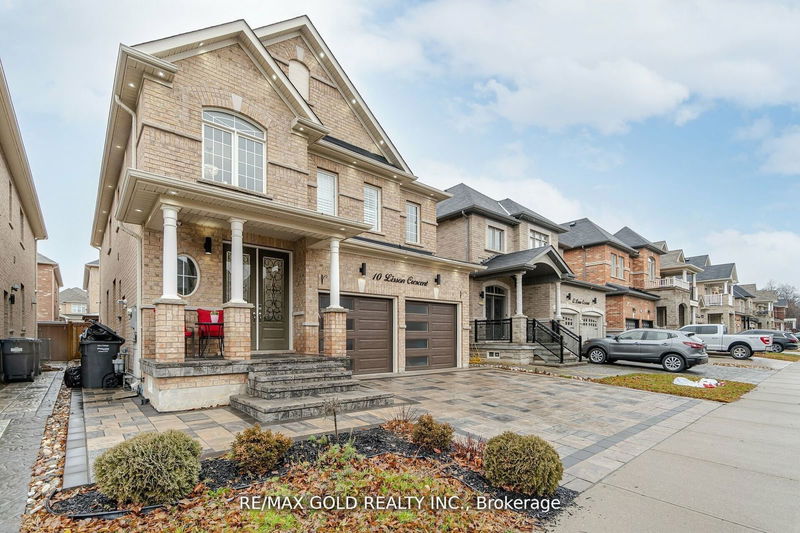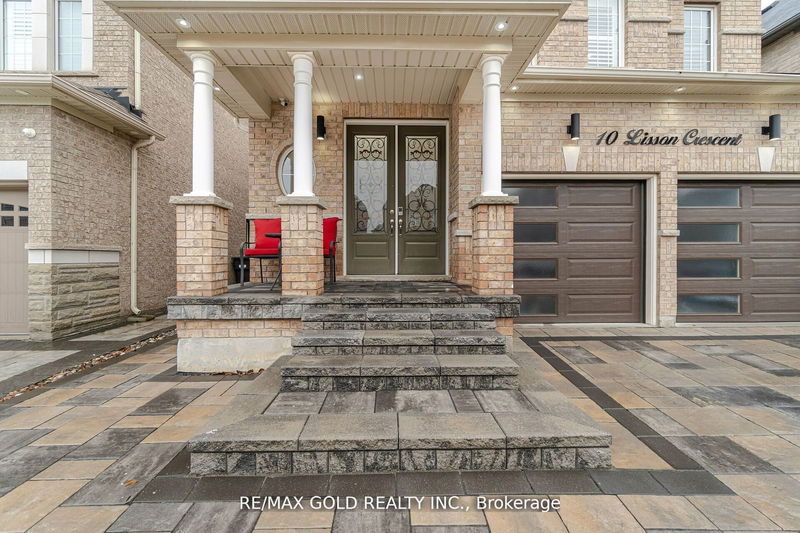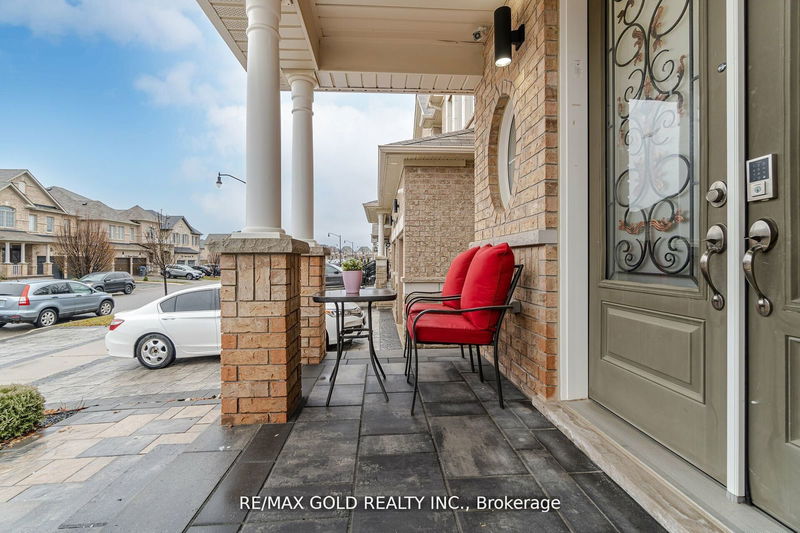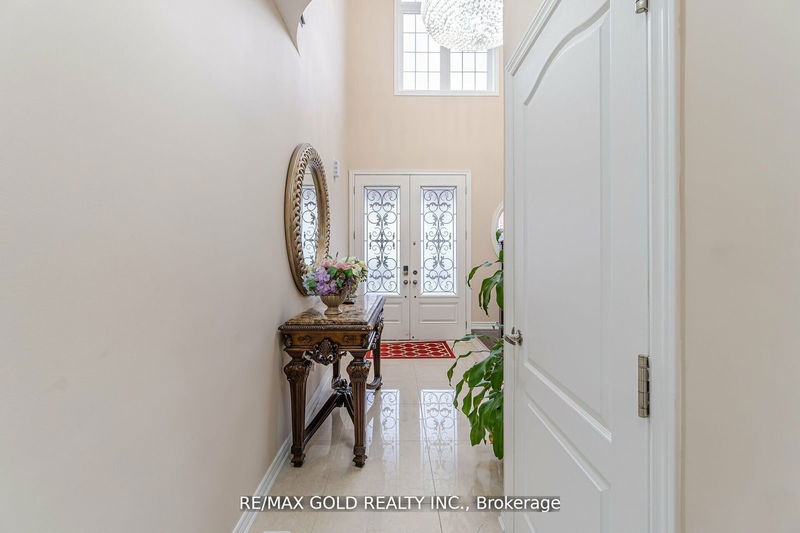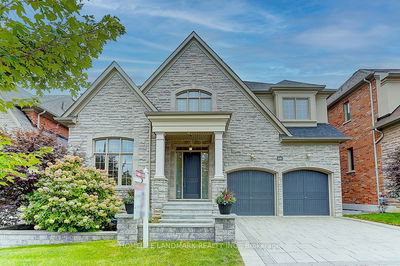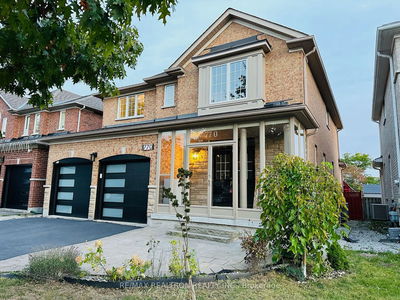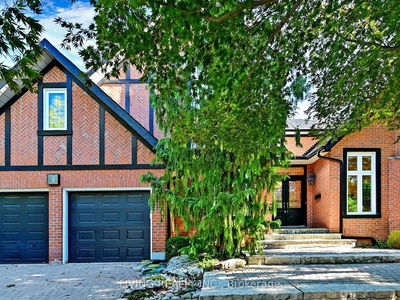10 Lisson
Credit Valley | Brampton
$1,629,990.00
Listed about 19 hours ago
- 4 bed
- 6 bath
- 3500-5000 sqft
- 6.0 parking
- Detached
Instant Estimate
$1,593,429
-$36,562 compared to list price
Upper range
$1,721,381
Mid range
$1,593,429
Lower range
$1,465,476
Property history
- Now
- Listed on Oct 13, 2024
Listed for $1,629,990.00
1 day on market
- Sep 25, 2024
- 19 days ago
Terminated
Listed for $1,694,780.00 • 18 days on market
- Sep 3, 2024
- 1 month ago
Terminated
Listed for $1,699,800.00 • 22 days on market
- Aug 8, 2024
- 2 months ago
Terminated
Listed for $1,699,980.00 • 26 days on market
Location & area
Schools nearby
Home Details
- Description
- **Legal rentable Basement Apartment,3 BR+2 Full WR, Already Rented for $2350/PM, Legal Sep Entrance from builder)**. Stunning over 3000 SqFt above Grade PLUS Basement 1417 SqFt above Basement (as per MPAC). Detached Home in a premium neighborhood. 9 Ft ceiling on main floor, upgraded hardwood floors, upgraded modern kitchen with S/S appliances, Quartz countertops, center island. 200 Amps Electrical Panel, Main Fl Laundry. Spacious family room w/fireplace, oak staircase with iron pickets. 2nd floor with 4 large bedrooms & 3 full baths. Primary bdrm with 5 piece ensuite including glass shower & stunning tub & walk-in closets. All bedrooms have attached washrooms!!! Lots of windows. Includes: Huge Chandelier on Entrance, Huge Gazebo with lighting and storage shed in Backyard, 4K Security Cameras, Central Vacuum Cleaner, Garage door opener, and Pot-light on exterior and Inside, Upgraded garage doors. One seller is a Realtor.
- Additional media
- -
- Property taxes
- $8,378.86 per year / $698.24 per month
- Basement
- Finished
- Basement
- Sep Entrance
- Year build
- -
- Type
- Detached
- Bedrooms
- 4 + 3
- Bathrooms
- 6
- Parking spots
- 6.0 Total | 2.0 Garage
- Floor
- -
- Balcony
- -
- Pool
- None
- External material
- Brick
- Roof type
- -
- Lot frontage
- -
- Lot depth
- -
- Heating
- Forced Air
- Fire place(s)
- Y
- Ground
- Family
- 16’0” x 14’12”
- Den
- 11’7” x 9’0”
- Dining
- 11’7” x 19’0”
- Living
- 11’7” x 19’0”
- Kitchen
- 11’7” x 10’2”
- Dining
- 11’7” x 10’12”
- 2nd
- Prim Bdrm
- 18’0” x 14’12”
- 2nd Br
- 11’5” x 12’0”
- 3rd Br
- 11’7” x 14’7”
- 4th Br
- 11’7” x 14’7”
- Main
- Laundry
- 0’0” x 0’0”
- Bsmt
- Br
- 0’0” x 0’0”
Listing Brokerage
- MLS® Listing
- W9394634
- Brokerage
- RE/MAX GOLD REALTY INC.
Similar homes for sale
These homes have similar price range, details and proximity to 10 Lisson
