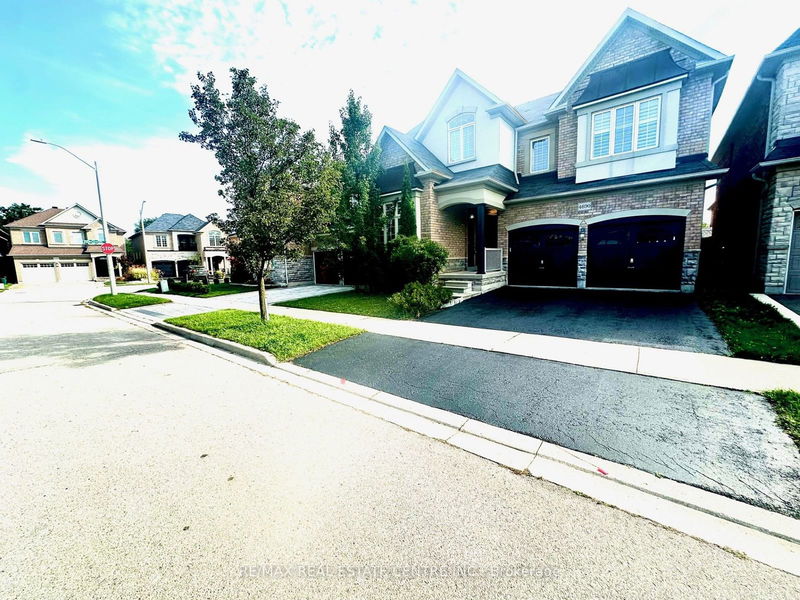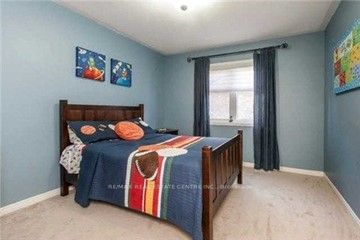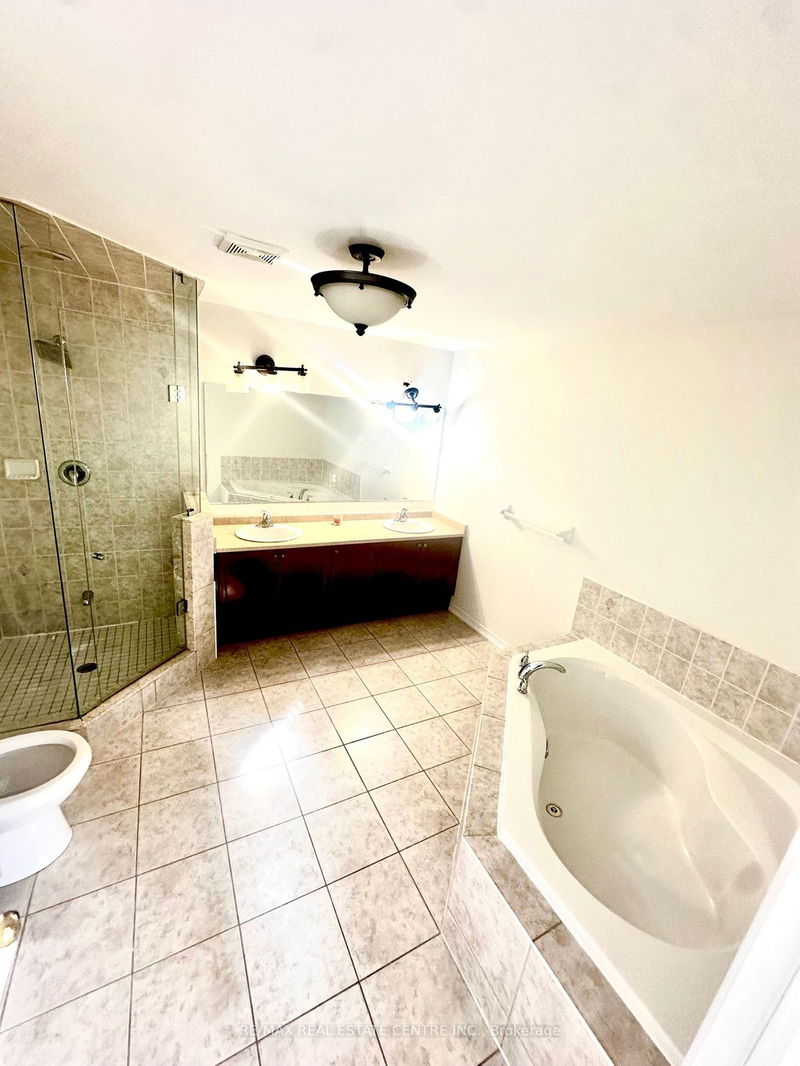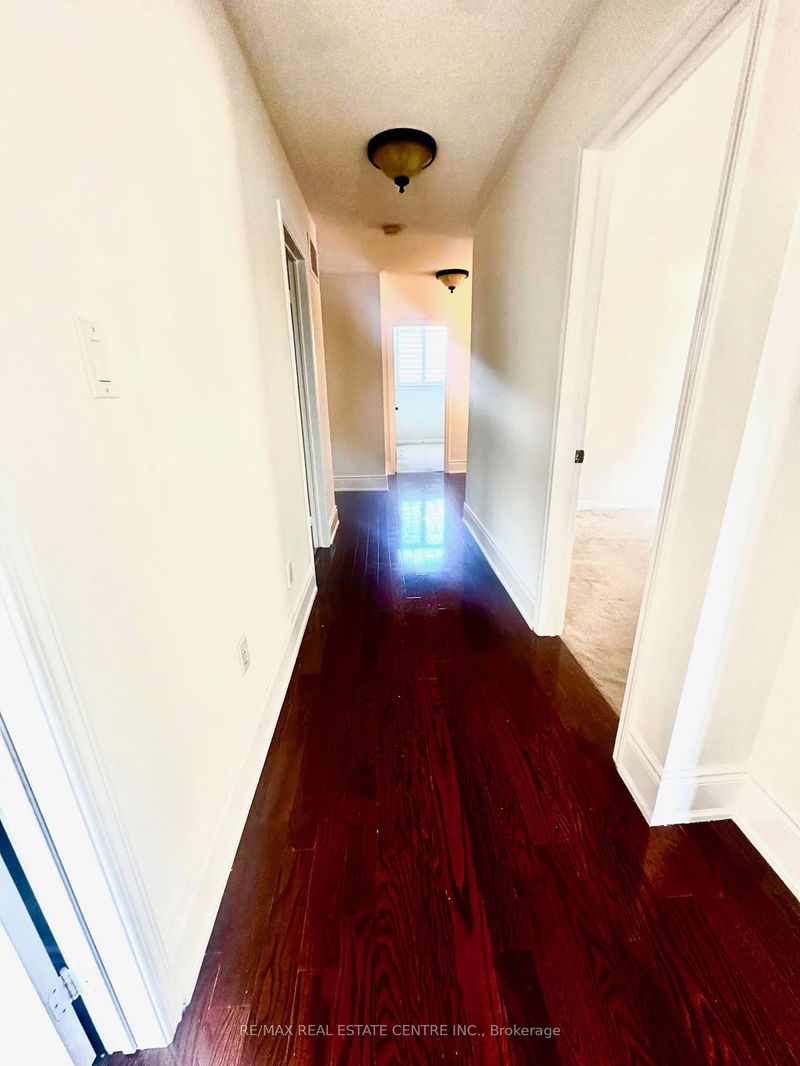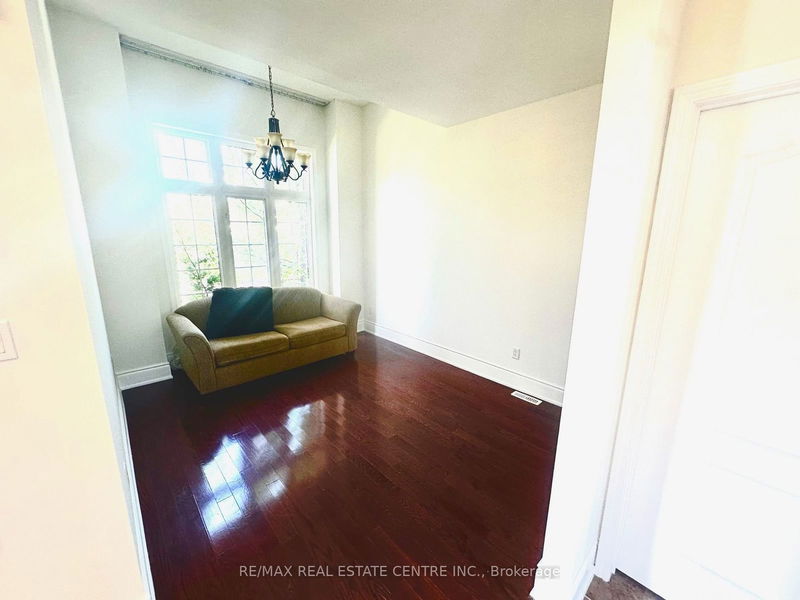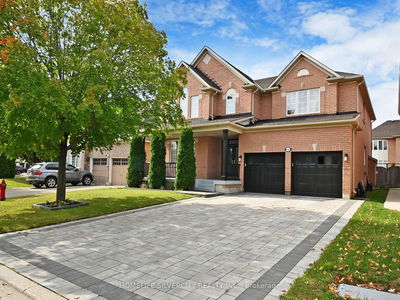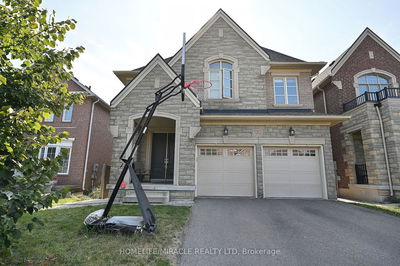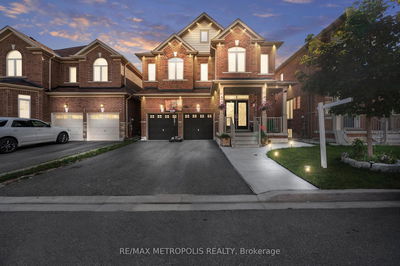4690 Huffman
Alton | Burlington
$1,995,000.00
Listed about 22 hours ago
- 5 bed
- 5 bath
- - sqft
- 4.0 parking
- Detached
Instant Estimate
$1,908,470
-$86,530 compared to list price
Upper range
$2,088,496
Mid range
$1,908,470
Lower range
$1,728,445
Property history
- Now
- Listed on Oct 13, 2024
Listed for $1,995,000.00
1 day on market
- Jun 12, 2023
- 1 year ago
Leased
Listed for $4,500.00 • 19 days on market
- Aug 2, 2022
- 2 years ago
Expired
Listed for $3,800.00 • 3 months on market
Location & area
Schools nearby
Home Details
- Description
- mpeccably Designed Home. Eat In Kitchen Boasts Granite Counters & Stone Backsplash, Extended Height Oak Cabinets W/Crown Moulding & Island. Hrdwd Flrs Run Thru Out The Main Floor. Relax In The Bright Open Concept Lr/Dr Complete W/Cozy Gas Fireplace & Lrg Windows. Master Retreat W/His & Hers W/I Closets Offers A Lrg 5Pc Ensuite W/Dble Sink, X1 Corner Tub & Fully Tiled Glass Enclosed Shower. 2 Bdrms Feature A Jack/Jill Bthrm. Enjoy The Fenced Private Rear Yard- SEPERATE ENT FINISHED BASEMENT - Surrounding by shopping plaza
- Additional media
- -
- Property taxes
- $6,892.00 per year / $574.33 per month
- Basement
- Apartment
- Year build
- -
- Type
- Detached
- Bedrooms
- 5 + 2
- Bathrooms
- 5
- Parking spots
- 4.0 Total | 2.0 Garage
- Floor
- -
- Balcony
- -
- Pool
- None
- External material
- Brick
- Roof type
- -
- Lot frontage
- -
- Lot depth
- -
- Heating
- Forced Air
- Fire place(s)
- Y
- Ground
- Foyer
- 12’0” x 10’0”
- Main
- Family
- 16’0” x 14’8”
- Dining
- 14’12” x 11’4”
- Kitchen
- 12’0” x 8’6”
- Library
- 10’12” x 8’12”
- Laundry
- 0’0” x 0’0”
- 2nd
- Prim Bdrm
- 17’12” x 12’12”
- 2nd Br
- 12’0” x 10’12”
- 3rd Br
- 12’0” x 11’4”
- 4th Br
- 14’0” x 11’4”
- 5th Br
- 11’6” x 12’0”
Listing Brokerage
- MLS® Listing
- W9394771
- Brokerage
- RE/MAX REAL ESTATE CENTRE INC.
Similar homes for sale
These homes have similar price range, details and proximity to 4690 Huffman
