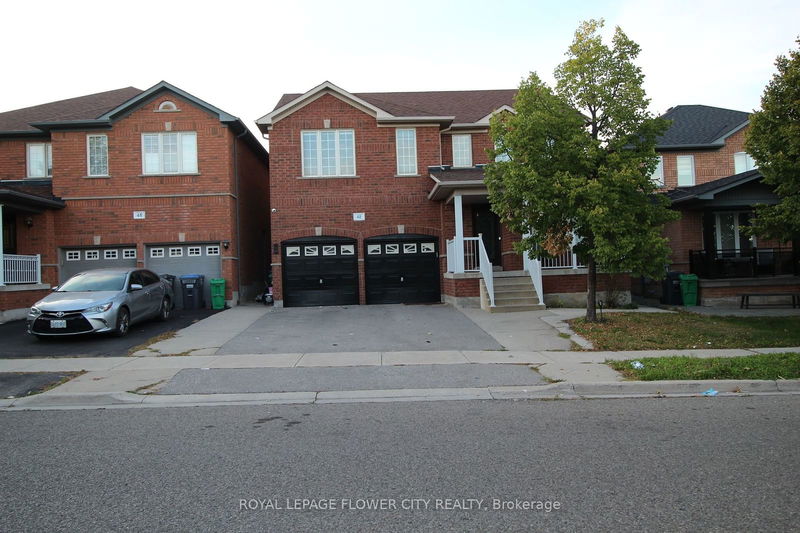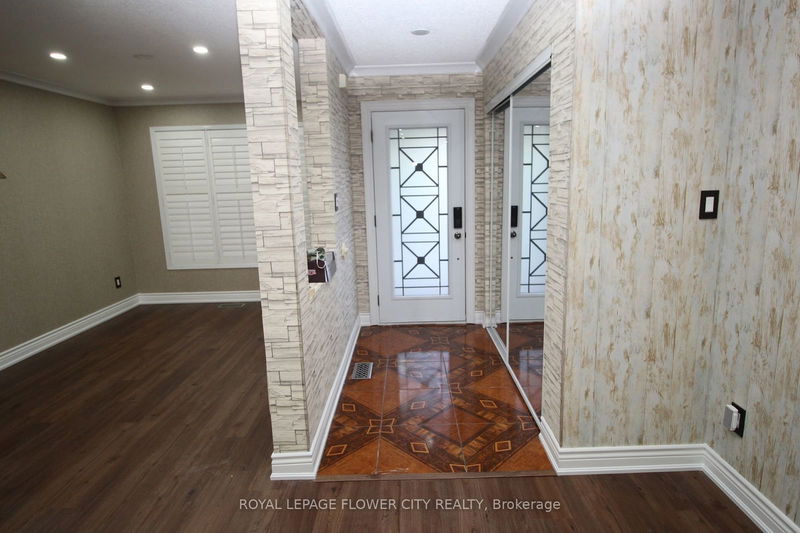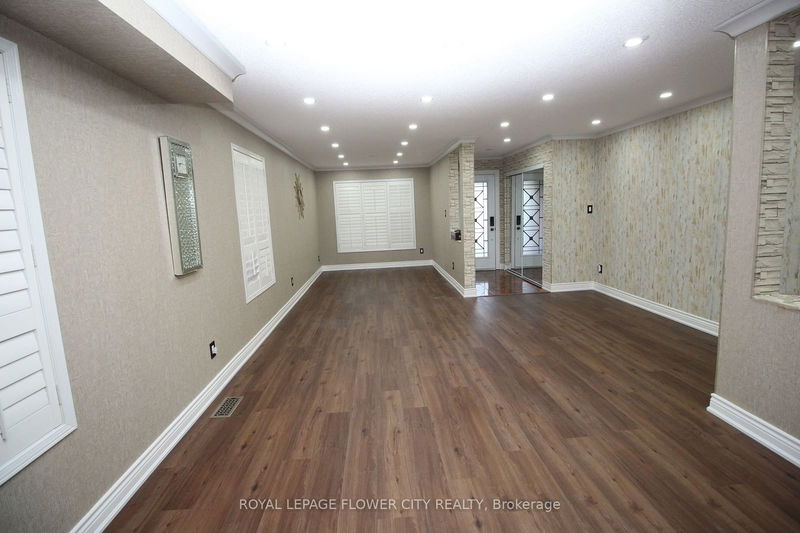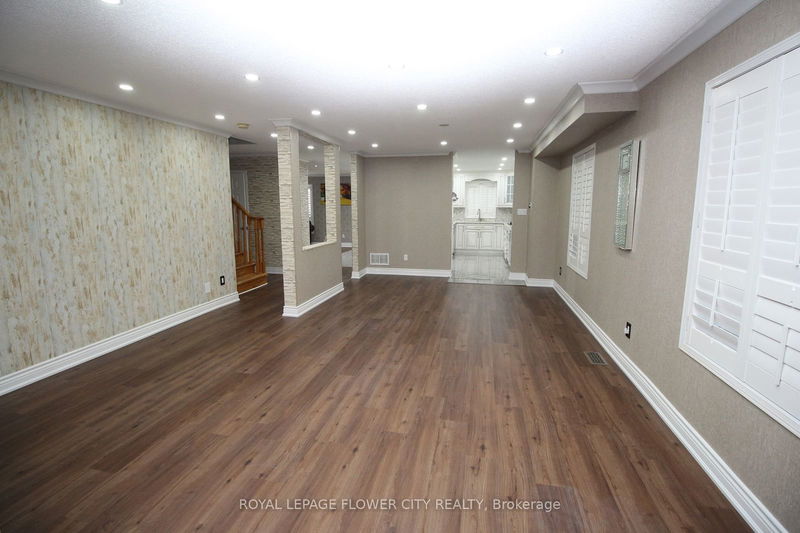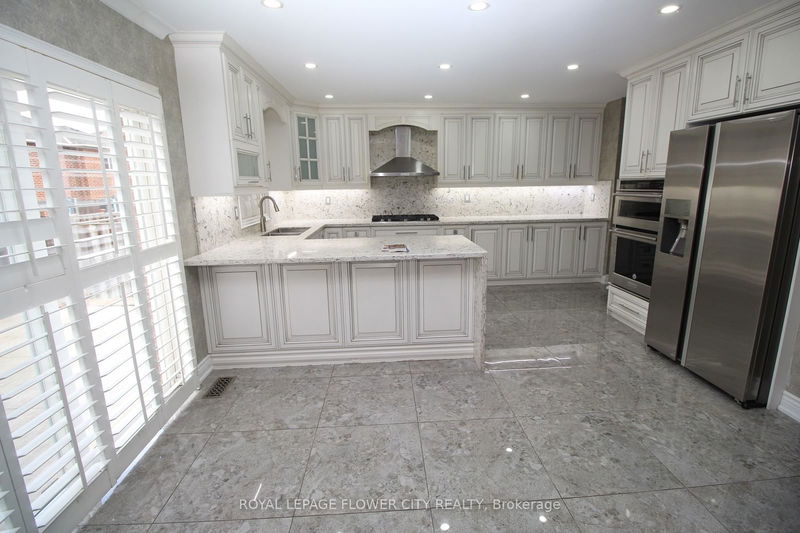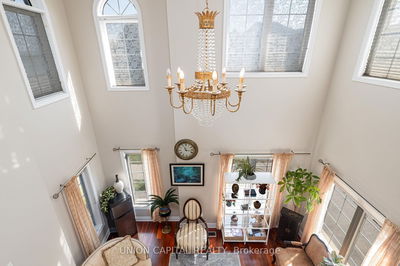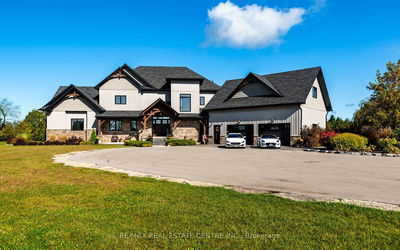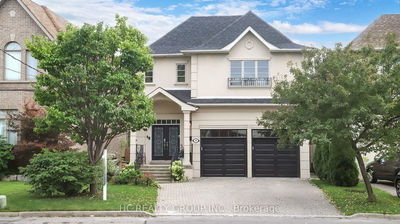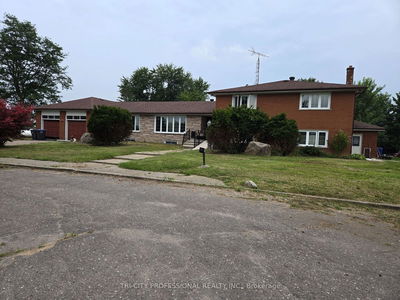48 Fairhill
Fletcher's Meadow | Brampton
$1,310,000.00
Listed about 23 hours ago
- 4 bed
- 5 bath
- 2500-3000 sqft
- 5.0 parking
- Detached
Instant Estimate
$1,290,415
-$19,586 compared to list price
Upper range
$1,370,250
Mid range
$1,290,415
Lower range
$1,210,579
Property history
- Now
- Listed on Oct 13, 2024
Listed for $1,310,000.00
1 day on market
- Oct 20, 2022
- 2 years ago
Expired
Listed for $1,350,000.00 • 2 months on market
Location & area
Schools nearby
Home Details
- Description
- Built - 2004, Square footage about 2,800. Great Location, No House in front. 4+2 Beds Plus a Den/office on 2nd Level. 3+1 Full Washrooms plus a Powder Room on Main. Great Layout, Good size Family and Living Rooms. 2-Bed Finished Basement with a Separate Entrance from the side. Park at the Front. Fletcher's Meadow has Elementary and Secondary special programs. There are 10 public schools, 10 Catholic schools, 2 private schools, and 2 alternative/special schools serving this neighbourhood. The special programs offered at local schools include French Immersion, IB Program, Special Education School, and Fine Arts. There are 20 parks in this neighbourhood, with 64 recreational facilities in total. Homes in this neighbourhood are mostly detached homes. This neighbourhood has a consistent population, with 47% of households having moved within the past 5 years and 18% having moved within the past year. It has mostly newer homes and is mostly owner-occupied.
- Additional media
- -
- Property taxes
- $6,585.77 per year / $548.81 per month
- Basement
- Apartment
- Basement
- Sep Entrance
- Year build
- 16-30
- Type
- Detached
- Bedrooms
- 4 + 2
- Bathrooms
- 5
- Parking spots
- 5.0 Total | 2.0 Garage
- Floor
- -
- Balcony
- -
- Pool
- None
- External material
- Brick
- Roof type
- -
- Lot frontage
- -
- Lot depth
- -
- Heating
- Forced Air
- Fire place(s)
- N
- Main
- Living
- 29’10” x 15’8”
- Dining
- 29’10” x 15’8”
- Kitchen
- 16’0” x 11’4”
- Breakfast
- 11’5” x 6’12”
- Family
- 18’0” x 11’4”
- 2nd
- Prim Bdrm
- 18’0” x 16’0”
- 2nd Br
- 16’2” x 10’8”
- 3rd Br
- 10’12” x 10’4”
- 4th Br
- 13’4” x 10’12”
Listing Brokerage
- MLS® Listing
- W9394782
- Brokerage
- ROYAL LEPAGE FLOWER CITY REALTY
Similar homes for sale
These homes have similar price range, details and proximity to 48 Fairhill
