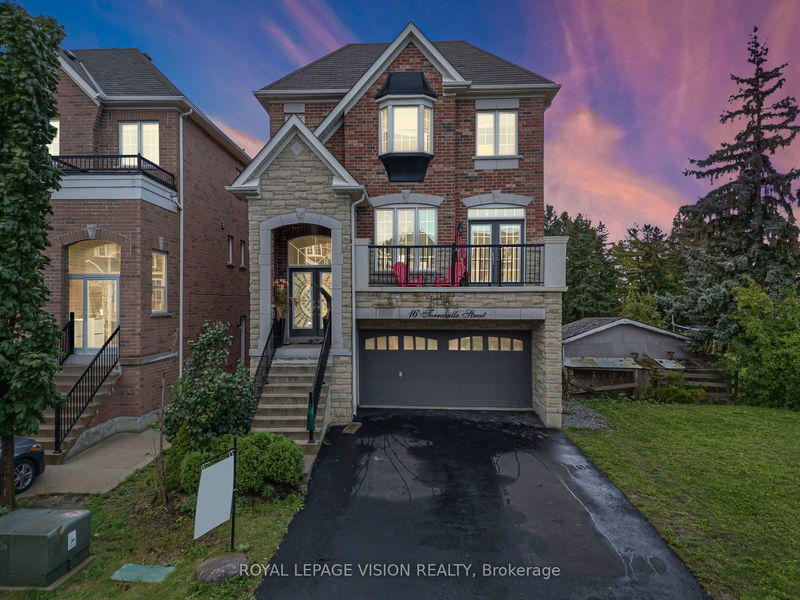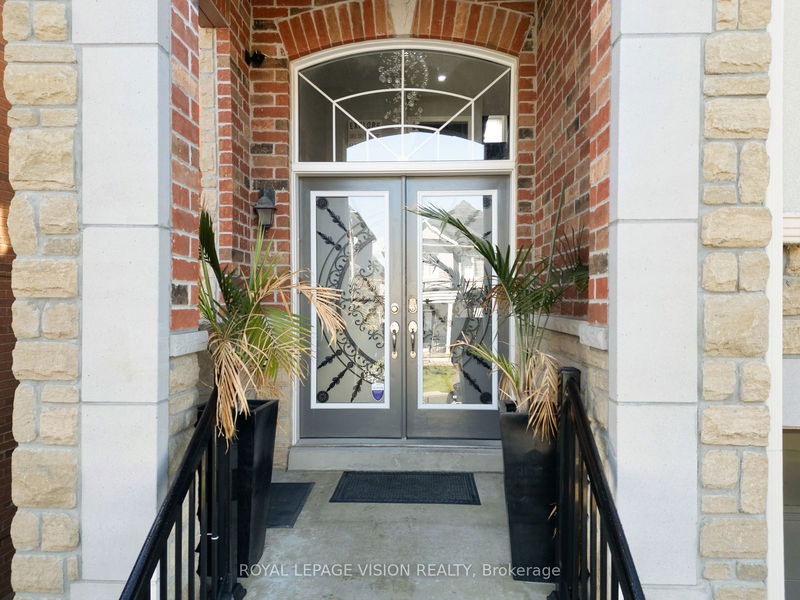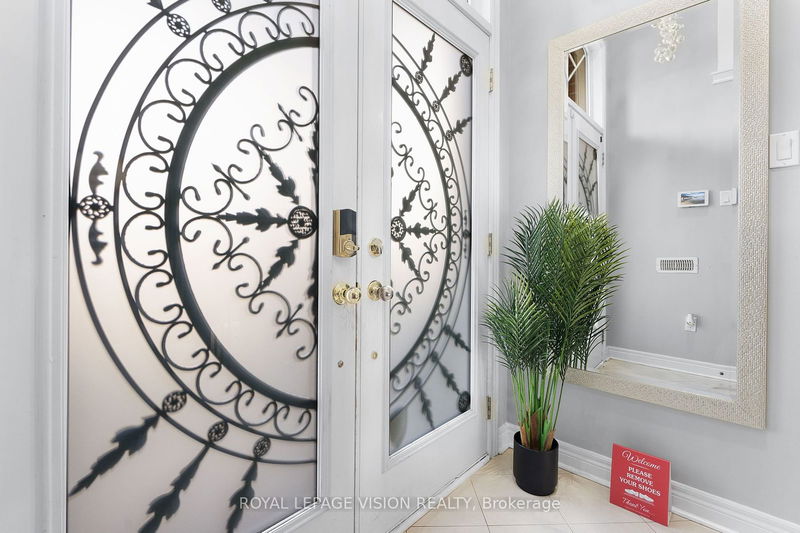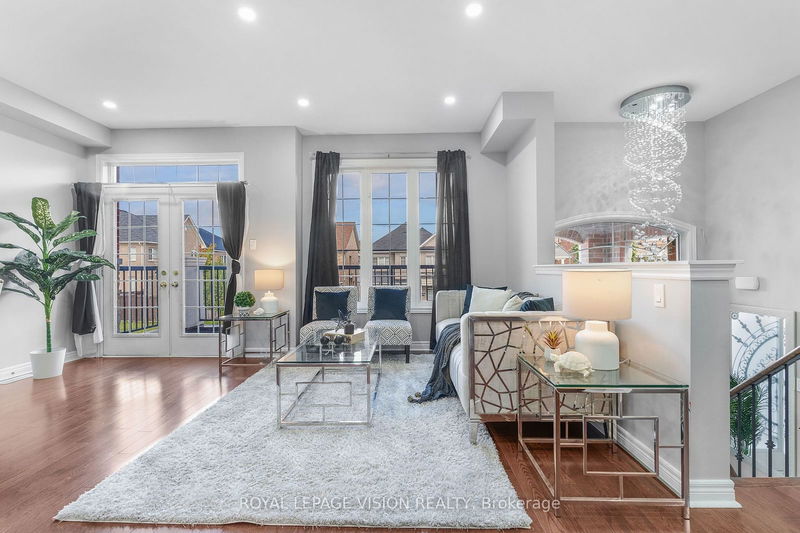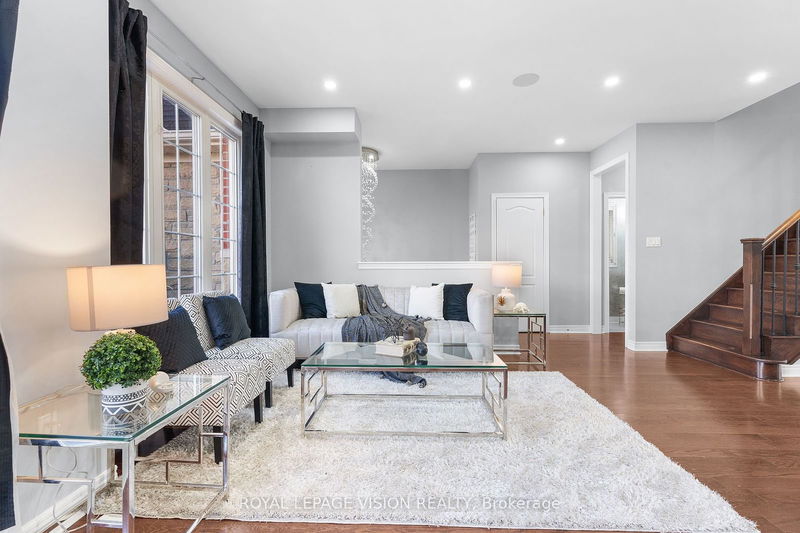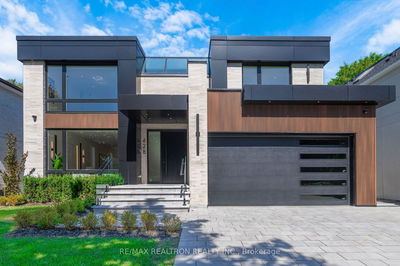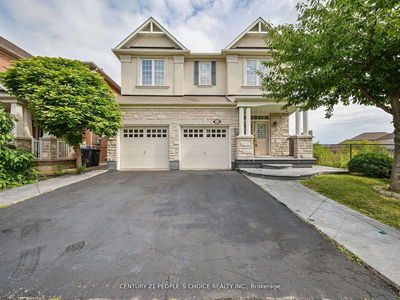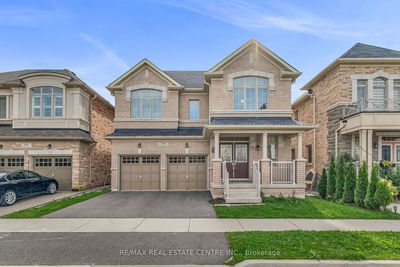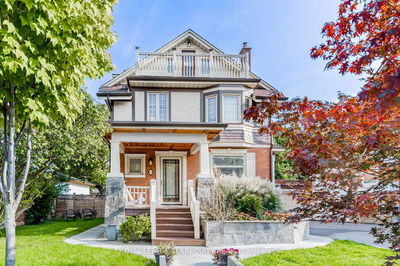16 Torraville
Sandringham-Wellington | Brampton
$1,399,000.00
Listed 2 days ago
- 5 bed
- 5 bath
- 3000-3500 sqft
- 4.0 parking
- Detached
Instant Estimate
$1,363,531
-$35,469 compared to list price
Upper range
$1,463,535
Mid range
$1,363,531
Lower range
$1,263,528
Property history
- Now
- Listed on Oct 11, 2024
Listed for $1,399,000.00
2 days on market
- Jul 27, 2024
- 3 months ago
Terminated
Listed for $1,299,000.00 • 16 days on market
- Jun 20, 2024
- 4 months ago
Terminated
Listed for $1,395,000.00 • about 1 month on market
- Apr 27, 2024
- 6 months ago
Terminated
Listed for $1,399,000.00 • about 2 months on market
- Apr 1, 2024
- 6 months ago
Terminated
Listed for $1,399,000.00 • 17 days on market
- Feb 7, 2024
- 8 months ago
Terminated
Listed for $1,489,905.00 • about 2 months on market
- Nov 23, 2023
- 11 months ago
Terminated
Listed for $1,495,000.00 • 3 months on market
Location & area
Schools nearby
Home Details
- Description
- Must see this 3065 sq ft 4 LEVEL backsplit detached home. This beauty boasts 5+1 bedrooms, 5 washrooms ,2 family rooms (including 2 master bedrooms)a finished basement with a rec room & 1 bedroom (with 3pc rough in washroom that awaits your personal touch). The upper floor features 3 full washrooms. Highlights include a double door entry, oak staircase, smooth ceilings throughout,hardwood flooring in living/dining/family rooms & laminate in all upper bedrooms floors. Main floor boasts 9-foot ceilings,pot lights indoors & outdoors.Kitchen with quartz counter tops, center island, back splash, stainless steel appliances with breakfast area leading to a wooden deck. The master bedroom offers a 5-piece ensuite and walk-in closet. Each bedroom has washroom connections. Other amenities include second-floor laundry, garage entry to the home. With your creative touch, you can live upstairs and easily rent the lower level for $2,500 this will not last...must see to appreciate.
- Additional media
- https://snap360realestatemedia.hd.pics/media/download2.asp?7FC21ADD9FC545AC8A0D14B0CBF6320D
- Property taxes
- $6,838.67 per year / $569.89 per month
- Basement
- Finished
- Basement
- Sep Entrance
- Year build
- 6-15
- Type
- Detached
- Bedrooms
- 5 + 1
- Bathrooms
- 5
- Parking spots
- 4.0 Total | 2.0 Garage
- Floor
- -
- Balcony
- -
- Pool
- None
- External material
- Brick
- Roof type
- -
- Lot frontage
- -
- Lot depth
- -
- Heating
- Forced Air
- Fire place(s)
- Y
- 2nd
- Kitchen
- 24’5” x 10’0”
- Breakfast
- 24’5” x 10’0”
- Living
- 18’0” x 16’10”
- Dining
- 18’0” x 16’10”
- Family
- 15’0” x 13’7”
- 3rd
- Prim Bdrm
- 15’5” x 12’0”
- 2nd Br
- 13’10” x 10’0”
- 3rd Br
- 13’10” x 10’6”
- 4th Br
- 11’0” x 10’4”
- Ground
- 5th Br
- 14’1” x 10’0”
- Family
- 22’10” x 13’7”
- Bsmt
- Rec
- 22’8” x 13’7”
Listing Brokerage
- MLS® Listing
- W9394248
- Brokerage
- ROYAL LEPAGE VISION REALTY
Similar homes for sale
These homes have similar price range, details and proximity to 16 Torraville
