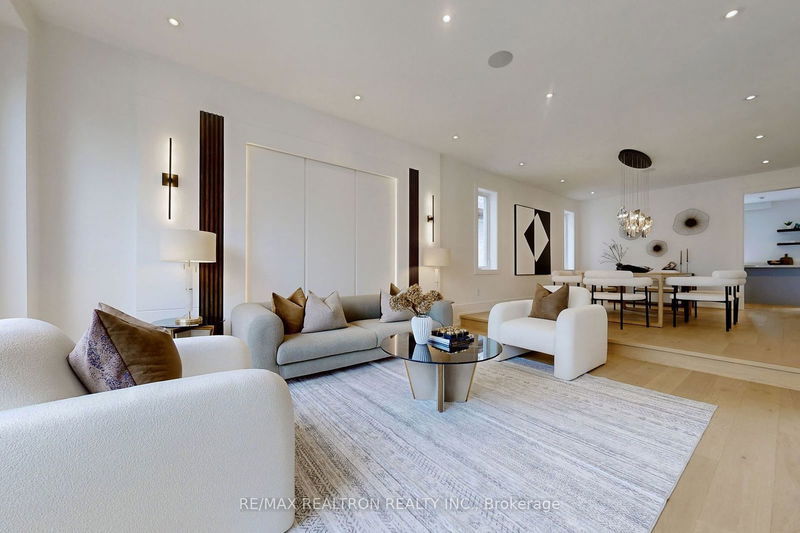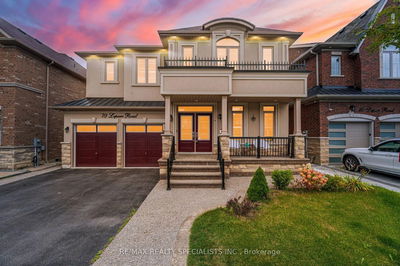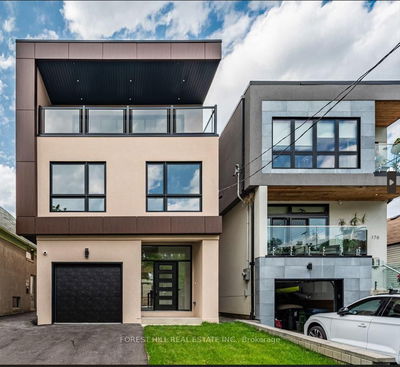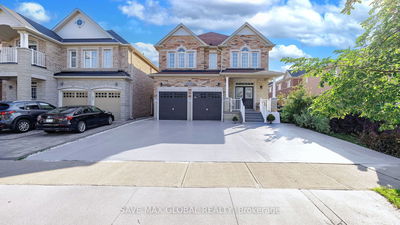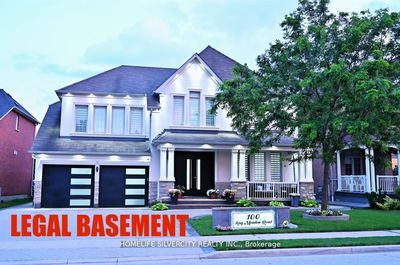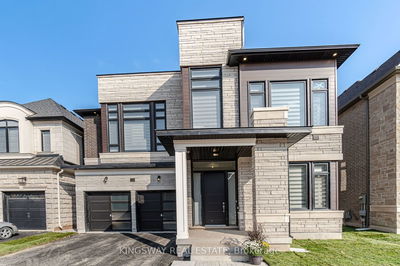428 Connaught
Newtonbrook West | Toronto
$3,368,000.00
Listed 28 days ago
- 5 bed
- 8 bath
- - sqft
- 8.0 parking
- Detached
Instant Estimate
$3,134,573
-$233,427 compared to list price
Upper range
$3,490,465
Mid range
$3,134,573
Lower range
$2,778,681
Property history
- Sep 10, 2024
- 28 days ago
Price Change
Listed for $3,368,000.00 • 22 days on market
- Apr 24, 2024
- 6 months ago
Terminated
Listed for $3,418,000.00 • 4 months on market
Location & area
Schools nearby
Home Details
- Description
- Exquisite Contemporary Custom Home W/ 6200 Sqft of Luxury Living Space, Modern Natural Limestone Exterior with Bright & Practical Interior, High Ceilings w/ Large Skylight & Windows Allows for Ton of Natural Light, Impeccable Quality & Utmost Attention To Details! Main Flr w/ Heated Foyer, Living & Dining, Office, And Mudroom, Fully Panelled Walls and Built-Ins Shelves in Family Room W/ Gas Fireplace, Walk-Out To Deck & Aluminum Fenced Backyard With a Heated Concrete Swimming Pool & Outdoor Speakers, Perfect for Entertaining. Main Flr Mudroom and Built-In Closets, Separate Side Entrance to The Office, Luxury Modern Eat-In Kitchen With Slab Countertops & Backsplash, High-End Thermador Built-In Appliances, 2 Dishwashers And Breakfast Area Overlooking The Backyard. Primary Bedroom w/ Walk-In Closet, and Spa Ensuite, with High End Fixtures, 4 Other Bdrms w/ Walk-In Closets & Bathrooms & Heated Floors, Laundry Room, Bsmt w/ Heated Floors Throughout, Large Rec Room w/ Wet Bar & Fireplace, A fully Sound Proofed Theatre Room, 2 Additional Bdrms, Gym Area and Sauna, And a Second Laundry Room, EV Charger in the Garage.
- Additional media
- https://www.winsold.com/tour/343085
- Property taxes
- $9,005.00 per year / $750.42 per month
- Basement
- Finished
- Basement
- Walk-Up
- Year build
- -
- Type
- Detached
- Bedrooms
- 5 + 2
- Bathrooms
- 8
- Parking spots
- 8.0 Total | 2.0 Garage
- Floor
- -
- Balcony
- -
- Pool
- Inground
- External material
- Stone
- Roof type
- -
- Lot frontage
- -
- Lot depth
- -
- Heating
- Forced Air
- Fire place(s)
- Y
- Main
- Living
- 13’1” x 19’0”
- Dining
- 13’1” x 18’8”
- Kitchen
- 25’1” x 13’7”
- Family
- 19’12” x 12’12”
- Office
- 13’1” x 8’8”
- 2nd
- Prim Bdrm
- 19’0” x 13’6”
- 2nd Br
- 14’12” x 13’6”
- 3rd Br
- 13’6” x 13’7”
- 4th Br
- 12’12” x 13’5”
- 5th Br
- 10’12” x 12’12”
- Bsmt
- Media/Ent
- 16’8” x 18’4”
- Rec
- 35’1” x 13’1”
Listing Brokerage
- MLS® Listing
- C9310101
- Brokerage
- RE/MAX REALTRON REALTY INC.
Similar homes for sale
These homes have similar price range, details and proximity to 428 Connaught



