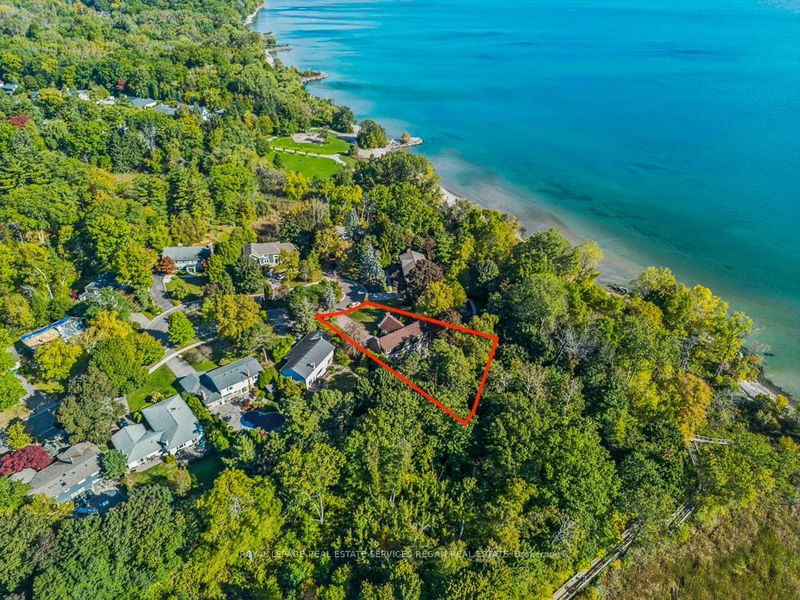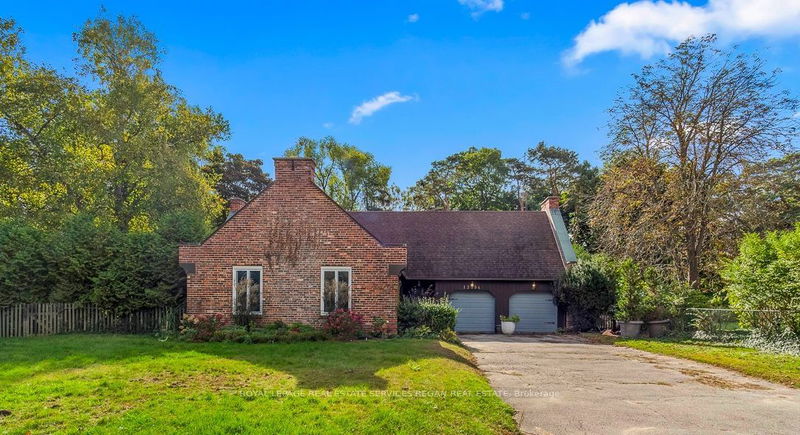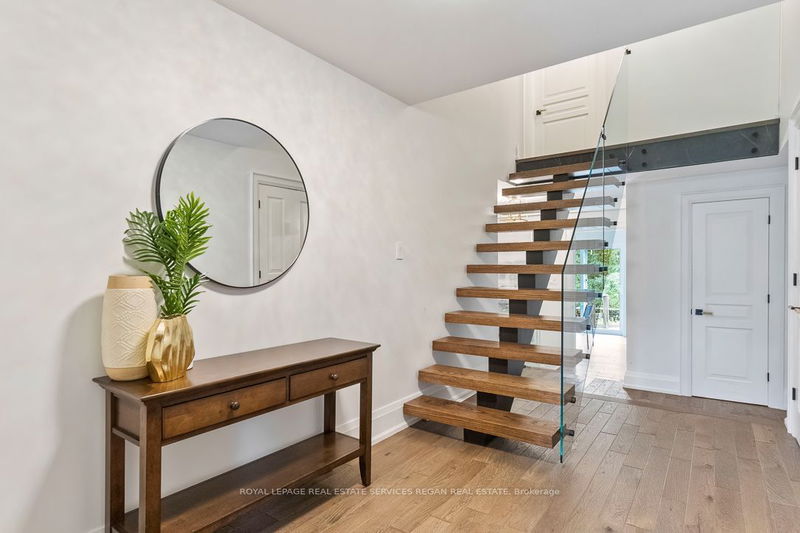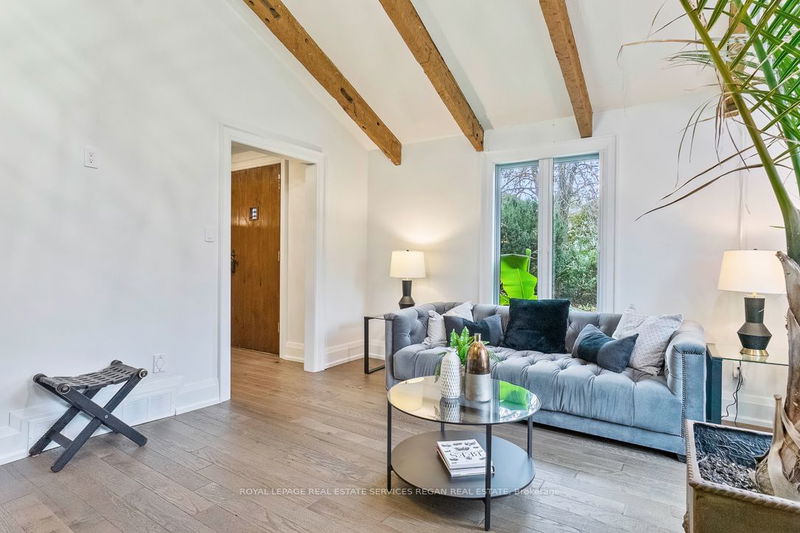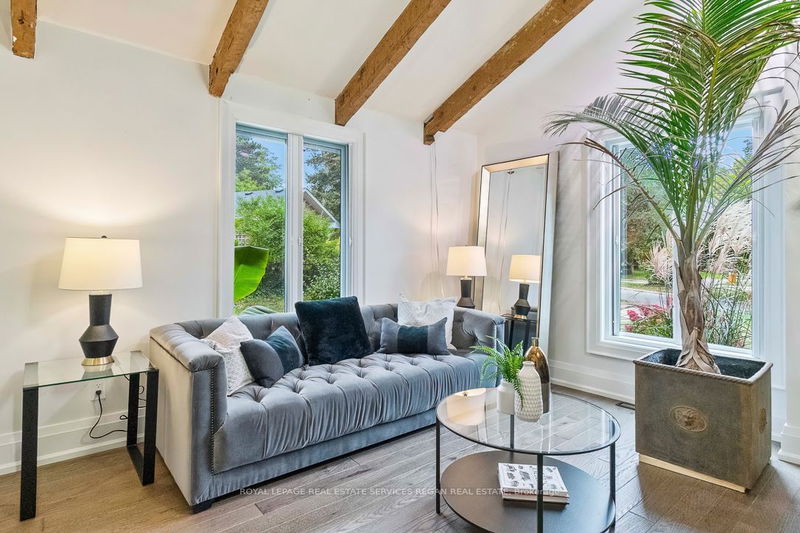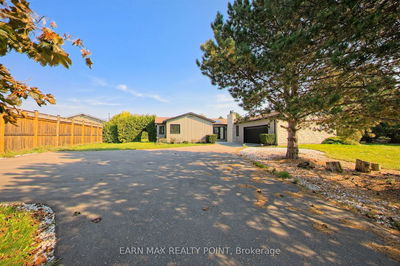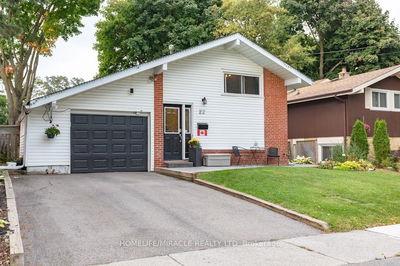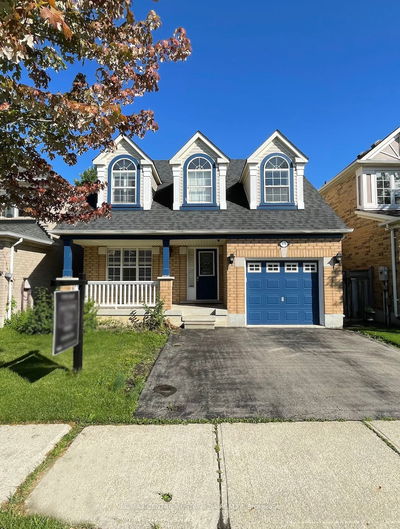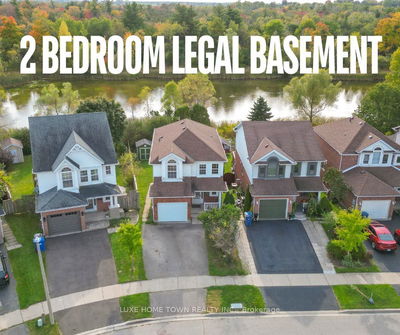1294 Gatehouse
Clarkson | Mississauga
$3,799,900.00
Listed about 20 hours ago
- 3 bed
- 4 bath
- - sqft
- 10.0 parking
- Detached
Instant Estimate
$3,611,829
-$188,071 compared to list price
Upper range
$4,176,173
Mid range
$3,611,829
Lower range
$3,047,484
Property history
- Now
- Listed on Oct 12, 2024
Listed for $3,799,900.00
1 day on market
Location & area
Schools nearby
Home Details
- Description
- Nestled on a tranquil cul-de-sac, this private family home is steps away from Rattray Marsh Conservation Area & Lake Ontario. Surrounded by soaring treelines & lush gardens, this secluded abode showcases modern luxuries balanced with traditional comforts. Draped in picturesque windows & offering nearly 4,500 square feet of livable space, enjoy endless views of the natural surroundings. Completely remastered main level highlights bright & airy principle rooms featuring vaulted ceilings, timbering beam accents & wood burning fireplaces. The breathtaking bespoke kitchen is fully equipped with built-in JennAir appliances, spacious breakfast area & walk-out access to the oversized sundeck overlooking the backyard. The primary bedroom offers beautiful b/i closets with a spa inspired 5pc ensuite. Remaining bedrooms present large closets & private 3pc ensuites. Convenient upper level laundry room with custom built-in storage.
- Additional media
- -
- Property taxes
- $16,481.16 per year / $1,373.43 per month
- Basement
- Fin W/O
- Year build
- -
- Type
- Detached
- Bedrooms
- 3
- Bathrooms
- 4
- Parking spots
- 10.0 Total | 2.0 Garage
- Floor
- -
- Balcony
- -
- Pool
- None
- External material
- Brick
- Roof type
- -
- Lot frontage
- -
- Lot depth
- -
- Heating
- Forced Air
- Fire place(s)
- Y
- Main
- Family
- 19’4” x 15’2”
- Dining
- 13’3” x 12’8”
- Living
- 22’6” x 12’12”
- Kitchen
- 12’8” x 10’9”
- Breakfast
- 10’9” x 10’7”
- 2nd
- Prim Bdrm
- 17’11” x 12’6”
- 2nd Br
- 14’3” x 10’8”
- 3rd Br
- 17’11” x 10’5”
- Laundry
- 11’3” x 5’4”
- Bsmt
- Rec
- 25’12” x 21’2”
- Media/Ent
- 19’1” x 14’6”
- Utility
- 23’3” x 10’6”
Listing Brokerage
- MLS® Listing
- W9394282
- Brokerage
- ROYAL LEPAGE REAL ESTATE SERVICES REGAN REAL ESTATE
Similar homes for sale
These homes have similar price range, details and proximity to 1294 Gatehouse
