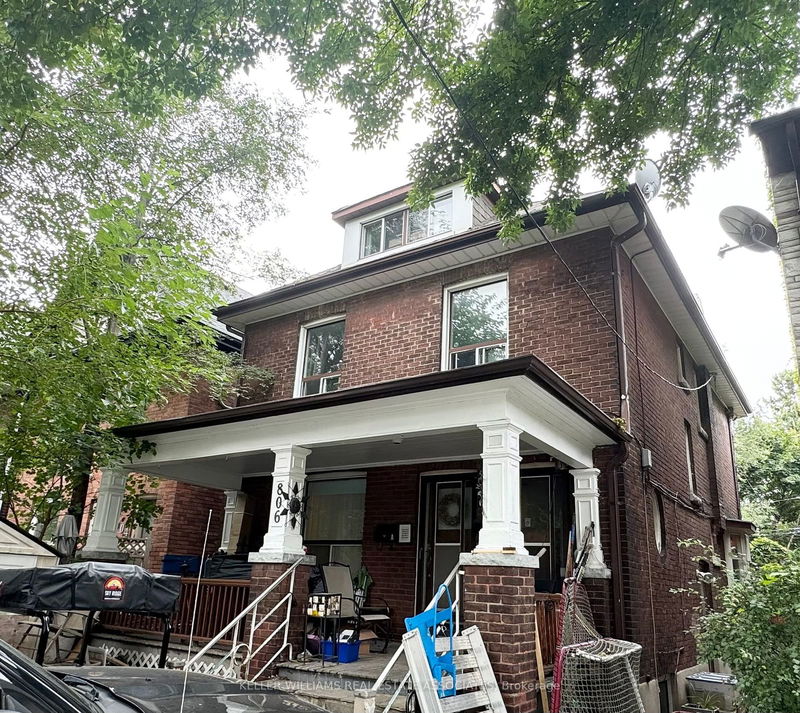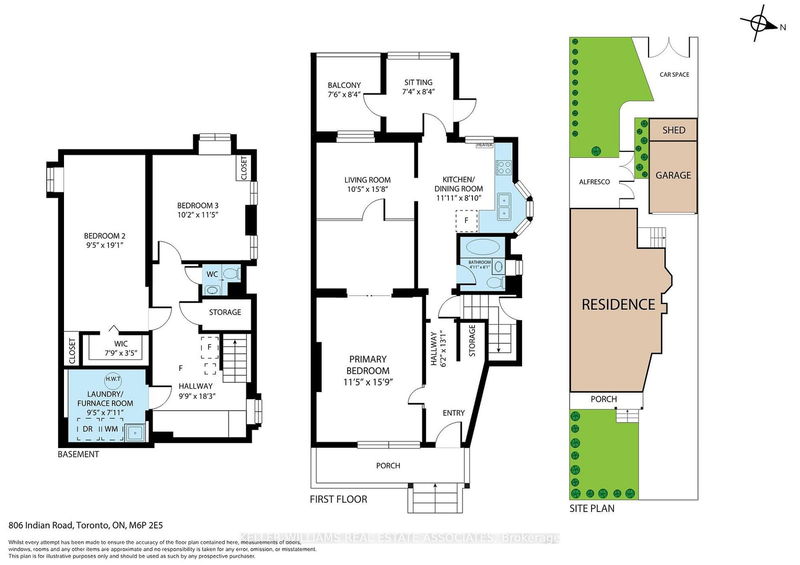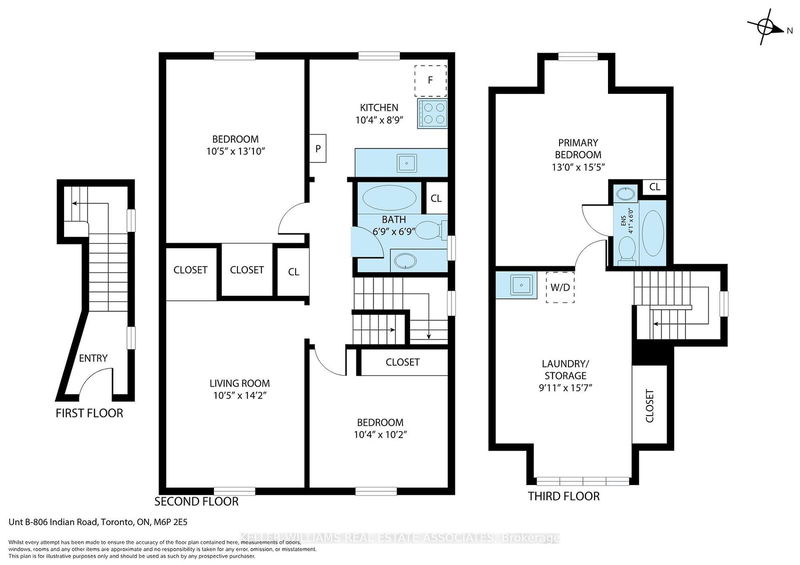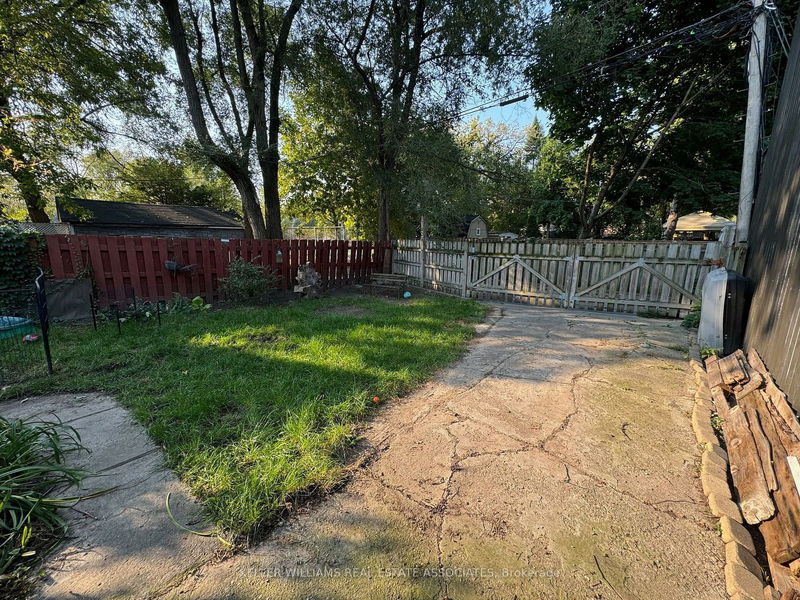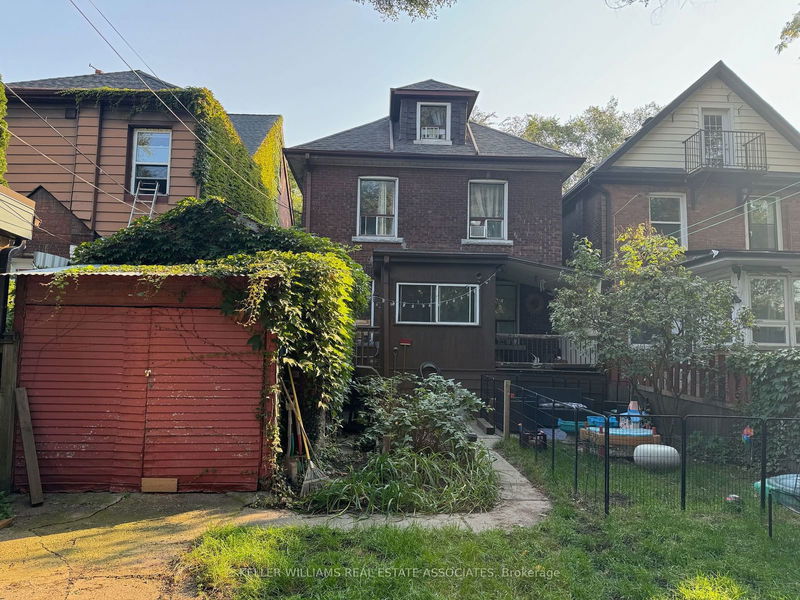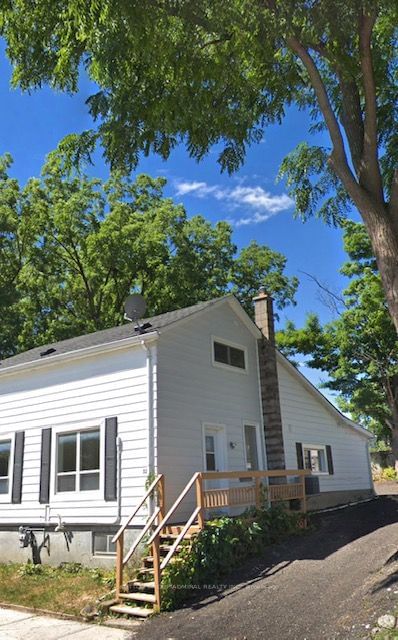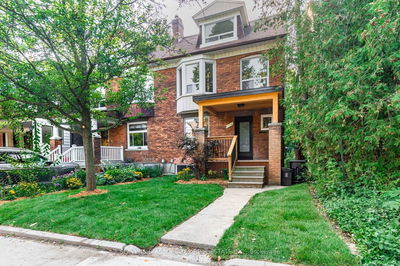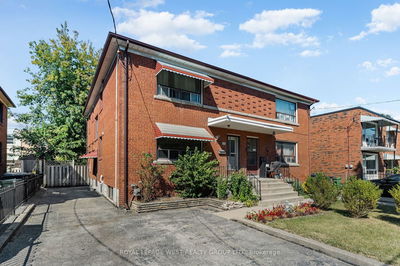806 Indian
Junction Area | Toronto
$1,399,000.00
Listed 1 day ago
- 4 bed
- 4 bath
- 1500-2000 sqft
- 4.0 parking
- Duplex
Instant Estimate
$1,504,257
+$105,257 compared to list price
Upper range
$1,669,412
Mid range
$1,504,257
Lower range
$1,339,101
Property history
- Now
- Listed on Oct 15, 2024
Listed for $1,399,000.00
2 days on market
- Apr 1, 2024
- 7 months ago
Expired
Listed for $1,680,000.00 • 3 months on market
- Sep 27, 2023
- 1 year ago
Expired
Listed for $1,740,000.00 • 3 months on market
- Jul 31, 2023
- 1 year ago
Terminated
Listed for $1,740,000.00 • about 2 months on market
Location & area
Schools nearby
Home Details
- Description
- Opportunity awaits with this legal duplex, offering endless possibilities! You can renovate and keep it as a duplex, living in one unit while renting out the other to generate additional income. Or, convert it back into a spacious 5-bedroom home with a basement apartment. The separate side entrance makes it easy to maintain rental income if you choose to preserve the duplex layout. Theres even potential to add a laneway home, just as the neighbour has, while keeping the duplex as your primary residence and income source. Ideally located off Annette and steps from Dundas, this home offers easy access to major transit lines, including TTC, UP Express, and GO. Perfect for a handy buyer looking to craft their dream home in a sought-after neighbourhood just north of High Park.
- Additional media
- -
- Property taxes
- $7,425.00 per year / $618.75 per month
- Basement
- Finished
- Basement
- Sep Entrance
- Year build
- -
- Type
- Duplex
- Bedrooms
- 4 + 2
- Bathrooms
- 4
- Parking spots
- 4.0 Total | 1.0 Garage
- Floor
- -
- Balcony
- -
- Pool
- None
- External material
- Brick
- Roof type
- -
- Lot frontage
- -
- Lot depth
- -
- Heating
- Forced Air
- Fire place(s)
- N
- Main
- Prim Bdrm
- 11’5” x 15’9”
- Living
- 10’5” x 15’8”
- Kitchen
- 11’11” x 8’10”
- Bsmt
- Br
- 9’5” x 19’1”
- Br
- 10’2” x 11’5”
- Laundry
- 9’11” x 15’7”
- 2nd
- Br
- 9’5” x 7’11”
- Living
- 10’4” x 10’2”
- Br
- 10’5” x 13’1”
- Kitchen
- 10’5” x 13’10”
- 3rd
- Prim Bdrm
- 10’4” x 8’9”
- Laundry
- 12’12” x 15’5”
Listing Brokerage
- MLS® Listing
- W9396967
- Brokerage
- KELLER WILLIAMS REAL ESTATE ASSOCIATES
Similar homes for sale
These homes have similar price range, details and proximity to 806 Indian
