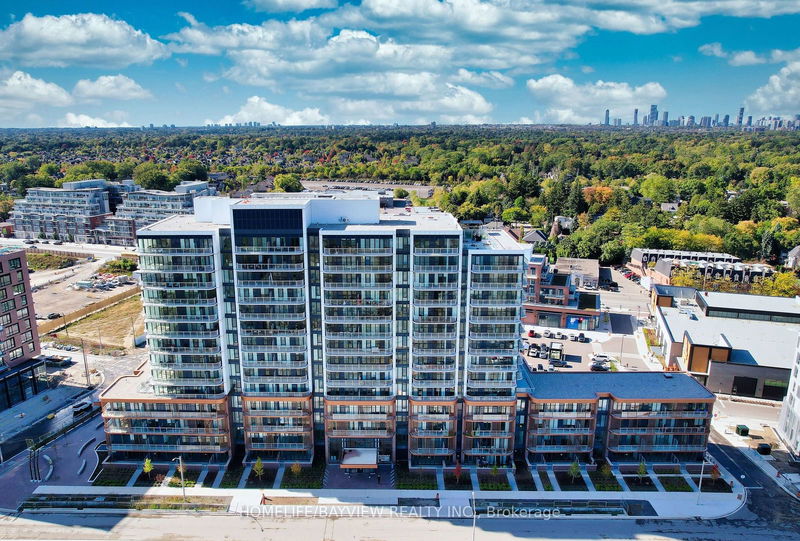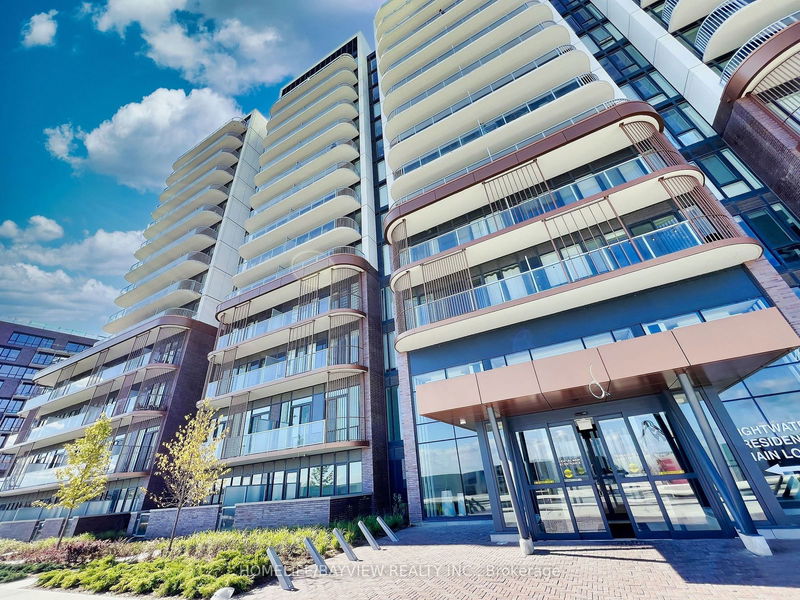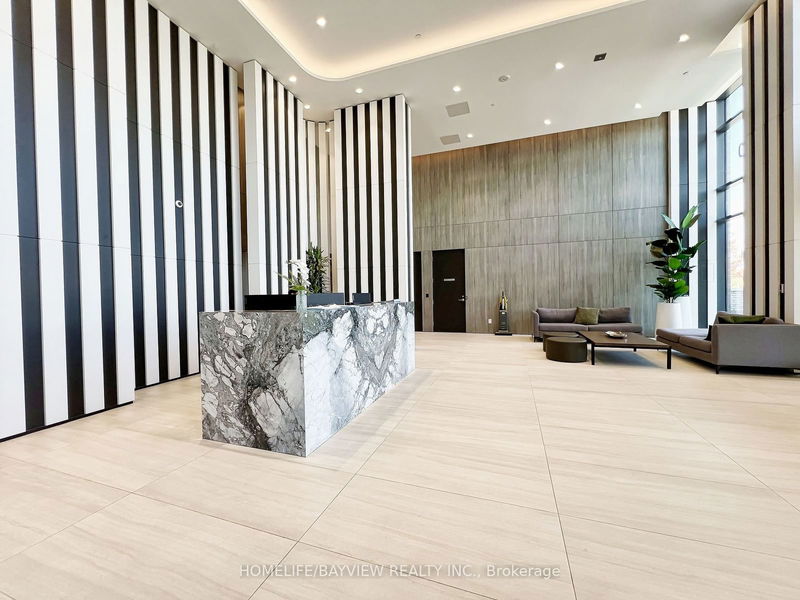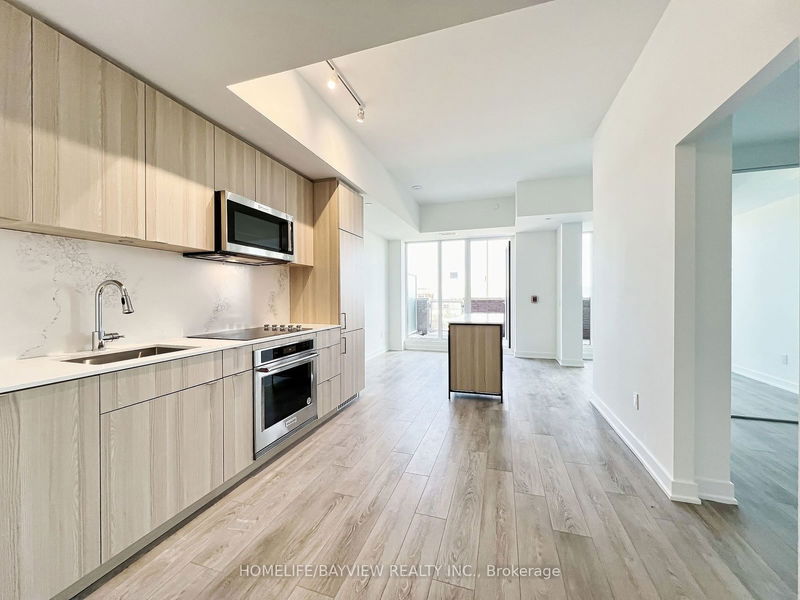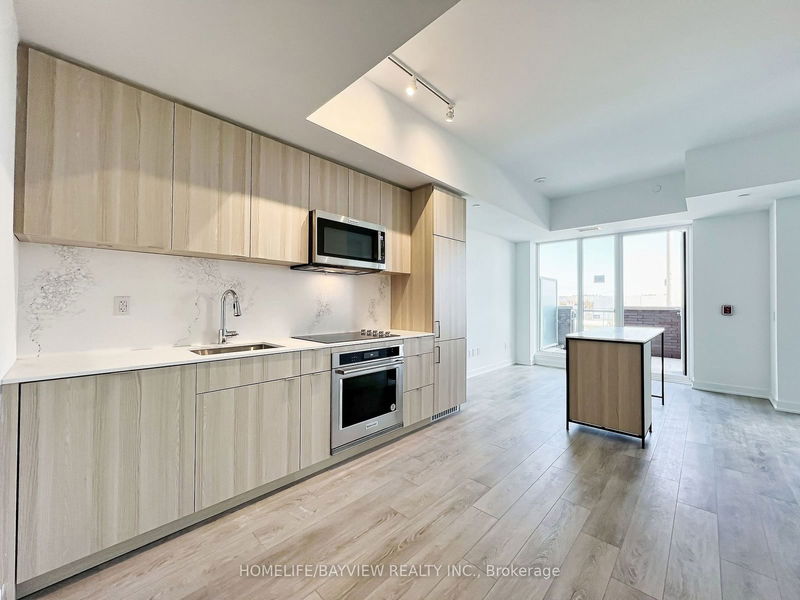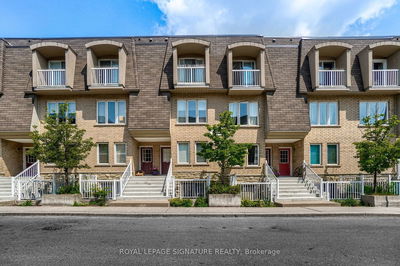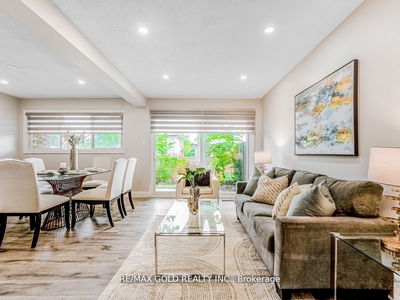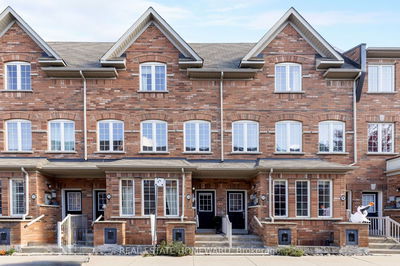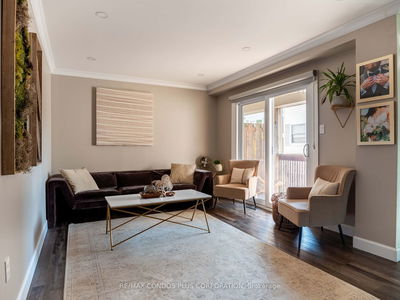113 - 220 Missinnihe
Port Credit | Mississauga
$1,528,000.00
Listed 1 day ago
- 3 bed
- 3 bath
- 1600-1799 sqft
- 1.0 parking
- Condo Townhouse
Instant Estimate
$1,416,368
-$111,632 compared to list price
Upper range
$1,554,213
Mid range
$1,416,368
Lower range
$1,278,522
Property history
- Now
- Listed on Oct 15, 2024
Listed for $1,528,000.00
2 days on market
Location & area
Schools nearby
Home Details
- Description
- Brand New Townhouse At Brightwater II, An Award Winning Community At Port Credit With A Spectacular View Of Lake Ontario. 3 Bedrooms + Den With Modern Kitchen, Open Concept Living/Dining Boasting About $40,000 Upgrades (Quartz Countertops, Stone Backsplash, Vinyl Flooring, Porcelain Tiles, Etc.), Including Keyless Entry. Modern Kitchen With B/I Appliances, Open Concept Large Floor To Ceiling Windows. Main Floor Opens To A Large Patio Equipped With Natural Gas For BBQ And A Private Access To The Main Road. The Bedrooms On The Second Floor Have Large Windows And Balcony Overlooking The Water Including A Large Den Which Can Be Used As An Office Or Additional Living Space. Building Amenities Include 24hr Concierge, Gym, Lounge/Party Room, Co-Working Space, Pet Spa, Bicycle Storage, Outdoor Dining/BBQ And Shuttle Bus. This Beautiful Townhouse Is Located In A Vibrant Community Within A Walking Distance From Restaurants, Shops, Farm Boy, Banks, Schools, Pub Transit, Waterfront Parks, Trails, And Attractions.
- Additional media
- https://my.matterport.com/show/?m=ZSSfvBYHvt3
- Property taxes
- $0.00 per year / $0.00 per month
- Condo fees
- $933.31
- Basement
- None
- Year build
- New
- Type
- Condo Townhouse
- Bedrooms
- 3 + 1
- Bathrooms
- 3
- Pet rules
- Restrict
- Parking spots
- 1.0 Total | 1.0 Garage
- Parking types
- Owned
- Floor
- -
- Balcony
- Terr
- Pool
- -
- External material
- Brick
- Roof type
- -
- Lot frontage
- -
- Lot depth
- -
- Heating
- Forced Air
- Fire place(s)
- N
- Locker
- Owned
- Building amenities
- Bbqs Allowed, Concierge, Gym, Party/Meeting Room, Rooftop Deck/Garden, Visitor Parking
- Ground
- Living
- 0’0” x 0’0”
- Kitchen
- 0’0” x 0’0”
- Dining
- 0’0” x 0’0”
- 3rd Br
- 0’0” x 0’0”
- 2nd
- Prim Bdrm
- 0’0” x 0’0”
- 2nd Br
- 0’0” x 0’0”
- Dining
- 0’0” x 0’0”
Listing Brokerage
- MLS® Listing
- W9396049
- Brokerage
- HOMELIFE/BAYVIEW REALTY INC.
Similar homes for sale
These homes have similar price range, details and proximity to 220 Missinnihe
