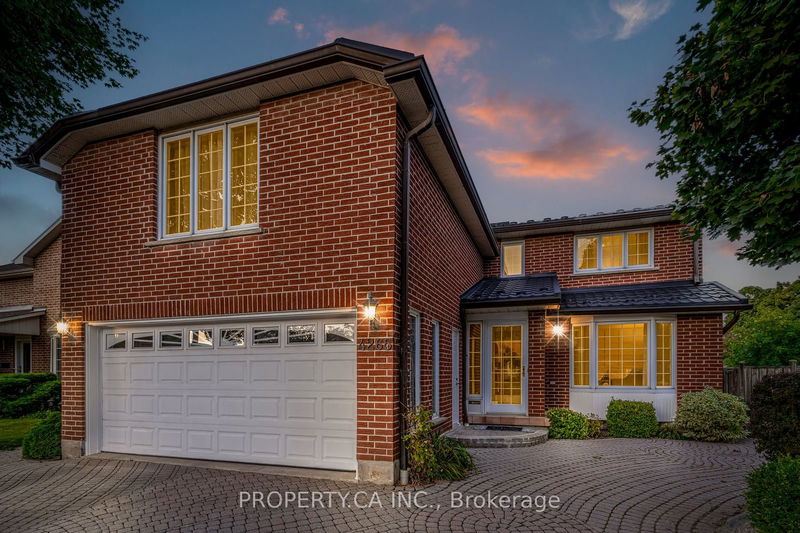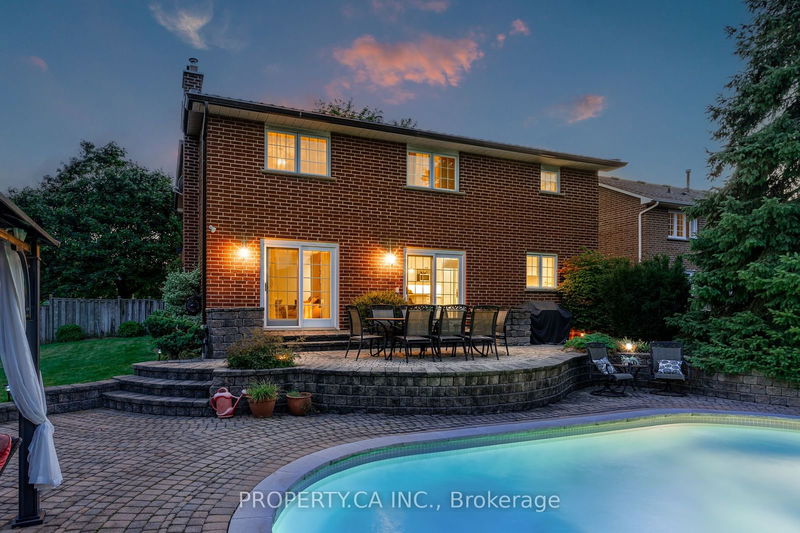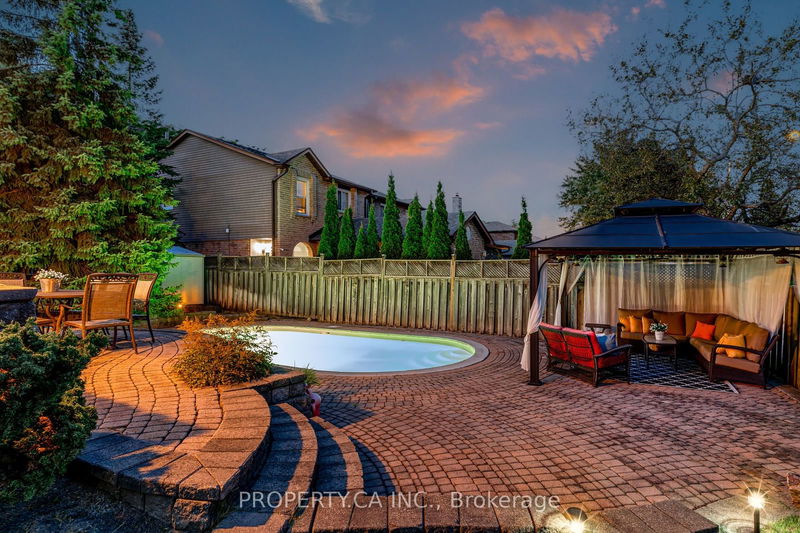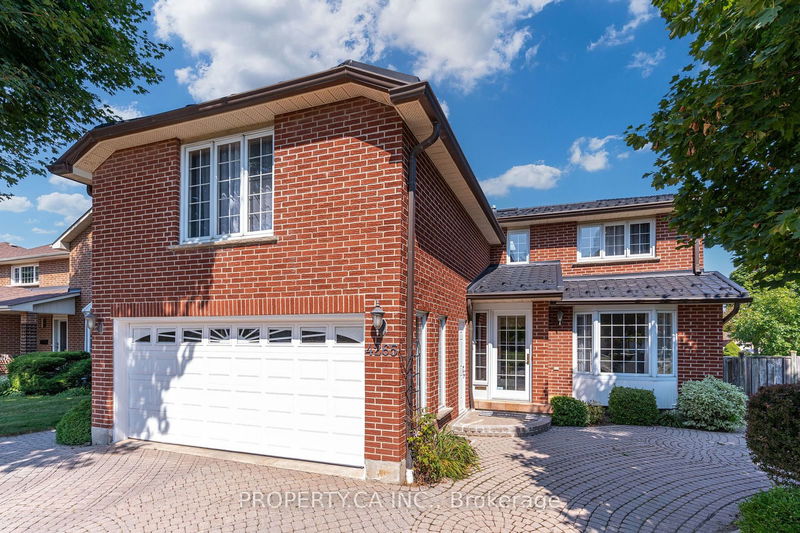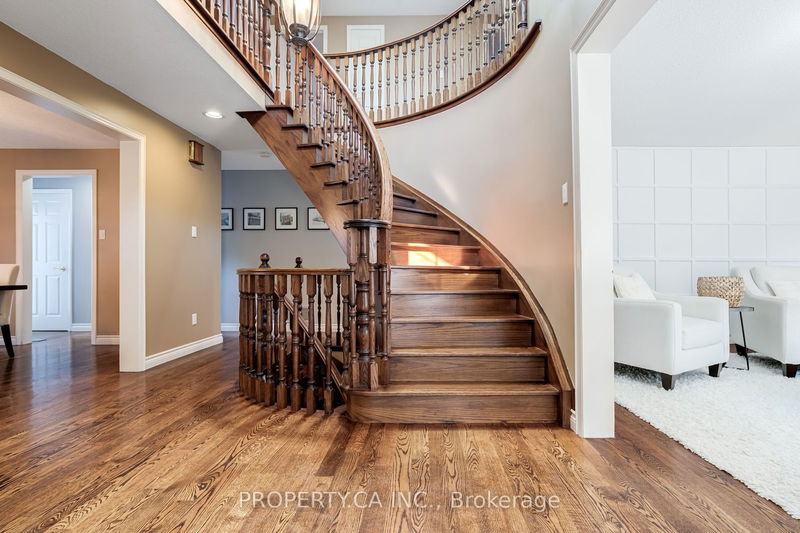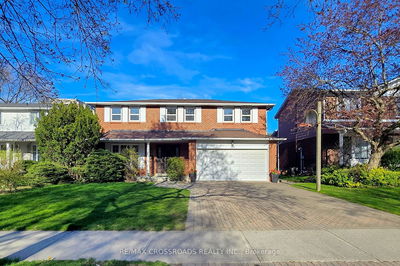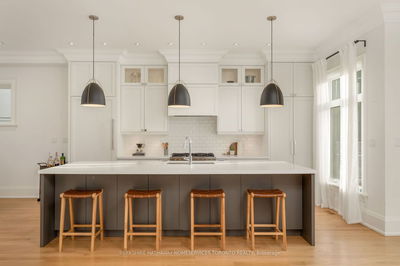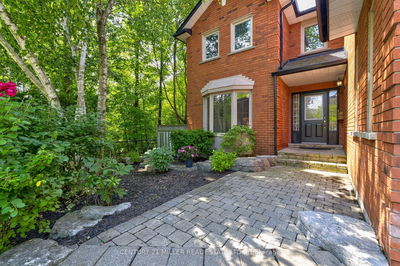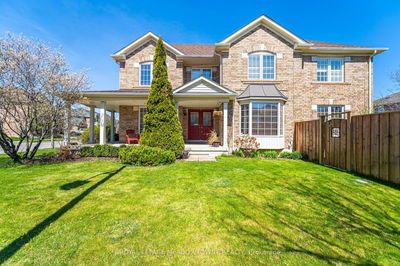4265 Westminster
Rathwood | Mississauga
$1,849,000.00
Listed about 17 hours ago
- 4 bed
- 4 bath
- 3000-3500 sqft
- 5.0 parking
- Detached
Instant Estimate
$1,778,423
-$70,577 compared to list price
Upper range
$1,972,694
Mid range
$1,778,423
Lower range
$1,584,153
Property history
- Now
- Listed on Oct 17, 2024
Listed for $1,849,000.00
1 day on market
Location & area
Schools nearby
Home Details
- Description
- Discover your dream home! 4-bedroom, 4-bathroom home renovated in 2000 that seamlessly blends luxury and comfort. This meticulously maintained property is a true oasis, featuring an inviting outdoor swimming pool, perfect for relaxing and entertaining. With three cozy fireplaces, including two wood-burning ones in the living room and family room, this home offers the perfect setting for intimate gatherings. New metal roof with a 50-year lifespan, plus copper eaves and downspouts. The spacious, fully finished basement is designed for ultimate recreation, boasting a rec room, a bar, a fireplace, and a gym, making it ideal for both relaxation and fitness. A two-car attached garage adds convenience, while the oversized lot provides ample outdoor space for family fun. Perfectly located, this home offers walking distance to top-rated schools and shopping, with quick and easy access to major highways including the 403, 401, 427, and the QEW. This property is not just a home..its a lifestyle upgrade
- Additional media
- https://my.matterport.com/show/?m=qY7wCeRhC5E
- Property taxes
- $8,623.98 per year / $718.67 per month
- Basement
- Fin W/O
- Year build
- 31-50
- Type
- Detached
- Bedrooms
- 4 + 1
- Bathrooms
- 4
- Parking spots
- 5.0 Total | 2.0 Garage
- Floor
- -
- Balcony
- -
- Pool
- Inground
- External material
- Brick
- Roof type
- -
- Lot frontage
- -
- Lot depth
- -
- Heating
- Forced Air
- Fire place(s)
- Y
- Main
- Kitchen
- 11’8” x 15’9”
- Living
- 11’9” x 18’2”
- Dining
- 11’5” x 13’11”
- 2nd
- Family
- 12’1” x 19’5”
- Prim Bdrm
- 12’4” x 20’7”
- 2nd Br
- 10’8” x 13’0”
- 3rd Br
- 12’4” x 12’10”
- 4th Br
- 12’2” x 10’4”
- Rec
- 18’1” x 24’6”
- Bathroom
- 12’4” x 13’1”
- Bathroom
- 9’3” x 8’3”
- Bsmt
- Rec
- 23’9” x 32’11”
Listing Brokerage
- MLS® Listing
- W9399526
- Brokerage
- PROPERTY.CA INC.
Similar homes for sale
These homes have similar price range, details and proximity to 4265 Westminster
